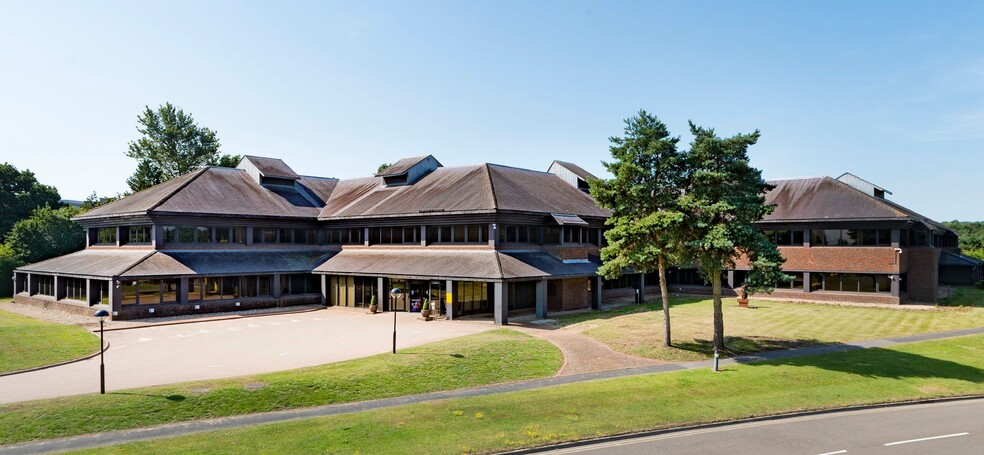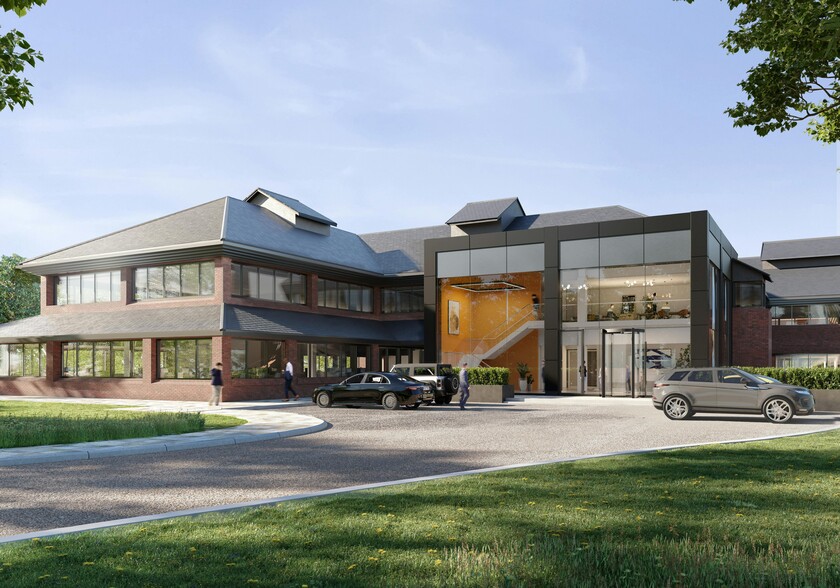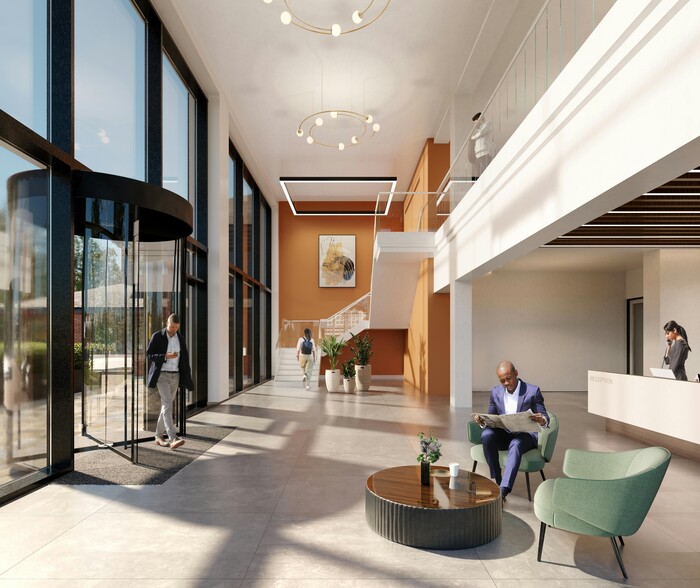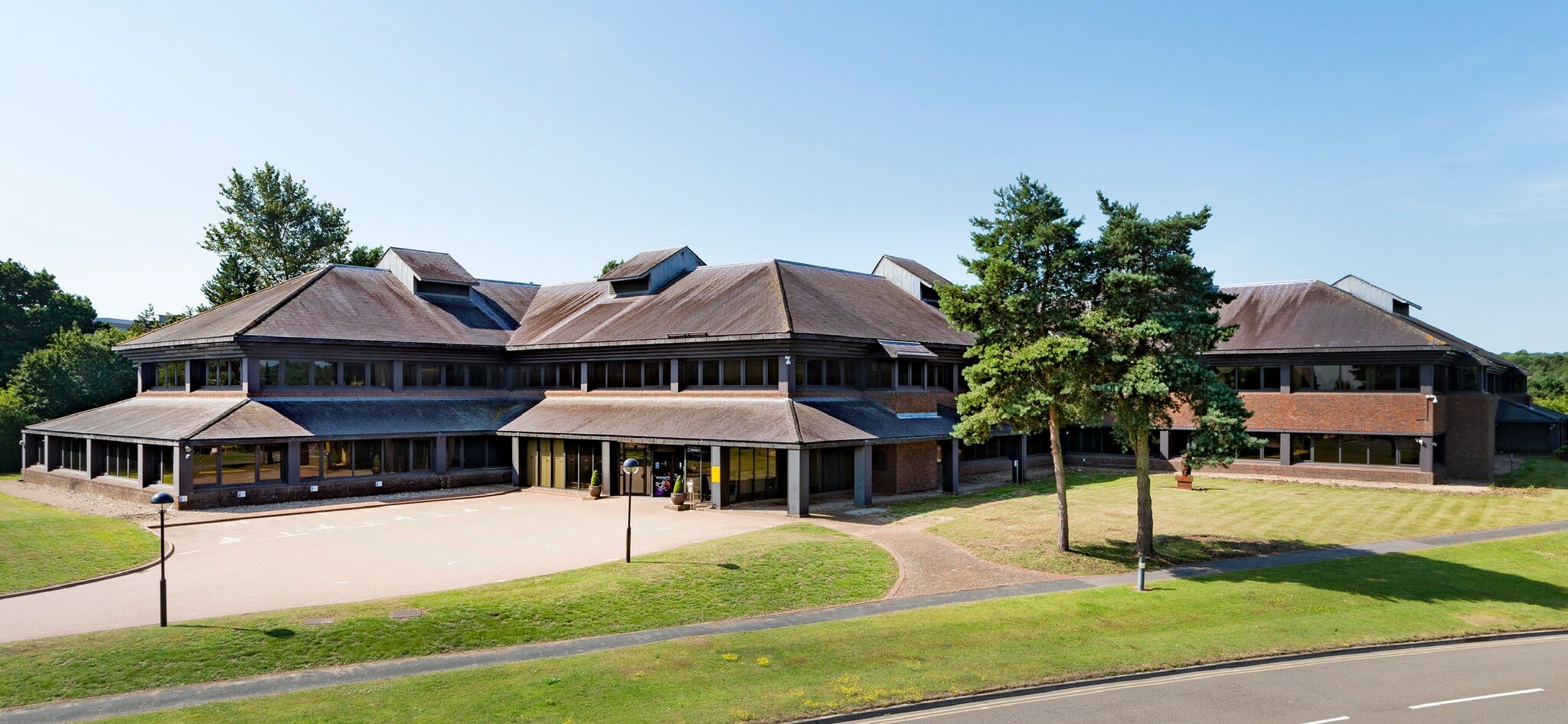
This feature is unavailable at the moment.
We apologize, but the feature you are trying to access is currently unavailable. We are aware of this issue and our team is working hard to resolve the matter.
Please check back in a few minutes. We apologize for the inconvenience.
- LoopNet Team
thank you

Your email has been sent!
The Priestley Building 10 Priestley Rd
6,598 - 36,351 SF of Office Space Available in Guildford GU2 7XY



Highlights
- 438 parking spaces (1:206 sq ft)
- Photovoltaic Roof Panels
- Newly refurbished
- Reception extended to include double height space
- Net Zero at Post Completion
- Fitness Room for sports and wellness activities
all available space(1)
Display Rental Rate as
- Space
- Size
- Term
- Rental Rate
- Space Use
- Condition
- Available
First floor to be delivered with the capability of enhanced vent and power for dry lab enabled fit out. Availably July 2023
- Use Class: E
- Mostly Open Floor Plan Layout
- Space is in Excellent Condition
- Abundance of natural light
- Excellent facilities
- Partially Built-Out as Standard Office
- Fits 17 - 304 People
- Shower Facilities
- Newly refurbished interior
- All Electricity from Certified Renewable Sources
| Space | Size | Term | Rental Rate | Space Use | Condition | Available |
| 1st Floor, Ste F1-F5 | 6,598-36,351 SF | Negotiable | $69.57 CAD/SF/YR $5.80 CAD/SF/MO $748.84 CAD/m²/YR $62.40 CAD/m²/MO $210,742 CAD/MO $2,528,905 CAD/YR | Office | Partial Build-Out | Now |
1st Floor, Ste F1-F5
| Size |
| 6,598-36,351 SF |
| Term |
| Negotiable |
| Rental Rate |
| $69.57 CAD/SF/YR $5.80 CAD/SF/MO $748.84 CAD/m²/YR $62.40 CAD/m²/MO $210,742 CAD/MO $2,528,905 CAD/YR |
| Space Use |
| Office |
| Condition |
| Partial Build-Out |
| Available |
| Now |
1st Floor, Ste F1-F5
| Size | 6,598-36,351 SF |
| Term | Negotiable |
| Rental Rate | $69.57 CAD/SF/YR |
| Space Use | Office |
| Condition | Partial Build-Out |
| Available | Now |
First floor to be delivered with the capability of enhanced vent and power for dry lab enabled fit out. Availably July 2023
- Use Class: E
- Partially Built-Out as Standard Office
- Mostly Open Floor Plan Layout
- Fits 17 - 304 People
- Space is in Excellent Condition
- Shower Facilities
- Abundance of natural light
- Newly refurbished interior
- Excellent facilities
- All Electricity from Certified Renewable Sources
Property Overview
The Priestley Building is a Net Zero re-development by British Land which will deliver 90,000 sq ft of highly sustainable, energy efficient office and lab-enabled space in July 2023. Located at the front of Surrey Research Park, the building will target BREEAM Excellent, EPC A and will offer a substantial bike, shower and fitness offer. The Priestley Building has an unrivalled car parking ratio of 1:206 sq ft. The property is located in the Surrey Research Park, which comprises 70 acres of green landscaped grounds including two lakes, provides an attractive environment for business to thrive and grow. Grab a coffee or a bite to eat at Hub On The Park or go for a lunchtime run. The Park offers a tranquil environment for all those based on it, also benefiting from great connections and minutes from a vibrant town centre.
- Bio-Tech/ Lab Space
- Fenced Lot
- Restaurant
- Security System
- Storage Space
PROPERTY FACTS
Presented by

The Priestley Building | 10 Priestley Rd
Hmm, there seems to have been an error sending your message. Please try again.
Thanks! Your message was sent.



