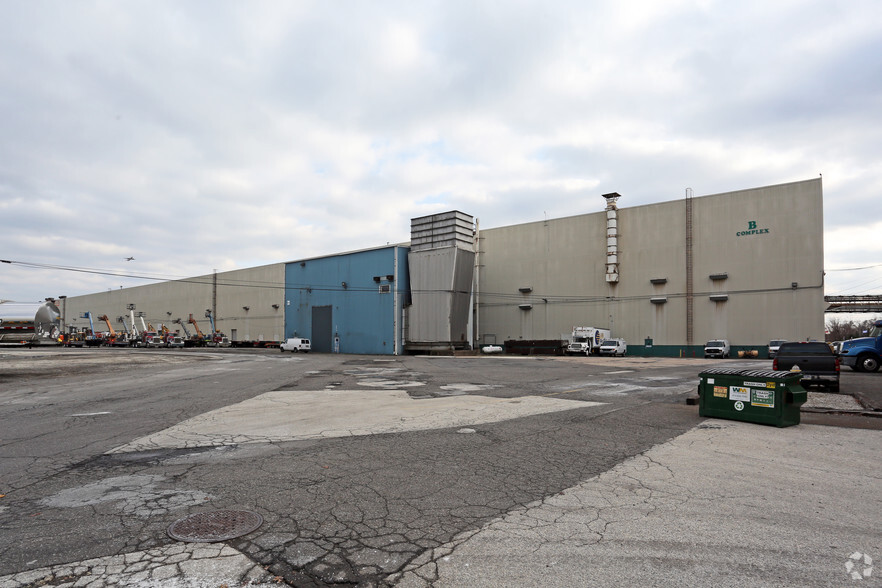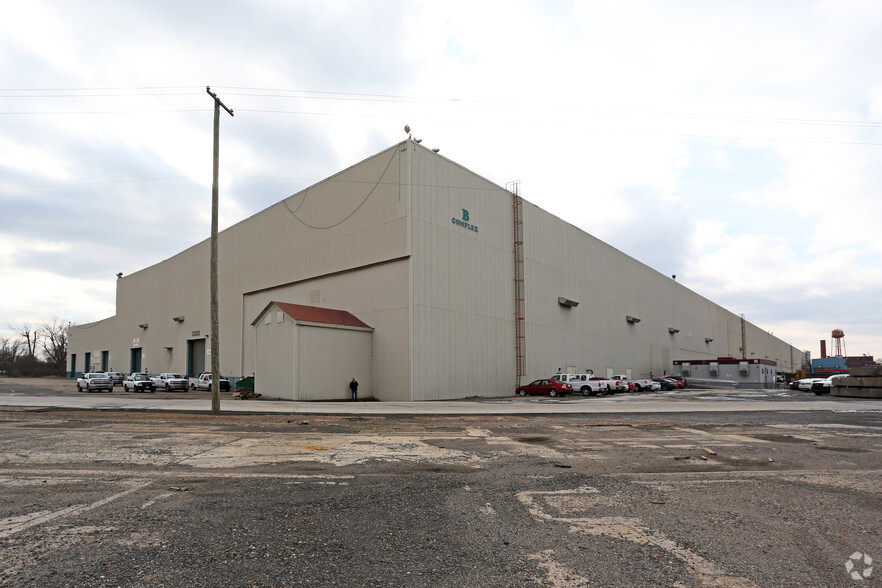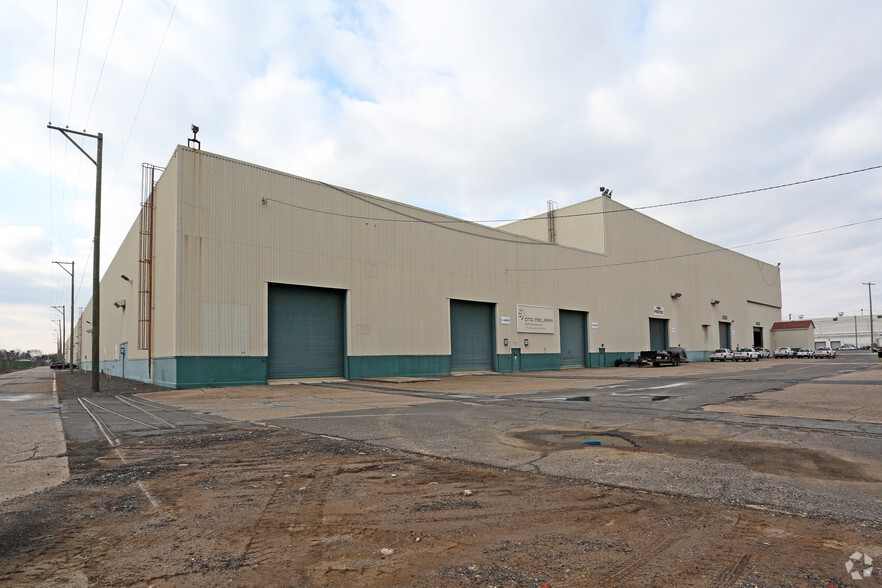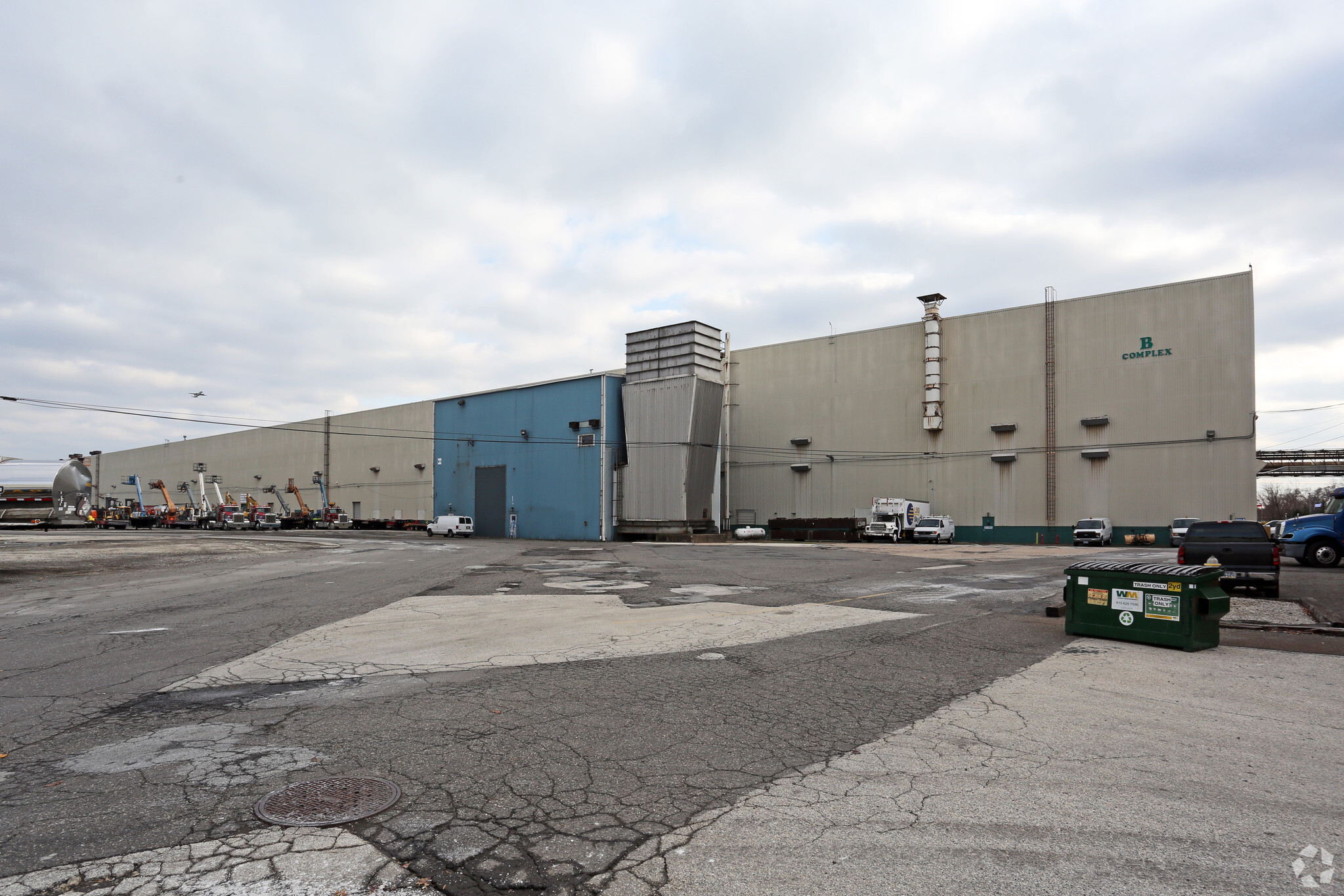
This feature is unavailable at the moment.
We apologize, but the feature you are trying to access is currently unavailable. We are aware of this issue and our team is working hard to resolve the matter.
Please check back in a few minutes. We apologize for the inconvenience.
- LoopNet Team
thank you

Your email has been sent!
B Complex 10 Industrial Hwy
1,133,359 SF of Industrial Space Available in Philadelphia, PA 19113



Highlights
- Cross-dock configuration offering optimal logistics and operational flow.
- Up to ±258 loading docks, with 205 positions built-out including OH doors, 40,000lb levelers, and seals.
- Double sloped roof with fully adhered R-30 EPDM for weather resistance.
- 40’ clear height and truck court depth of 130’ - 135’ for efficient vehicle maneuvering.
- Zoned I-B Industrial-Business, suitable for a range of industrial and business uses.
- Immediate access to I-95 and 291, located 14.5 miles from Center City Philadelphia and adjacent to Philadelphia International Airport.
Features
all available space(1)
Display Rental Rate as
- Space
- Size
- Term
- Rental Rate
- Space Use
- Condition
- Available
The property offers a total building area of ±1,133,359 SF with dimensions of 2184’ x 520’ and a cross-dock configuration, providing optimal operational flow.
- 4 Drive Ins
| Space | Size | Term | Rental Rate | Space Use | Condition | Available |
| 1st Floor | 1,133,359 SF | Negotiable | Upon Request Upon Request Upon Request Upon Request | Industrial | Full Build-Out | 30 Days |
1st Floor
| Size |
| 1,133,359 SF |
| Term |
| Negotiable |
| Rental Rate |
| Upon Request Upon Request Upon Request Upon Request |
| Space Use |
| Industrial |
| Condition |
| Full Build-Out |
| Available |
| 30 Days |
1st Floor
| Size | 1,133,359 SF |
| Term | Negotiable |
| Rental Rate | Upon Request |
| Space Use | Industrial |
| Condition | Full Build-Out |
| Available | 30 Days |
The property offers a total building area of ±1,133,359 SF with dimensions of 2184’ x 520’ and a cross-dock configuration, providing optimal operational flow.
- 4 Drive Ins
Property Overview
The property at 10 Industrial Hwy, Philadelphia, PA, offers a total building area of ±1,133,359 SF with dimensions of 2184’ x 520’, featuring a cross-dock configuration and a 40’ clear height. It includes up to ±258 loading docks, with 205 positions built out, each equipped with overhead doors, 40,000lb levelers, and seals. The site is zoned I-B Industrial-Business and offers ±859 car parking spaces, including a two-level garage and surface parking, along with ±209 trailer parking spaces. The facility features an 8” thick unreinforced concrete floor slab, LED lighting, a double sloped roof with R-30 EPDM, and an ESFR sprinkler system. Power is supplied with 10,000 amps, 277/480V, 3-phase, and HVAC is provided by a 10-kw unit heater with ventilation. Additionally, the property has immediate access to I-95 and 291, is located 14.5 miles from Center City Philadelphia, adjacent to Philadelphia International Airport, and 10 miles from Philaport.
Warehouse FACILITY FACTS
Presented by

B Complex | 10 Industrial Hwy
Hmm, there seems to have been an error sending your message. Please try again.
Thanks! Your message was sent.







