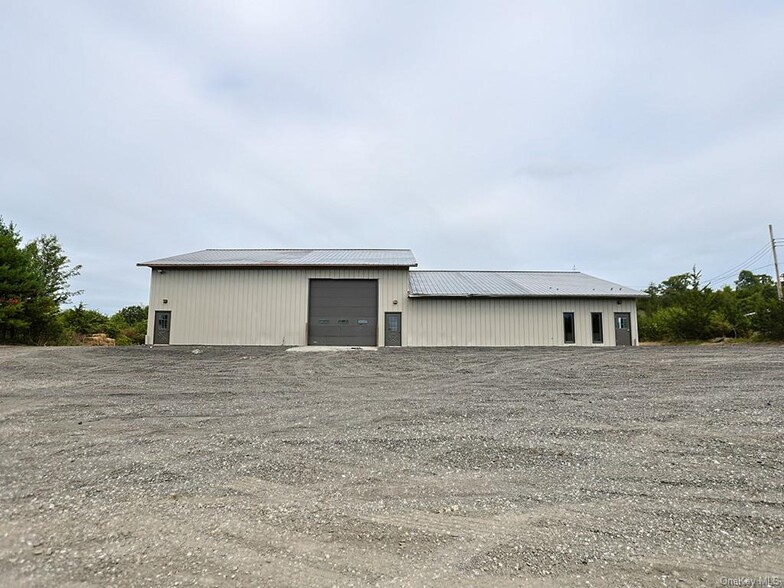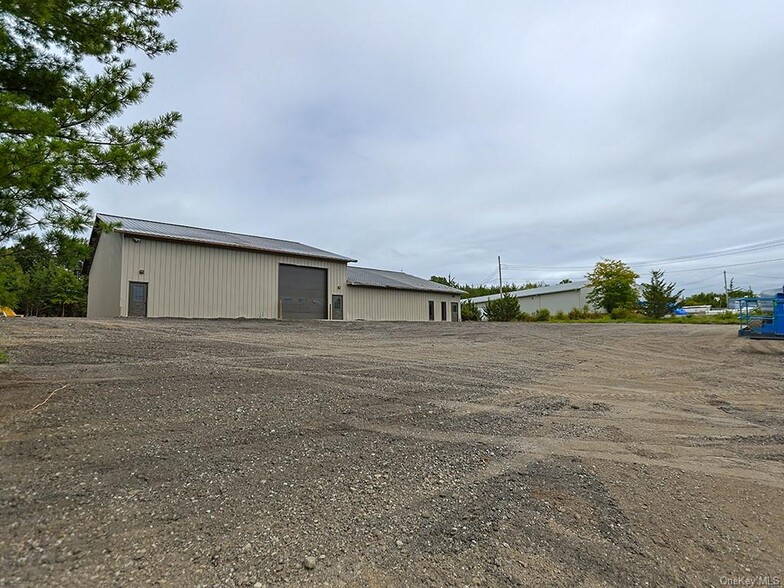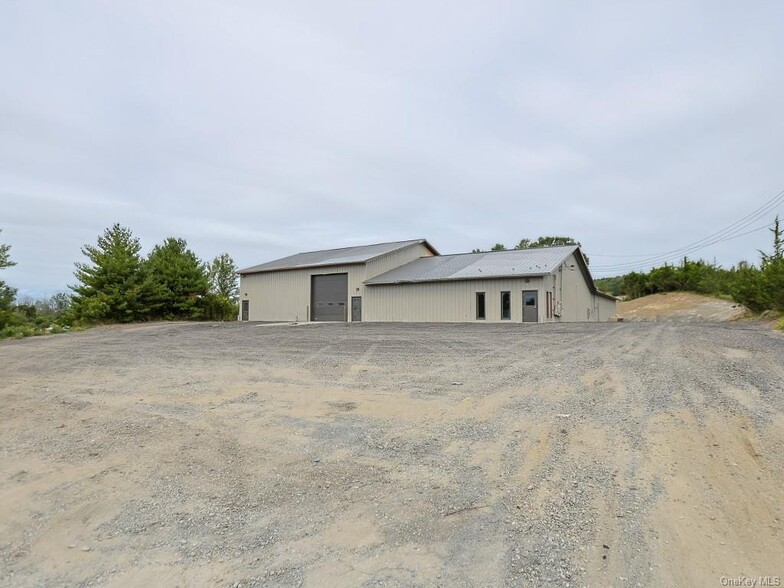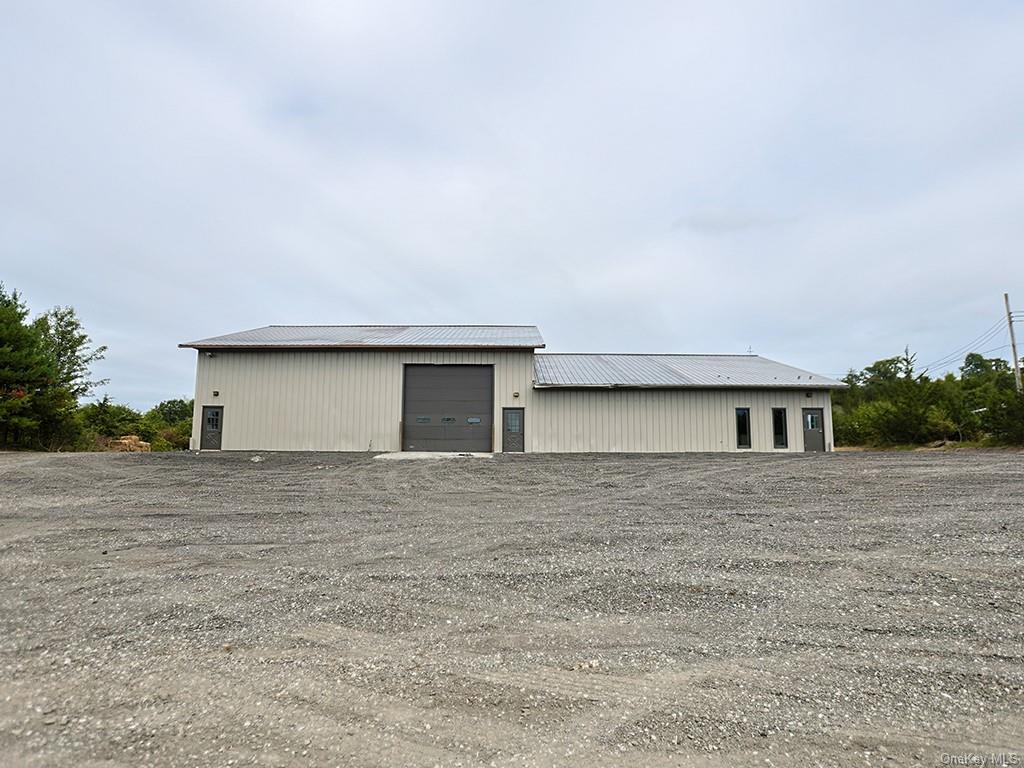
This feature is unavailable at the moment.
We apologize, but the feature you are trying to access is currently unavailable. We are aware of this issue and our team is working hard to resolve the matter.
Please check back in a few minutes. We apologize for the inconvenience.
- LoopNet Team
thank you

Your email has been sent!
10 Industrial Drive, Goshen, NY 10924 10 Industrial Dr
9,720 SF of Industrial Space Available in Florida, NY 10921



Highlights
- 2 New HVAC systems being installed.
- Newly cleared and level parking lot.
- Prime location near major highways
- Building and metal roof in process of being painted.
- 2.4 acres with large parking and drive around access
- Three phase electric
all available space(1)
Display Rental Rate as
- Space
- Size
- Term
- Rental Rate
- Space Use
- Condition
- Available
Prime Warehouse w/small office Space in Goshen! This versatile 9,720 sq. ft. facility sits on 2.4-acres w/a large newly leveled parking lot for ample truck & employee parking & ability to drive around the building. Office (1075 sf) & warehouse storage dimensions are 134'9" x 48' with 9'8" clear ceiling height, 2 baths, lunch room, private office & 2-10' overheard doors in the rear. Warehouse/Truck storage/repair area dimensions are 53'10" x 59'9" with a 14" overhead door (space to add a 2nd door) & 15'9" ceiling height. Utilities: Three-phase electric & natural gas. Buildng/Metal roof currently being painted. New HVAC systems being installed in office & front of building w/ability to add additonal zones to cover the entire building. Concrete flooring throughout. Ideal for businesses needing a functional mix of small office & warehouse space. Conveniently located near major highways, this property offers flexibility & highway accessibility for a business seeking prime commercial space. 9,720 sq. ft. facility on 2.4 acres.
- Lease rate does not include utilities, property expenses or building services
- Truck storage
- Prime location
- Warehouse space
- Three phase electric
- Ongoing upgrades
| Space | Size | Term | Rental Rate | Space Use | Condition | Available |
| 1st Floor | 9,720 SF | Negotiable | $14.17 CAD/SF/YR $1.18 CAD/SF/MO $152.58 CAD/m²/YR $12.71 CAD/m²/MO $11,482 CAD/MO $137,778 CAD/YR | Industrial | Full Build-Out | Now |
1st Floor
| Size |
| 9,720 SF |
| Term |
| Negotiable |
| Rental Rate |
| $14.17 CAD/SF/YR $1.18 CAD/SF/MO $152.58 CAD/m²/YR $12.71 CAD/m²/MO $11,482 CAD/MO $137,778 CAD/YR |
| Space Use |
| Industrial |
| Condition |
| Full Build-Out |
| Available |
| Now |
1st Floor
| Size | 9,720 SF |
| Term | Negotiable |
| Rental Rate | $14.17 CAD/SF/YR |
| Space Use | Industrial |
| Condition | Full Build-Out |
| Available | Now |
Prime Warehouse w/small office Space in Goshen! This versatile 9,720 sq. ft. facility sits on 2.4-acres w/a large newly leveled parking lot for ample truck & employee parking & ability to drive around the building. Office (1075 sf) & warehouse storage dimensions are 134'9" x 48' with 9'8" clear ceiling height, 2 baths, lunch room, private office & 2-10' overheard doors in the rear. Warehouse/Truck storage/repair area dimensions are 53'10" x 59'9" with a 14" overhead door (space to add a 2nd door) & 15'9" ceiling height. Utilities: Three-phase electric & natural gas. Buildng/Metal roof currently being painted. New HVAC systems being installed in office & front of building w/ability to add additonal zones to cover the entire building. Concrete flooring throughout. Ideal for businesses needing a functional mix of small office & warehouse space. Conveniently located near major highways, this property offers flexibility & highway accessibility for a business seeking prime commercial space. 9,720 sq. ft. facility on 2.4 acres.
- Lease rate does not include utilities, property expenses or building services
- Warehouse space
- Truck storage
- Three phase electric
- Prime location
- Ongoing upgrades
Property Overview
Prime Warehouse w/small office Space in Goshen! This versatile 9,720 sq. ft. facility sits on 2.4-acres w/a large newly leveled parking lot for ample truck & employee parking & ability to drive around the building. Office (1075 sf) & warehouse storage dimensions are 134'9" x 48' with 9'8" clear ceiling height, 2 baths, lunch room, private office & 2-10' overheard doors in the rear. Warehouse/Truck storage/repair area dimensions are 53'10" x 59'9" with a 14" overhead door (space to add a 2nd door) & 15'9" ceiling height. Utilities: Three-phase electric & natural gas. Buildng/Metal roof currently being painted. New HVAC systems being installed in office & front of building w/ability to add additonal zones to cover the entire building. Concrete flooring throughout. Ideal for businesses needing a functional mix of small office & warehouse space. Conveniently located near major highways, this property offers flexibility & highway accessibility for a business seeking prime commercial space.
Warehouse FACILITY FACTS
Presented by

10 Industrial Drive, Goshen, NY 10924 | 10 Industrial Dr
Hmm, there seems to have been an error sending your message. Please try again.
Thanks! Your message was sent.







