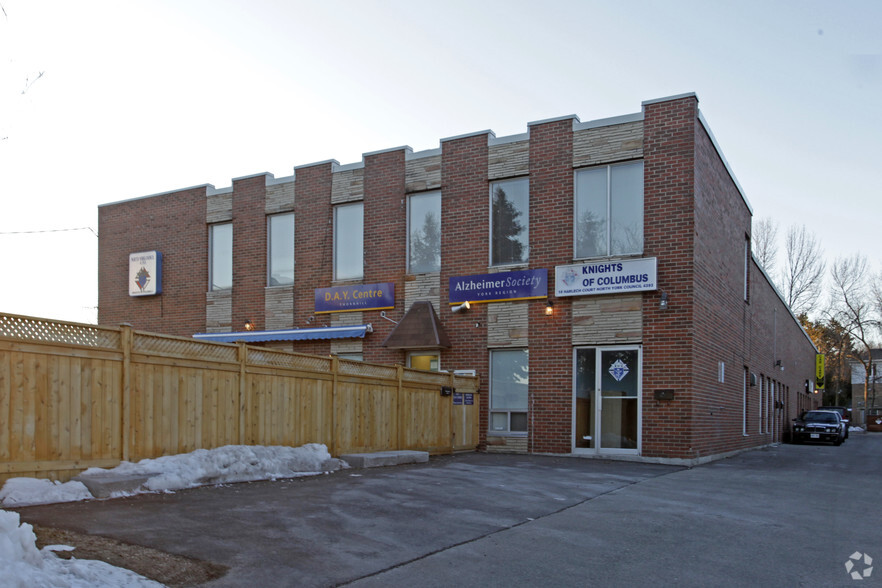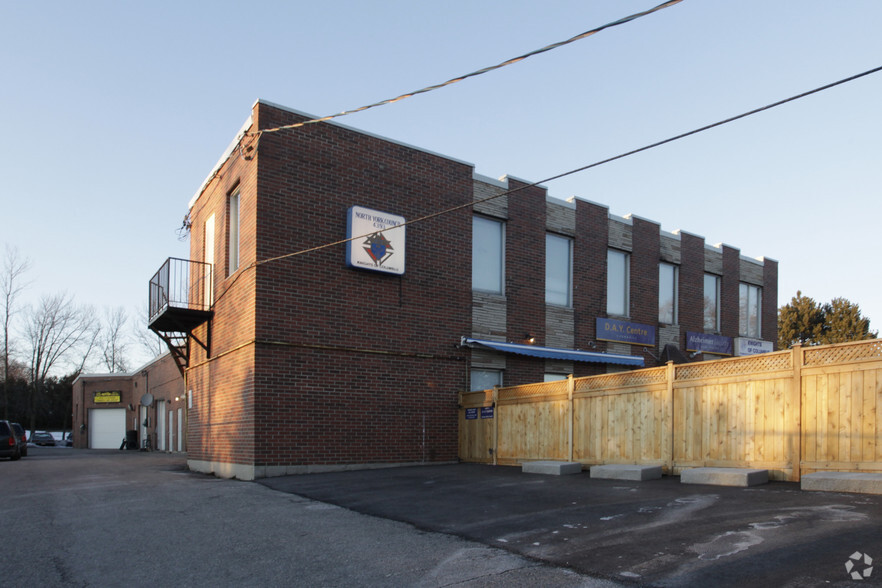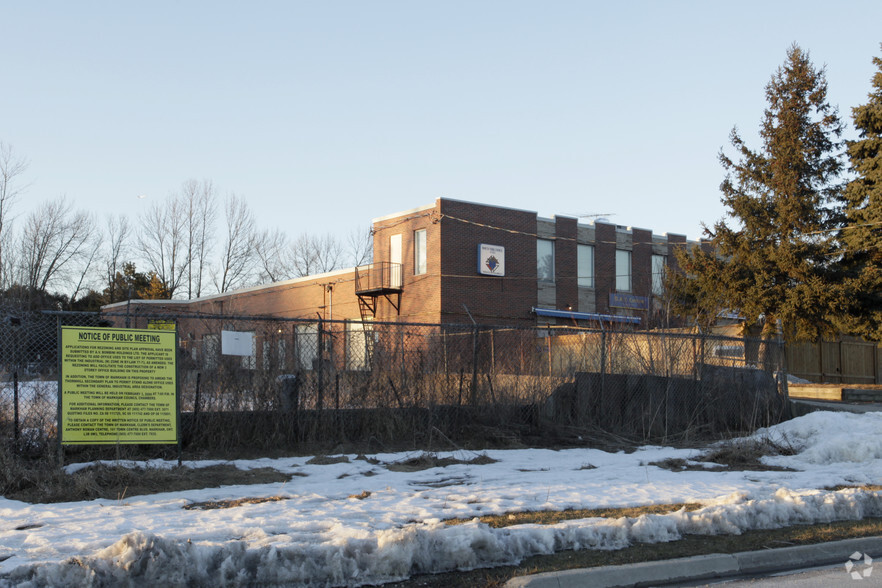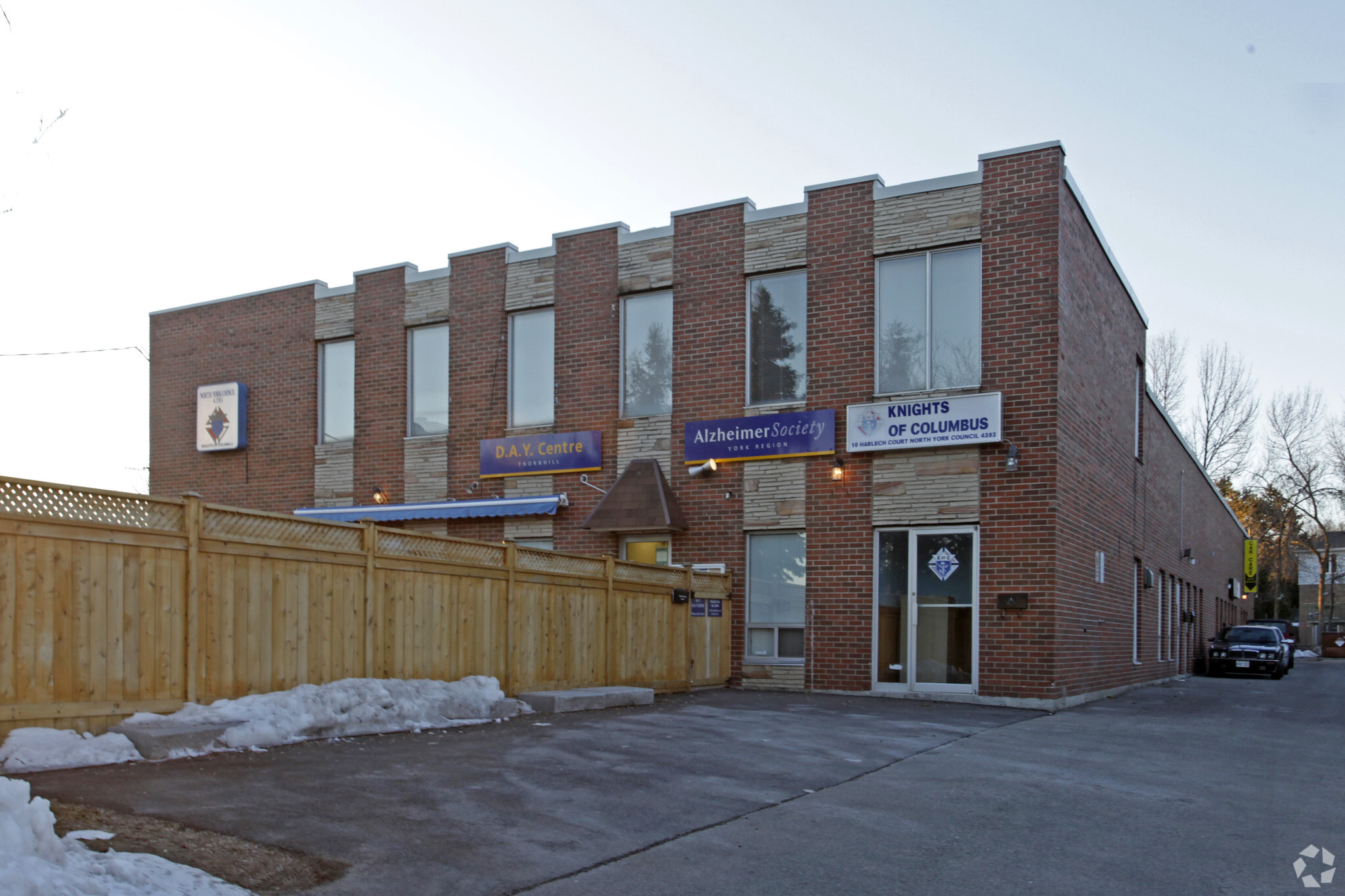
10 Harlech Crt
This feature is unavailable at the moment.
We apologize, but the feature you are trying to access is currently unavailable. We are aware of this issue and our team is working hard to resolve the matter.
Please check back in a few minutes. We apologize for the inconvenience.
- LoopNet Team
thank you

Your email has been sent!
10 Harlech Crt 10,074 SF 100% Leased Industrial Building Markham, ON L3T 6L5 $4,250,000 CAD ($421.88 CAD/SF)



INVESTMENT HIGHLIGHTS
- Fitness Centre /recreational.
- Service & repair establishment.
EXECUTIVE SUMMARY
The Property is currently improved with a 10,074 sq. ft. freestanding structure situated on a regularly configured 0.64 ac. lot. The Property currently comprises approximately 4,347 sq. ft. of office space and 5,727 sq. ft. of automotive/warehouse space. The warehouse is currently fixtured with 6 drivein level doors and a total clear height of approximately 16 ft. The Property is 85% occupied, with all automotive/ warehouse leases expiring in July 2024. The ground floor office space is tenanted by the Alzheimer Society of Canada until June 2027, with the second floor office space currently vacant. These features provide a rare and exciting opportunity for users with automotive and/or warehousing requirements, as well as investors looking to secure a multi tenant freestanding structure with significant upside in the strong York employment market.
PROPERTY FACTS
| Price | $4,250,000 CAD | Rentable Building Area | 10,074 SF |
| Price Per SF | $421.88 CAD | No. Stories | 2 |
| Sale Type | Investment or Owner User | Year Built | 1990 |
| Property Type | Industrial | Parking Ratio | 1.04/1,000 SF |
| Property Subtype | Warehouse | Clear Ceiling Height | 16’ |
| Building Class | C | No. Drive In / Grade-Level Doors | 6 |
| Lot Size | 0.64 AC |
| Price | $4,250,000 CAD |
| Price Per SF | $421.88 CAD |
| Sale Type | Investment or Owner User |
| Property Type | Industrial |
| Property Subtype | Warehouse |
| Building Class | C |
| Lot Size | 0.64 AC |
| Rentable Building Area | 10,074 SF |
| No. Stories | 2 |
| Year Built | 1990 |
| Parking Ratio | 1.04/1,000 SF |
| Clear Ceiling Height | 16’ |
| No. Drive In / Grade-Level Doors | 6 |
1 of 1
ZONING
| Zoning Code | EMP-SE (Service Employment) |
| EMP-SE (Service Employment) |
1 of 4
VIDEOS
3D TOUR
PHOTOS
STREET VIEW
STREET
MAP
1 of 1
Presented by

10 Harlech Crt
Already a member? Log In
Hmm, there seems to have been an error sending your message. Please try again.
Thanks! Your message was sent.





