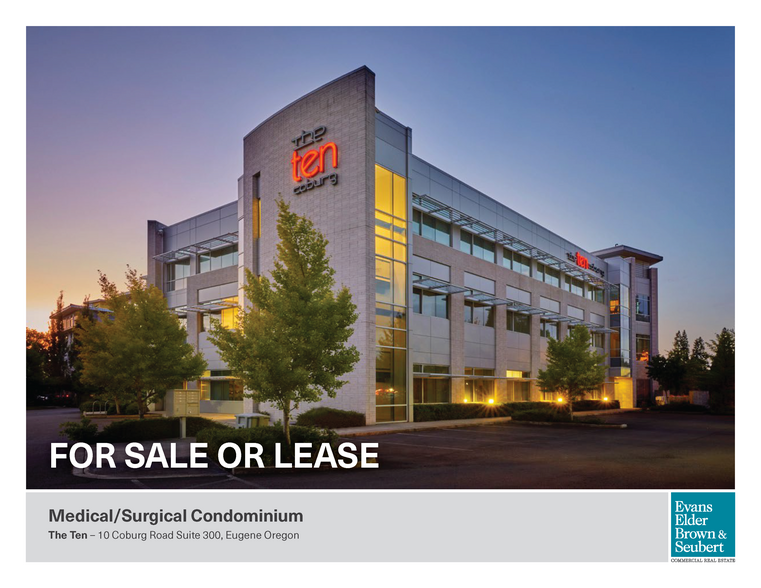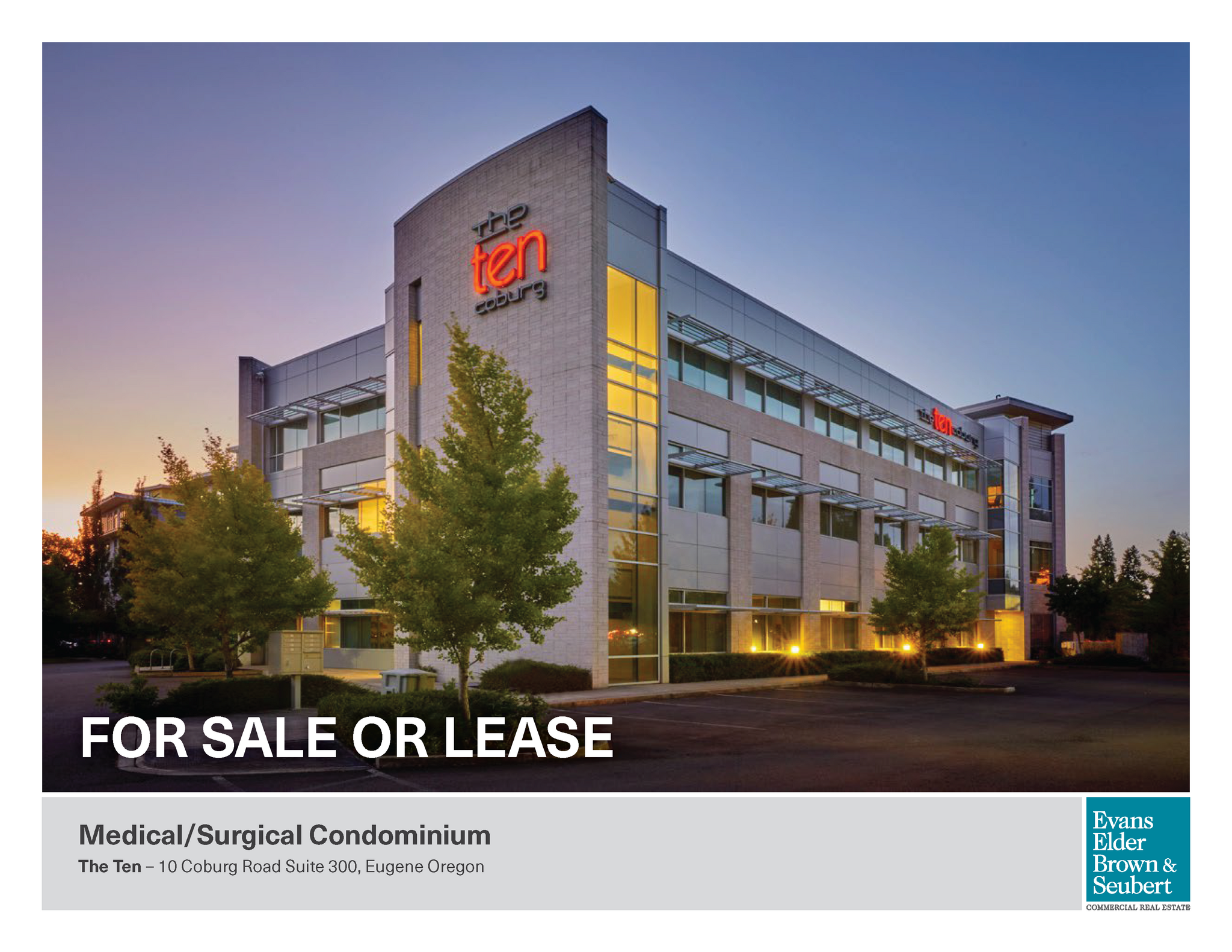10 Coburg Rd 9,772 SF of Office Space Available in Eugene, OR 97401

ALL AVAILABLE SPACE(1)
Display Rental Rate as
- SPACE
- SIZE
- TERM
- RENTAL RATE
- SPACE USE
- CONDITION
- AVAILABLE
Medical | Surgical Condominium in Prominent Location Suite 300 in The Ten Coburg is a surgery facility and clinic on the top floor of The Ten Coburg. The Suite has a gross area of 9,772 square feet according to the Lane County Assessor’s records. Suite 300's amenities include: • Reception and seating area • Business office areas • Clinic: Eight exam rooms | Two large general use rooms | Break Room | Six restrooms • Accredited Office Based Surgery Suites: Two full-size surgical suites | Lead walls in surgery suites | Medical gas outlets | HEPA HVAC with positive pressure | Control Room | Womens and Mens locker rooms with restrooms and shower | Post anesthesia care unit (PACU) | Electric outlets on back-up generator • Access control and security • ADA compliant elevator with private access from surgery suites
- Lease rate does not include utilities, property expenses or building services
- Mostly Open Floor Plan Layout
- Space is in Excellent Condition
- Fully Built-Out as Professional Services Office
- Fits 25 - 79 People
- High Traffic Count
| Space | Size | Term | Rental Rate | Space Use | Condition | Available |
| 3rd Floor, Ste 300 | 9,772 SF | Negotiable | $88.32 CAD/SF/YR | Office | Full Build-Out | 120 Days |
3rd Floor, Ste 300
| Size |
| 9,772 SF |
| Term |
| Negotiable |
| Rental Rate |
| $88.32 CAD/SF/YR |
| Space Use |
| Office |
| Condition |
| Full Build-Out |
| Available |
| 120 Days |
PROPERTY OVERVIEW
The Ten Coburg is Eugene’s premier professional office building. This three-story Class A building was designed by TBG Architecture. Built specifically for the needs of medical, dental and other professionals, the five professional office condominiums of The Ten Coburg offer ideal spaces with top-quality finishes that professionals expect in Class A office space. The Ten Coburg is located adjacent the Ferry Street Bridge on busy Coburg Road, the main corridor north of the Ferry Street Bridge with traffic counts in excess of 50,000 vehicles per day. The Ten Coburg provides abundant parking with convenient access to freeways and all parts of Eugene. Medical | Surgical Condominium in Prominent Location Suite 300 in The Ten Coburg is a surgery facility and clinic on the top floor of The Ten Coburg. The Suite has a gross area of 9,772 square feet according to the Lane County Assessor’s records. Suite 300's amenities include: • Reception and seating area • Business office areas • Clinic: Eight exam rooms | Two large general use rooms | Break Room | Six restrooms • Accredited Office Based Surgery Suites: Two full-size surgical suites | Lead walls in surgery suites | Medical gas outlets | HEPA HVAC with positive pressure | Control Room | Womens and Mens locker rooms with restrooms and shower | Post anesthesia care unit (PACU) | Electric outlets on back-up generator • Access control and security • ADA compliant elevator with private access from surgery suites









