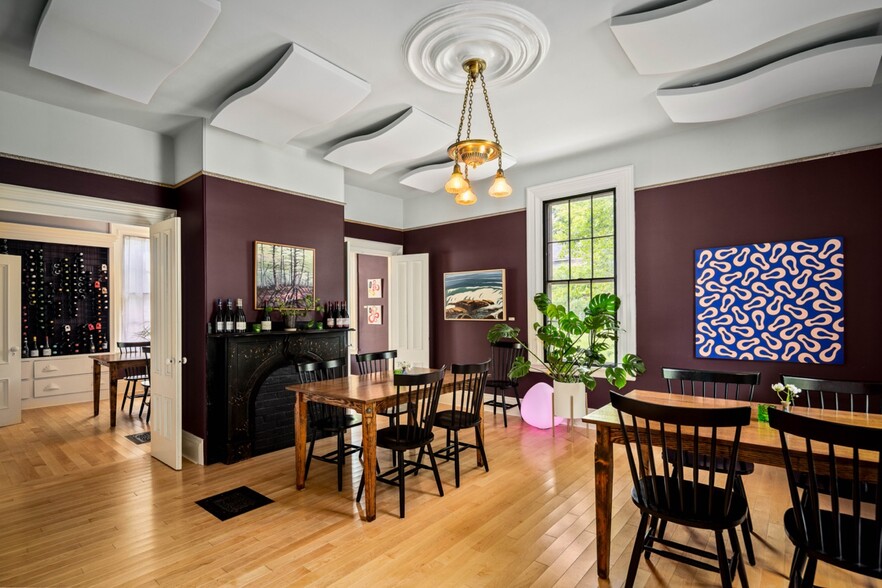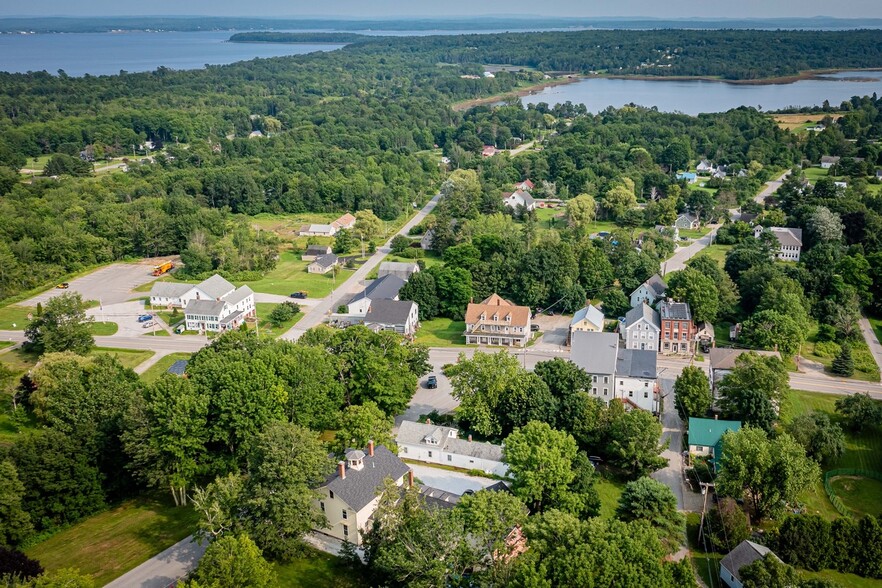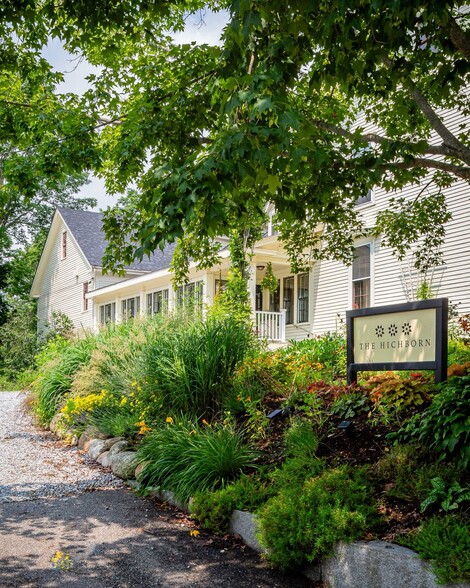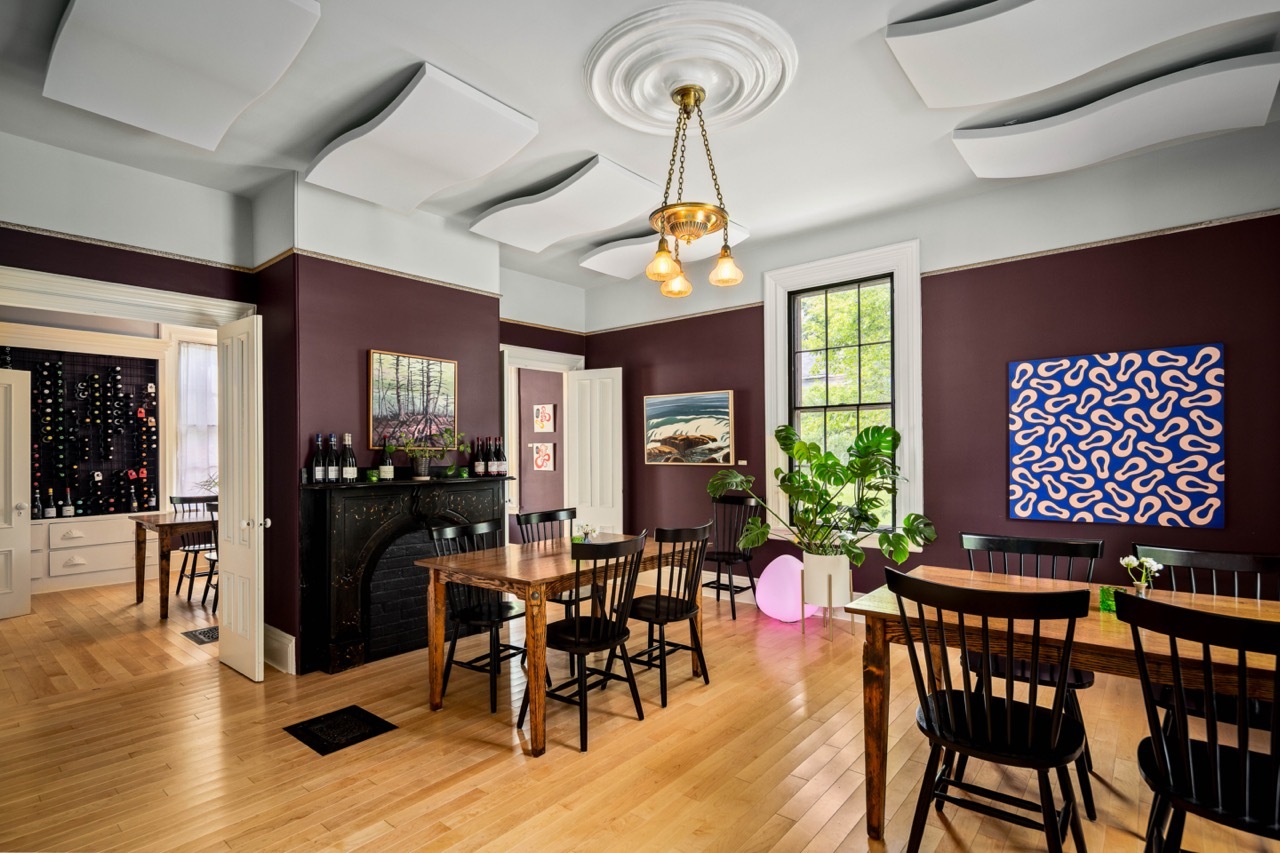
This feature is unavailable at the moment.
We apologize, but the feature you are trying to access is currently unavailable. We are aware of this issue and our team is working hard to resolve the matter.
Please check back in a few minutes. We apologize for the inconvenience.
- LoopNet Team
thank you

Your email has been sent!
THE HICHBORN RESTAURANT & ADJACENT RENTAL 10 Church St
5,982 SF Retail Building Stockton Springs, ME 04981 $1,955,429 CAD ($327 CAD/SF)



Investment Highlights
- LOCATION, right on and off Coastal Route One; long or short term rentals in the adjacent property (6 Church St), fully renovated restaurant
Executive Summary
The Nathan G. Hichborn House is a historic house at 10 Church Street in Stockton Springs, Maine. Built in the 1850s, this Italianate structure is one of the community's more architecturally sophisticated buildings, and is notable as the home of Nathan Hichborn, a local shipbuilder and politician who was responsible for the town's separation from Prospect. The house was listed on the National Register of Historic Places in 1988.
Now the location of a Farm to Table restaurant, the Hichborn House is located in the village of Stockton Springs, just south of US Route 1 and the Stockton Springs Community Church on the west side of Church Street. It is a 2+1/2-story wood-frame structure, with a hip roof, clapboard siding, and a stone foundation. The roof has broad eaves studded with paired brackets, has gabled dormers facing front, and is topped by an hexagonal cupola.
Visitors come from all over Maine to dine at The Hichborn, both locals and tourists alike. The restaurant has received numerous accolades and stellar reviews for their attention to detail, artful serving pieces, original wall art, warm and inviting atmosphere and beautiful, delicious food. With just 45 seats, dining at The Hichborn has become highly sought after. They offer a chef's tasting menu which will delight the eyes and the palate. They receive stellar reviews on Tripadvisor, Yelp, Open Table and Google. Read what Maine Magazine had to say about The Hichborn!
PROPERTY DATA - 10 CHURCH ST:
Built in 1855 Historic Italianate Total square footage: 4,300 Lot size: .51 acres
Map U34, Lot 37
First floor restaurant, 1 restroom (full bath with claw foot tub), custom bar with heated slate bar top, 5 unique dining room spaces, professional kitchen, walk-in
Second floor with 5 bedrooms, 4 baths, 3 of which are en-suite, 1 hall bath
2 gas fireplaces
Parking for 5+ guest cars onsite; private driveway for 3-4 cars for owners and deliveries on the opposite side of the house Driveway: gravel
Roof: asphalt shingle, new in 2019
Heat: 2 five year old high efficiency furnaces (forced hot air, propane fueled)
Radon mitigation system
AC: 5 heat pumps
Gas: bottled propane
Quick recovery high volume water heater
Full, unfinished basement has full height door that leads to crawlspace under sunporch, with access to south parking lot Large barn, currently used for storage, could be renovated to be a number of things! Owner's house, inn rooms, event space...!
PROPERTY DATA 6 CHURCH ST:
Built in 1850
Total square footage: 1,682
Lot size: .25 acres
3 bedrooms, 2 baths
2022 Real Estate Taxes - $2,603
Tax map U34, Lot 36
Heat: forced hot air
AC: none
Roof: asphalt shingle
Driveway: gravel
Parking: 6 Church has it's own driveway that is accessed off of Lower Sylvan St.
1 Jotul stove
Basement: unfinished, partial crawlspace
Property Facts
About 10 Church St , Stockton Springs, ME 04981
THIS IS A DOUBLE OFFERING: The Hichborn Restaurant at 10 Church St AND the adjacent house at 6 Church St. Currently there is a long term tenant in the house at 6 Church Street generating a nice income. This could remain a long term rental, could be the Hichborn buyer's owner's house (There are 4 bedrooms, 2 with en-suite baths plus a section in the Ell with an additional owner's bedroom with ensuite bath, a small office and a second full bath), could be staff housing, could be converted to more rooms to once again become The Hichborn Inn and Restaurant! A curb cut and driveway from Lower Sylvan Street onto either lot can be made to access the property for more parking. currently a long term rental. The Nathan G. Hichborn House is a historic house at 10 Church Street in Stockton Springs, Maine. Built in the 1850s, this Italianate structure is one of the community's more architecturally sophisticated buildings, and is notable as the home of Nathan Hichborn, a local shipbuilder and politician who was responsible for the town's separation from Prospect. The house was listed on the National Register of Historic Places in 1988. Now the location of a Farm to Table restaurant, the Hichborn House is located in the village of Stockton Springs, just south of US Route 1 and the Stockton Springs Community Church on the west side of Church Street. It is a 2+1/2-story wood-frame structure, with a hip roof, clapboard siding, and a stone foundation. The roof has broad eaves studded with paired brackets, has gabled dormers facing front, and is topped by an hexagonal cupola. Visitors come from all over Maine to dine at The Hichborn, both locals and tourists alike. The restaurant has received numerous accolades and stellar reviews for their attention to detail, artful serving pieces, original wall art, warm and inviting atmosphere and beautiful, delicious food. With just 45 seats, dining at The Hichborn has become highly sought after. They offer a chef's tasting menu which will delight the eyes and the palate. They receive stellar reviews on Tripadvisor, Yelp, Open Table and Google. Read what Maine Magazine had to say about The Hichborn! PROPERTY DATA - 10 CHURCH ST: Built in 1855 Historic Italianate Total square footage: 4,300 Lot size: .51 acres Map U34, Lot 37 First floor restaurant, 1 restroom (full bath with claw foot tub), custom bar with heated slate bar top, 5 unique dining room spaces, professional kitchen, walk-in Second floor with 5 bedrooms, 4 baths, 3 of which are en-suite, 1 hall bath 2 gas fireplaces Parking for 5+ guest cars onsite; private driveway for 3-4 cars for owners and deliveries on the opposite side of the house Driveway: gravel Roof: asphalt shingle, new in 2019 Heat: 2 five year old high efficiency furnaces (forced hot air, propane fueled) Radon mitigation system AC: 5 heat pumps Gas: bottled propane Quick recovery high volume water heater Full, unfinished basement has full height door that leads to crawlspace under sunporch, with access to south parking lot Large barn, currently used for storage, could be renovated to be a number of things! Owner's house, inn rooms, event space...! PROPERTY DATA 6 CHURCH ST: Built in 1850 Total square footage: 1,682 Lot size: .25 acres 3 bedrooms, 2 baths 2022 Real Estate Taxes - $2,603 Tax map U34, Lot 36 Heat: forced hot air AC: none Roof: asphalt shingle Driveway: gravel Parking: 6 Church has it's own driveway that is accessed off of Lower Sylvan St. 1 Jotul stove Basement: unfinished, partial crawlspace WAS OPERATING AS A B&B IN 2007 AND COULD ONCE AGAIN
Presented by

THE HICHBORN RESTAURANT & ADJACENT RENTAL | 10 Church St
Hmm, there seems to have been an error sending your message. Please try again.
Thanks! Your message was sent.



