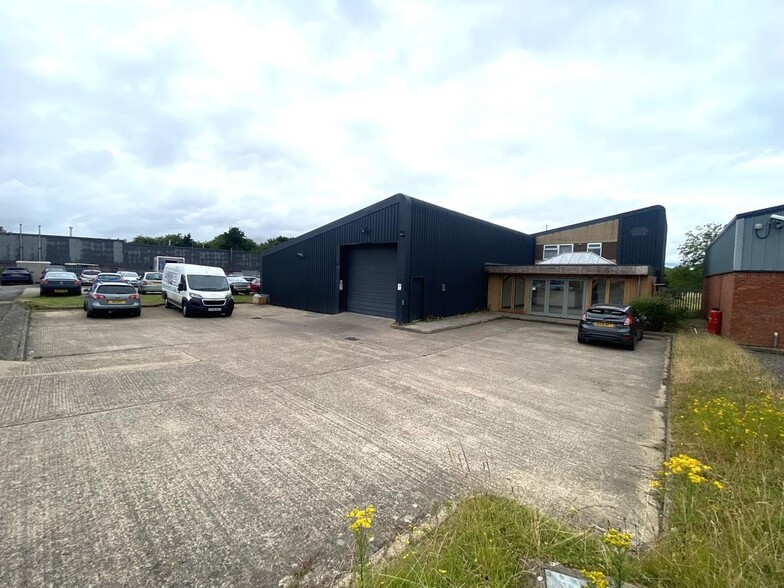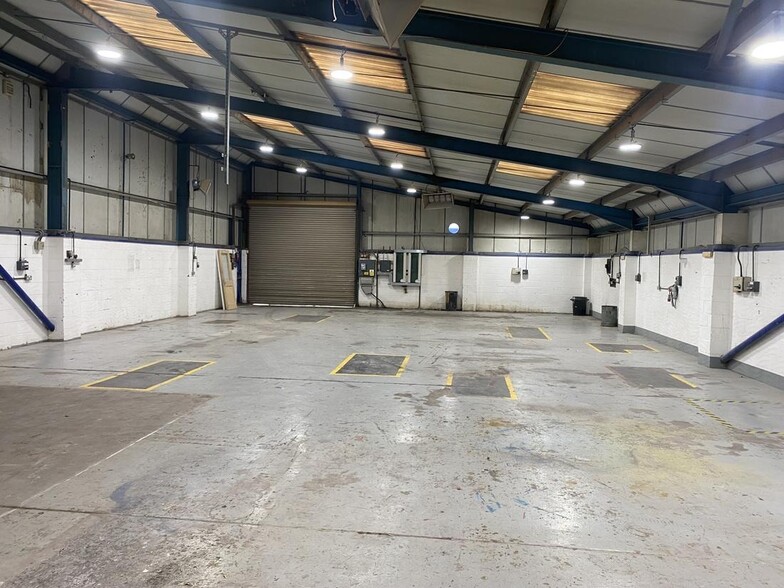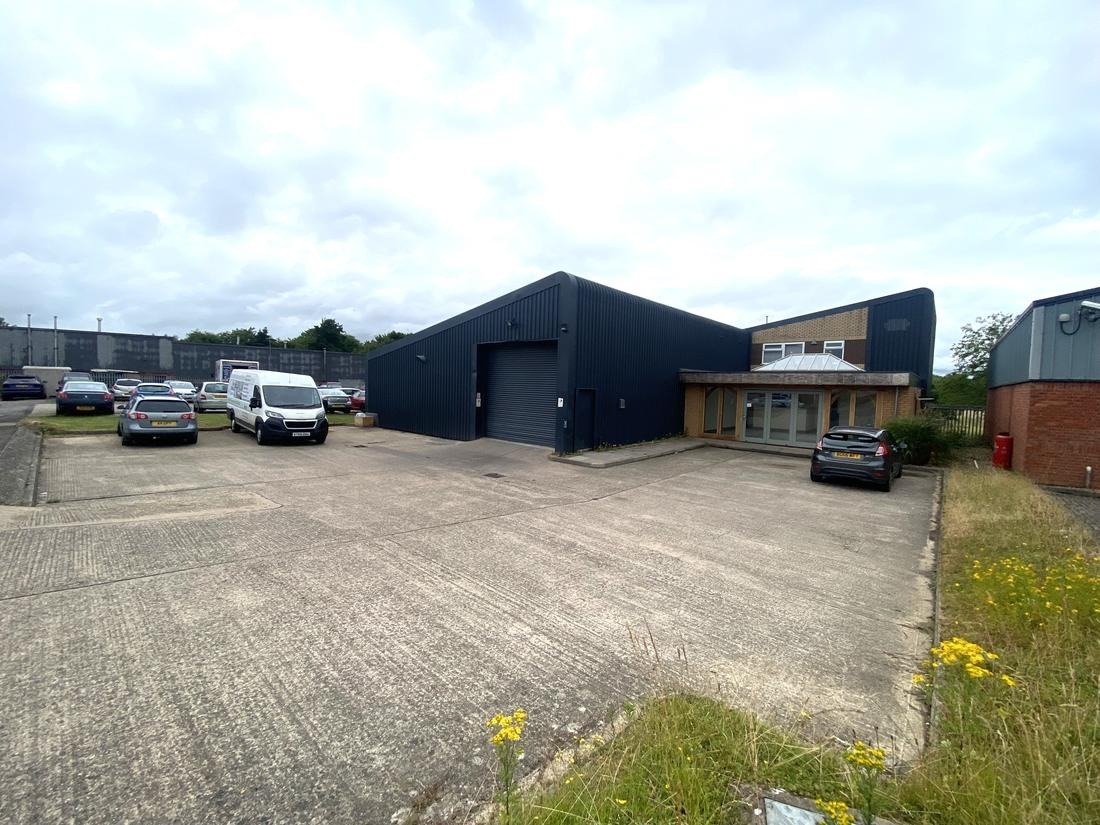
This feature is unavailable at the moment.
We apologize, but the feature you are trying to access is currently unavailable. We are aware of this issue and our team is working hard to resolve the matter.
Please check back in a few minutes. We apologize for the inconvenience.
- LoopNet Team
thank you

Your email has been sent!
10 Butlers Leap
3,761 SF of Industrial Space Available in Rugby CV21 3UY


Highlights
- Located on the established Avon Industrial Estate
- 2 miles from J1 of the M6 motorway
- Approximately 1 mile northeast of Rugby Town Centre
all available space(1)
Display Rental Rate as
- Space
- Size
- Term
- Rental Rate
- Space Use
- Condition
- Available
The 2 spaces in this building must be leased together, for a total size of 3,761 SF (Contiguous Area):
Available to let by way of a new equivalent full repairing and insuring lease for a term of years to be agreed at a commencing rent of £25,000 pa.
- Use Class: B8
- Kitchen
- Private Restrooms
- Roller shutter door
- 12 parking spaces
- Reception Area
- Secure Storage
- Yard
- Loading yard
| Space | Size | Term | Rental Rate | Space Use | Condition | Available |
| Ground, 1st Floor | 3,761 SF | Negotiable | $12.29 CAD/SF/YR $1.02 CAD/SF/MO $132.25 CAD/m²/YR $11.02 CAD/m²/MO $3,851 CAD/MO $46,209 CAD/YR | Industrial | Partial Build-Out | Pending |
Ground, 1st Floor
The 2 spaces in this building must be leased together, for a total size of 3,761 SF (Contiguous Area):
| Size |
|
Ground - 3,353 SF
1st Floor - 408 SF
|
| Term |
| Negotiable |
| Rental Rate |
| $12.29 CAD/SF/YR $1.02 CAD/SF/MO $132.25 CAD/m²/YR $11.02 CAD/m²/MO $3,851 CAD/MO $46,209 CAD/YR |
| Space Use |
| Industrial |
| Condition |
| Partial Build-Out |
| Available |
| Pending |
Ground, 1st Floor
| Size |
Ground - 3,353 SF
1st Floor - 408 SF
|
| Term | Negotiable |
| Rental Rate | $12.29 CAD/SF/YR |
| Space Use | Industrial |
| Condition | Partial Build-Out |
| Available | Pending |
Available to let by way of a new equivalent full repairing and insuring lease for a term of years to be agreed at a commencing rent of £25,000 pa.
- Use Class: B8
- Reception Area
- Kitchen
- Secure Storage
- Private Restrooms
- Yard
- Roller shutter door
- Loading yard
- 12 parking spaces
Property Overview
The property comprises a detached warehouse/workshop with adjoining ancillary office accommodation. The building is of steel portal frame construction with cladding and block work to the workshop and a mixture of brick/block and cladding/block to the offices, both surmounted by a rounded mono pitched roof. A single storey open plan showroom has also been recently added. The workshop has an eaves height of 5m at its highest point and is accessed by a roller shutter door [4.11m(w)x3.73(h)]. Externally the premises has a loading yard and 12 parking spaces.
Industrial FACILITY FACTS
Presented by

10 Butlers Leap
Hmm, there seems to have been an error sending your message. Please try again.
Thanks! Your message was sent.


