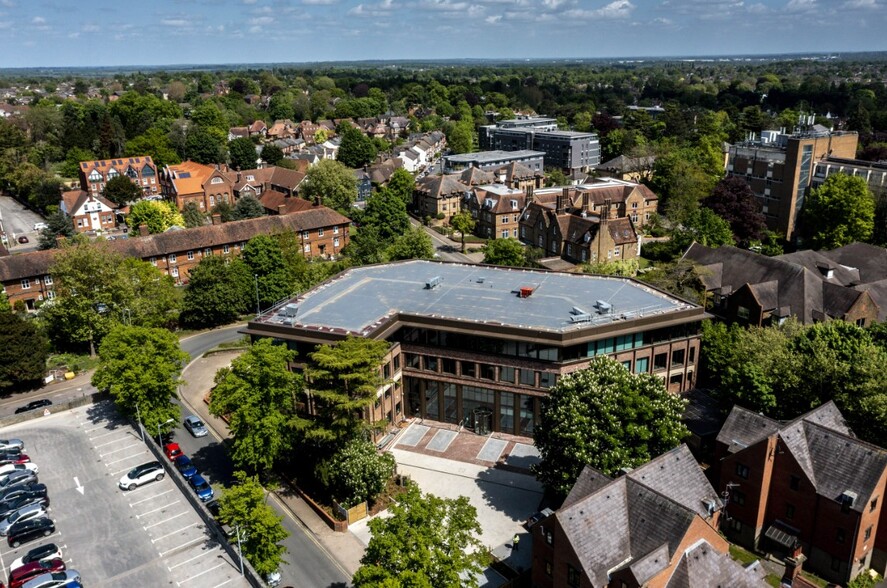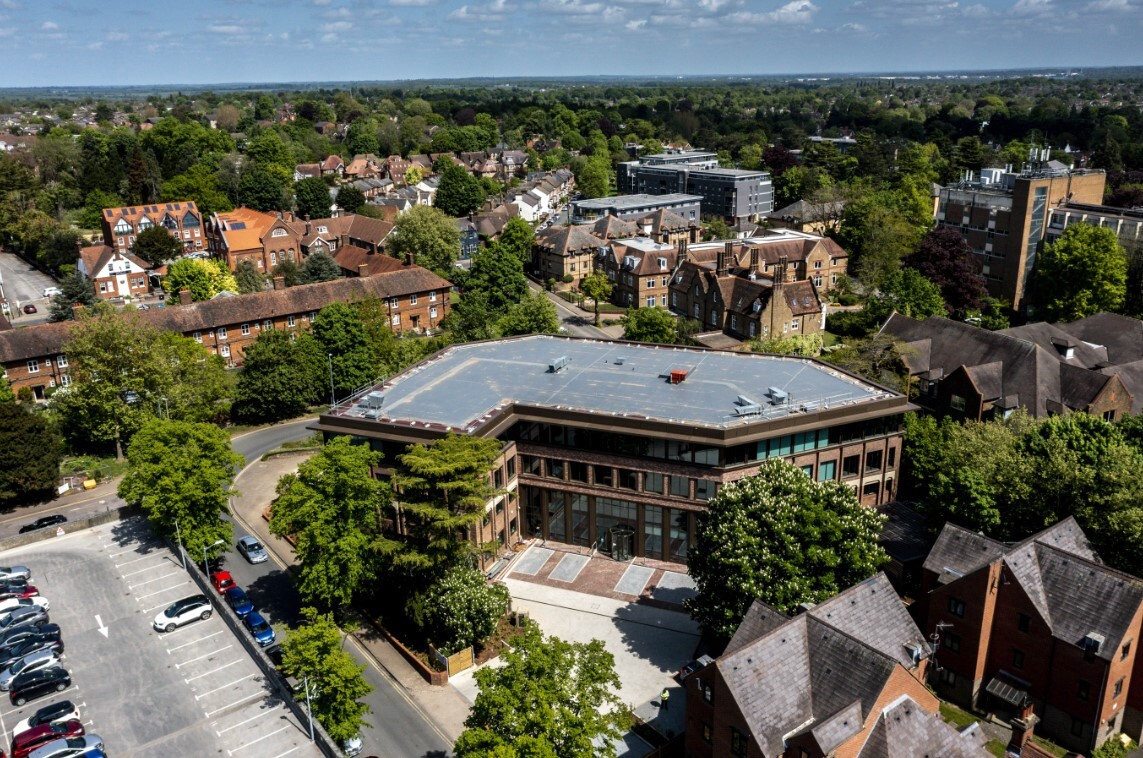
This feature is unavailable at the moment.
We apologize, but the feature you are trying to access is currently unavailable. We are aware of this issue and our team is working hard to resolve the matter.
Please check back in a few minutes. We apologize for the inconvenience.
- LoopNet Team
thank you

Your email has been sent!
10 Bricket Rd
5,963 SF of 4-Star Office Space Available in St Albans AL1 3JA

Highlights
- 6 electric vehicle charging points
- Redeveloped office building
- Bicycle store
all available space(1)
Display Rental Rate as
- Space
- Size
- Term
- Rental Rate
- Space Use
- Condition
- Available
The Current Scheme saves ~4990 tC02e compared with the current Industry Average for New Build (Modules A1- A5 and C). This is the equivalent to 3787 one-way flights from London to New York; or 1042 average family cars running for 1 year.
- Use Class: E
- Mostly Open Floor Plan Layout
- Central Air Conditioning
- Closed Circuit Television Monitoring (CCTV)
- Natural Light
- Shower Facilities
- Target ‘BREEAM Excellent’ and EPC ‘B’
- New LED and feature lighting
- Fully Built-Out as Standard Office
- Fits 15 - 48 People
- Kitchen
- Raised Floor
- Bicycle Storage
- Private Restrooms
- New metal plank suspended ceiling zones
| Space | Size | Term | Rental Rate | Space Use | Condition | Available |
| 2nd Floor, Ste Part | 5,963 SF | Negotiable | $76.80 CAD/SF/YR $6.40 CAD/SF/MO $826.64 CAD/m²/YR $68.89 CAD/m²/MO $38,162 CAD/MO $457,941 CAD/YR | Office | Full Build-Out | Now |
2nd Floor, Ste Part
| Size |
| 5,963 SF |
| Term |
| Negotiable |
| Rental Rate |
| $76.80 CAD/SF/YR $6.40 CAD/SF/MO $826.64 CAD/m²/YR $68.89 CAD/m²/MO $38,162 CAD/MO $457,941 CAD/YR |
| Space Use |
| Office |
| Condition |
| Full Build-Out |
| Available |
| Now |
2nd Floor, Ste Part
| Size | 5,963 SF |
| Term | Negotiable |
| Rental Rate | $76.80 CAD/SF/YR |
| Space Use | Office |
| Condition | Full Build-Out |
| Available | Now |
The Current Scheme saves ~4990 tC02e compared with the current Industry Average for New Build (Modules A1- A5 and C). This is the equivalent to 3787 one-way flights from London to New York; or 1042 average family cars running for 1 year.
- Use Class: E
- Fully Built-Out as Standard Office
- Mostly Open Floor Plan Layout
- Fits 15 - 48 People
- Central Air Conditioning
- Kitchen
- Closed Circuit Television Monitoring (CCTV)
- Raised Floor
- Natural Light
- Bicycle Storage
- Shower Facilities
- Private Restrooms
- Target ‘BREEAM Excellent’ and EPC ‘B’
- New metal plank suspended ceiling zones
- New LED and feature lighting
Property Overview
The redeveloped building incorporates an enhanced specification resulting in a high-quality and energy efficient building, encompassing national ambitions for sustainable development.
- Energy Performance Rating - B
- Demised WC facilities
- Direct Elevator Exposure
- Natural Light
- Air Conditioning
PROPERTY FACTS
Presented by
Company Not Provided
10 Bricket Rd
Hmm, there seems to have been an error sending your message. Please try again.
Thanks! Your message was sent.







