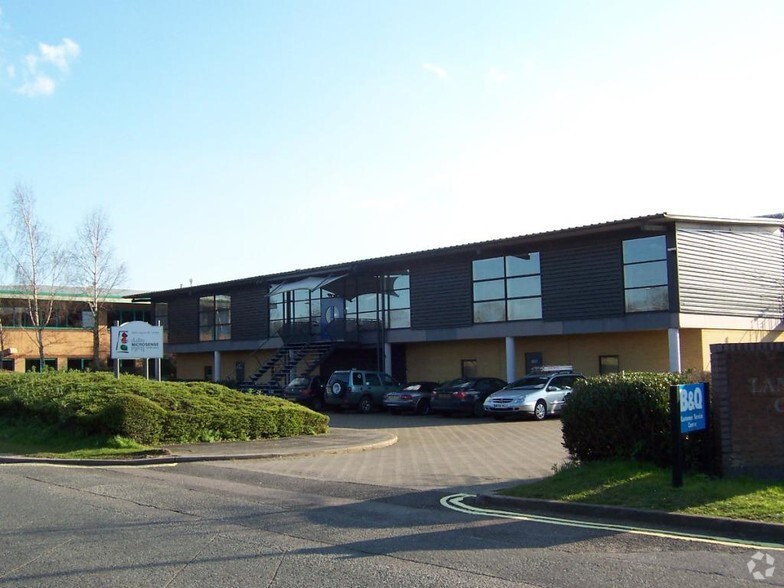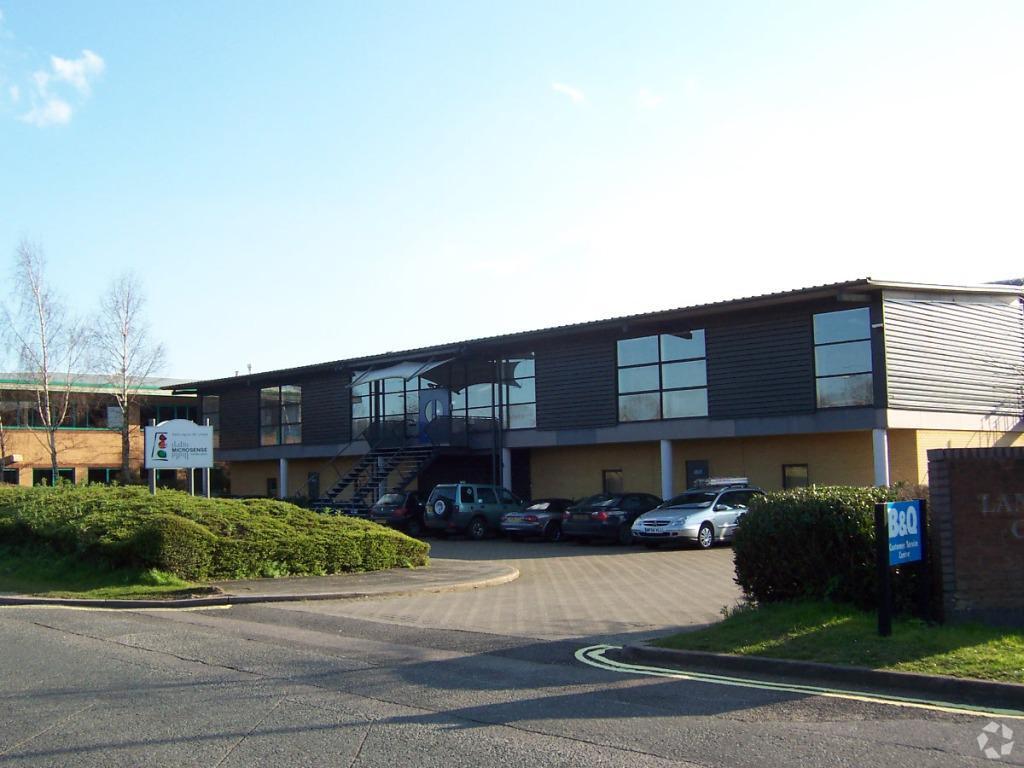Meon House 10 Barnes Wallis Rd 19,672 SF of Flex Space Available in Fareham PO15 5TU

HIGHLIGHTS
- 4.92m min. eaves height to rear warehouse
- Located on established Business Park
- Parking for over 60 cars on 1 acre site
FEATURES
ALL AVAILABLE SPACE(1)
Display Rental Rate as
- SPACE
- SIZE
- TERM
- RENTAL RATE
- SPACE USE
- CONDITION
- AVAILABLE
The 2 spaces in this building must be leased together, for a total size of 19,672 SF (Contiguous Area):
The property is available to let on terms to be agreed
- Use Class: B2
- Energy Performance Rating - C
- Production facility suitable for R&D
- Partitioned and open plan office accommodation
- Central Air Conditioning
- Professional Lease
- Rear pedestrian loading door at ground level
- Includes 8,015 SF of dedicated office space
| Space | Size | Term | Rental Rate | Space Use | Condition | Available |
| Ground, 1st Floor | 19,672 SF | 3-10 Years | Upon Request | Flex | Partial Build-Out | Now |
Ground, 1st Floor
The 2 spaces in this building must be leased together, for a total size of 19,672 SF (Contiguous Area):
| Size |
|
Ground - 11,657 SF
1st Floor - 8,015 SF
|
| Term |
| 3-10 Years |
| Rental Rate |
| Upon Request |
| Space Use |
| Flex |
| Condition |
| Partial Build-Out |
| Available |
| Now |
PROPERTY OVERVIEW
The property is located on Segensworth East within a few minutes drive time of Junction 9 of M27 motorway, allowing access to Eastleigh to the west and Portsmouth to the east which is approximately 12 miles away.






