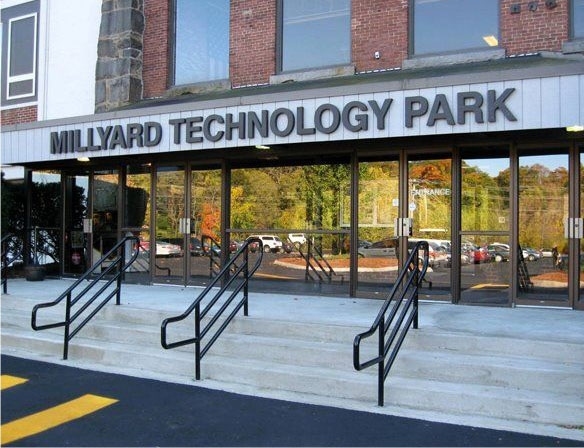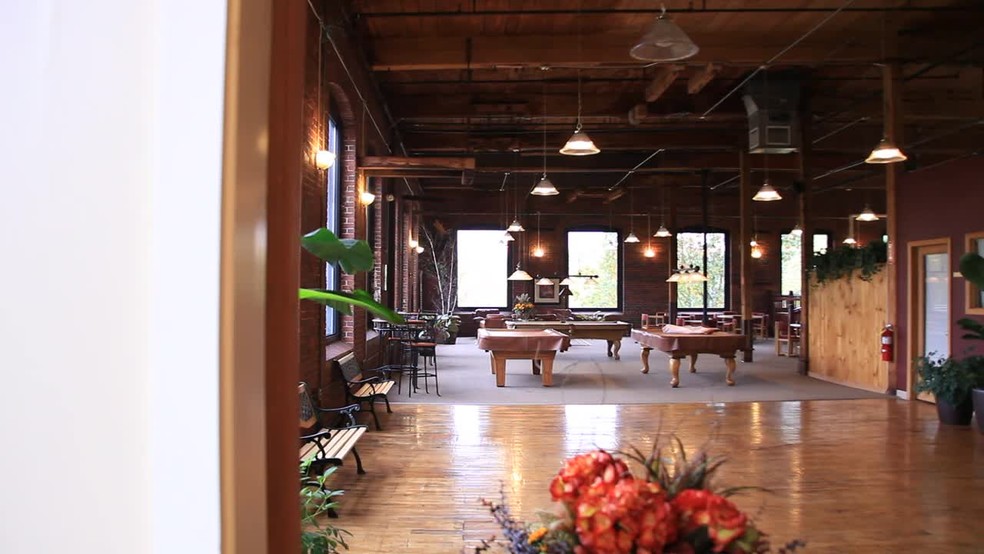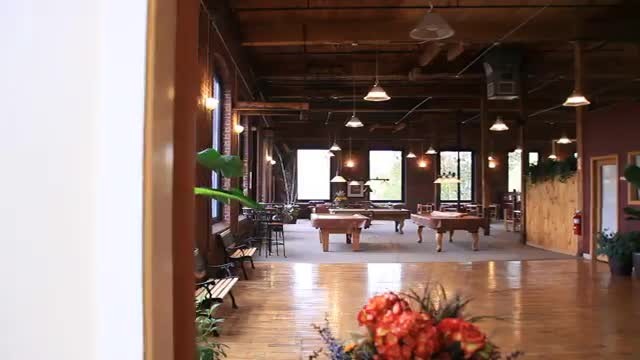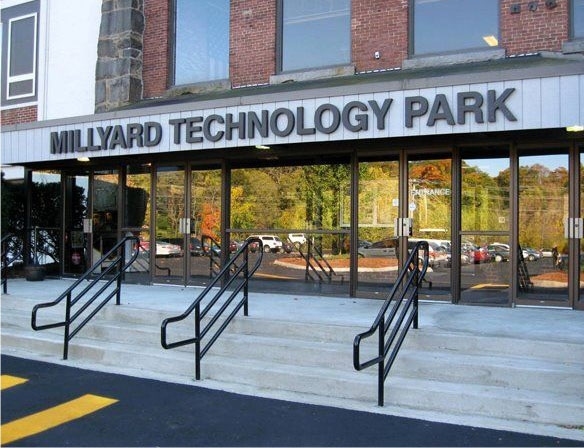Millyard Technology Park 10-88 Technology Way 126 - 13,374 SF of Office Space Available in Nashua, NH 03060



HIGHLIGHTS
- Opportunity to acquire a property with ample parking.
- The ideally situated property has easy access to main st.
- The property has a private boat launch.
- Modified Gross Rent; In addition to monthly rent, tenant is only responsible for their phone and internet service.
FEATURES
ALL AVAILABLE SPACES(9)
Display Rental Rate as
- SPACE
- SIZE
- TERM
- RENTAL RATE
- SPACE USE
- CONDITION
- AVAILABLE
- Listed rate may not include certain utilities, building services and property expenses
- Open Floor Plan Layout
- Fully Built-Out as Standard Office
- Space is in Excellent Condition
- Listed rate may not include certain utilities, building services and property expenses
- Mostly Open Floor Plan Layout
- Fully Built-Out as Standard Office
- Space is in Excellent Condition
- Listed rate may not include certain utilities, building services and property expenses
- Mostly Open Floor Plan Layout
- Fully Built-Out as Standard Office
- Space is in Excellent Condition
- Listed rate may not include certain utilities, building services and property expenses
- Mostly Open Floor Plan Layout
- Fully Built-Out as Standard Office
- Space is in Excellent Condition
- Listed rate may not include certain utilities, building services and property expenses
- Mostly Open Floor Plan Layout
- Fully Built-Out as Standard Office
- Space is in Excellent Condition
- Listed rate may not include certain utilities, building services and property expenses
- Mostly Open Floor Plan Layout
- Fully Built-Out as Standard Office
- Space is in Excellent Condition
- Listed rate may not include certain utilities, building services and property expenses
- Mostly Open Floor Plan Layout
- Fully Built-Out as Standard Office
- Space is in Excellent Condition
- Listed rate may not include certain utilities, building services and property expenses
- Mostly Open Floor Plan Layout
- Fully Built-Out as Standard Office
- Space is in Excellent Condition
- Listed rate may not include certain utilities, building services and property expenses
- Mostly Open Floor Plan Layout
- Fully Built-Out as Standard Office
- Space is in Excellent Condition
| Space | Size | Term | Rental Rate | Space Use | Condition | Available |
| 1st Floor, Ste 1E3B | 220 SF | Negotiable | $33.26 CAD/SF/YR | Office | Full Build-Out | 2025-05-01 |
| 1st Floor, Ste 1E3C | 198 SF | Negotiable | $33.26 CAD/SF/YR | Office | Full Build-Out | Now |
| 1st Floor, Ste 1W1A | 6,780 SF | Negotiable | $29.10 CAD/SF/YR | Office | Full Build-Out | 60 Days |
| 2nd Floor, Ste 2E1 | 2,251 SF | Negotiable | $30.49 CAD/SF/YR | Office | Full Build-Out | 60 Days |
| 2nd Floor, Ste 2E4 | 904 SF | Negotiable | $30.49 CAD/SF/YR | Office | Full Build-Out | Now |
| 2nd Floor, Ste 2E5 | 1,102 SF | Negotiable | $30.49 CAD/SF/YR | Office | Full Build-Out | Now |
| 2nd Floor, Ste 2W5D | 126 SF | Negotiable | $47.12 CAD/SF/YR | Office | Full Build-Out | Now |
| 4th Floor, Ste 4E1 | 550 SF | Negotiable | $34.65 CAD/SF/YR | Office | Full Build-Out | 2025-05-01 |
| 4th Floor, Ste 4E5 | 1,243 SF | 1-5 Years | $30.49 CAD/SF/YR | Office | Full Build-Out | 60 Days |
1st Floor, Ste 1E3B
| Size |
| 220 SF |
| Term |
| Negotiable |
| Rental Rate |
| $33.26 CAD/SF/YR |
| Space Use |
| Office |
| Condition |
| Full Build-Out |
| Available |
| 2025-05-01 |
1st Floor, Ste 1E3C
| Size |
| 198 SF |
| Term |
| Negotiable |
| Rental Rate |
| $33.26 CAD/SF/YR |
| Space Use |
| Office |
| Condition |
| Full Build-Out |
| Available |
| Now |
1st Floor, Ste 1W1A
| Size |
| 6,780 SF |
| Term |
| Negotiable |
| Rental Rate |
| $29.10 CAD/SF/YR |
| Space Use |
| Office |
| Condition |
| Full Build-Out |
| Available |
| 60 Days |
2nd Floor, Ste 2E1
| Size |
| 2,251 SF |
| Term |
| Negotiable |
| Rental Rate |
| $30.49 CAD/SF/YR |
| Space Use |
| Office |
| Condition |
| Full Build-Out |
| Available |
| 60 Days |
2nd Floor, Ste 2E4
| Size |
| 904 SF |
| Term |
| Negotiable |
| Rental Rate |
| $30.49 CAD/SF/YR |
| Space Use |
| Office |
| Condition |
| Full Build-Out |
| Available |
| Now |
2nd Floor, Ste 2E5
| Size |
| 1,102 SF |
| Term |
| Negotiable |
| Rental Rate |
| $30.49 CAD/SF/YR |
| Space Use |
| Office |
| Condition |
| Full Build-Out |
| Available |
| Now |
2nd Floor, Ste 2W5D
| Size |
| 126 SF |
| Term |
| Negotiable |
| Rental Rate |
| $47.12 CAD/SF/YR |
| Space Use |
| Office |
| Condition |
| Full Build-Out |
| Available |
| Now |
4th Floor, Ste 4E1
| Size |
| 550 SF |
| Term |
| Negotiable |
| Rental Rate |
| $34.65 CAD/SF/YR |
| Space Use |
| Office |
| Condition |
| Full Build-Out |
| Available |
| 2025-05-01 |
4th Floor, Ste 4E5
| Size |
| 1,243 SF |
| Term |
| 1-5 Years |
| Rental Rate |
| $30.49 CAD/SF/YR |
| Space Use |
| Office |
| Condition |
| Full Build-Out |
| Available |
| 60 Days |
PROPERTY OVERVIEW
Offering historic charm, Millyard Office Park brings you all the amenities of a modern facility. Throughout its 150,000 sq. ft. of prime office space, businesses enjoy the most up-to-date conveniences along with hardwood floors, refurbished bricks and exposed beams. The Millyard is a business community under one roof where the lounge areas, cafe and pool tables promote friendly business environment. Situated in an ideal location, you'll relish working a short walk from downtown Nashua and close to major highways and airports. Surrounded by preservation woodlands on the Nashua River, you're also only steps away from nature trails and a boat launch.






