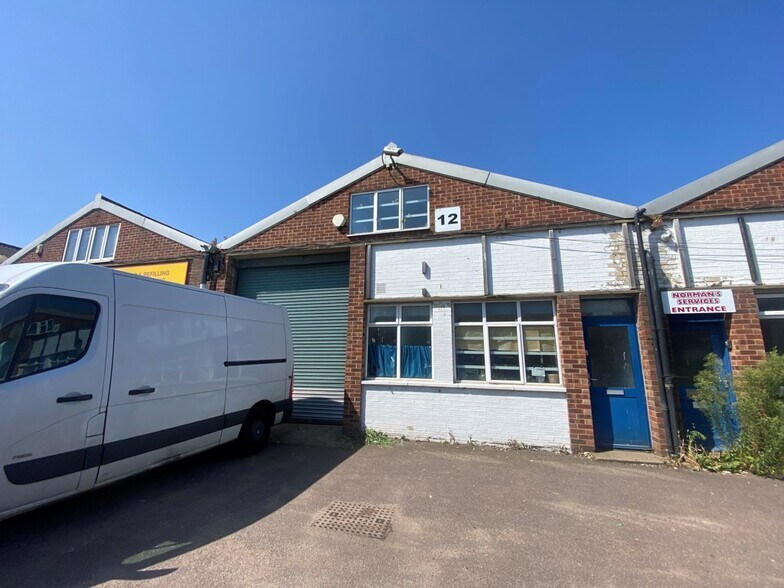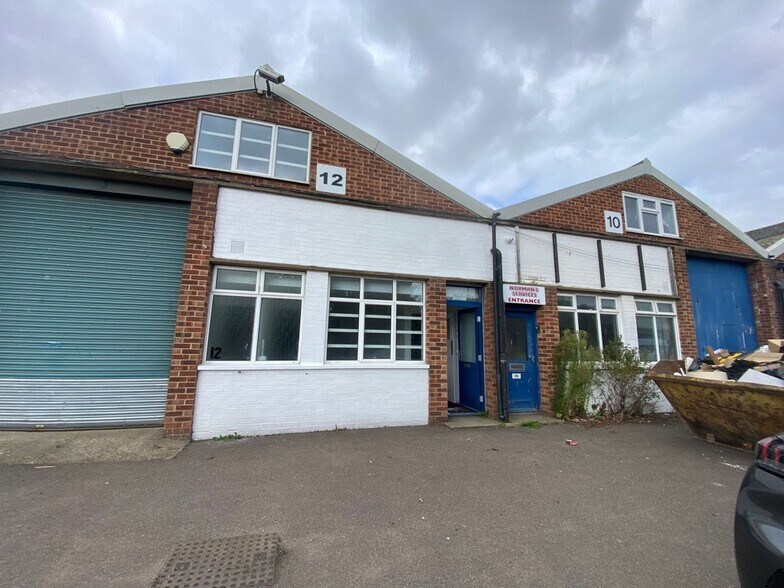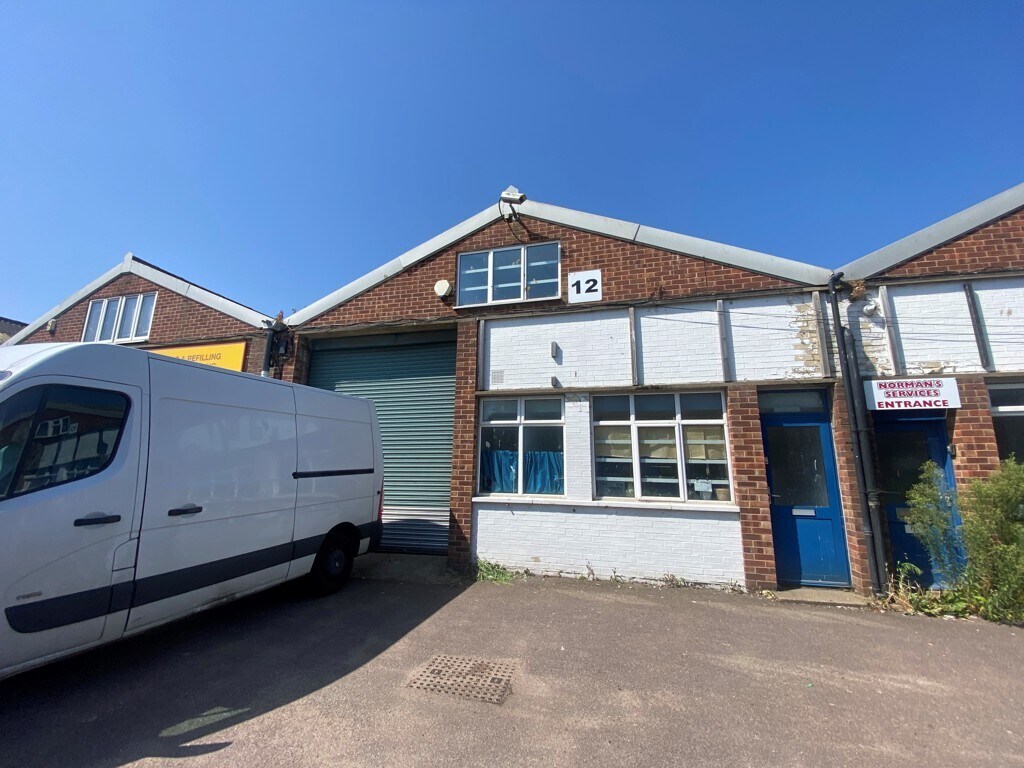
This feature is unavailable at the moment.
We apologize, but the feature you are trying to access is currently unavailable. We are aware of this issue and our team is working hard to resolve the matter.
Please check back in a few minutes. We apologize for the inconvenience.
- LoopNet Team
thank you

Your email has been sent!
10-26 Concorde Rd
4,433 SF of Industrial Space Available in Norwich NR6 6BN


Highlights
- Located within large industrial estate
- Close to Norwich International Airport
- 3 miles north of Norwich
Features
all available space(1)
Display Rental Rate as
- Space
- Size
- Term
- Rental Rate
- Space Use
- Condition
- Available
The 2 spaces in this building must be leased together, for a total size of 4,433 SF (Contiguous Area):
The property comprises mid-terrace light industrial unit of concrete frame construction with brick elevations and pitched asbestos roof. Internally, the property is fitted with a large mezzanine and first floor kitchen above a ground floor office and WC.
- Use Class: B8
- Kitchen
- Private Restrooms
- Good internal layout
- Small yard to rear
- 1 Drive Bay
- Automatic Blinds
- Energy Performance Rating - E
- Parking spaces to front
| Space | Size | Term | Rental Rate | Space Use | Condition | Available |
| Ground - 12, Mezzanine - 12 | 4,433 SF | Negotiable | $6.11 CAD/SF/YR $0.51 CAD/SF/MO $65.74 CAD/m²/YR $5.48 CAD/m²/MO $2,256 CAD/MO $27,075 CAD/YR | Industrial | Partial Build-Out | Now |
Ground - 12, Mezzanine - 12
The 2 spaces in this building must be leased together, for a total size of 4,433 SF (Contiguous Area):
| Size |
|
Ground - 12 - 2,987 SF
Mezzanine - 12 - 1,446 SF
|
| Term |
| Negotiable |
| Rental Rate |
| $6.11 CAD/SF/YR $0.51 CAD/SF/MO $65.74 CAD/m²/YR $5.48 CAD/m²/MO $2,256 CAD/MO $27,075 CAD/YR |
| Space Use |
| Industrial |
| Condition |
| Partial Build-Out |
| Available |
| Now |
Ground - 12, Mezzanine - 12
| Size |
Ground - 12 - 2,987 SF
Mezzanine - 12 - 1,446 SF
|
| Term | Negotiable |
| Rental Rate | $6.11 CAD/SF/YR |
| Space Use | Industrial |
| Condition | Partial Build-Out |
| Available | Now |
The property comprises mid-terrace light industrial unit of concrete frame construction with brick elevations and pitched asbestos roof. Internally, the property is fitted with a large mezzanine and first floor kitchen above a ground floor office and WC.
- Use Class: B8
- 1 Drive Bay
- Kitchen
- Automatic Blinds
- Private Restrooms
- Energy Performance Rating - E
- Good internal layout
- Parking spaces to front
- Small yard to rear
Property Overview
The unit is well located on Concorde Road, on the established Norwich Airport Industrial Estate. Access to the unit has been further improved by the recent opening of the Northern Distributor Road, approximately 1.5 miles distant.
Service FACILITY FACTS
Presented by

10-26 Concorde Rd
Hmm, there seems to have been an error sending your message. Please try again.
Thanks! Your message was sent.





