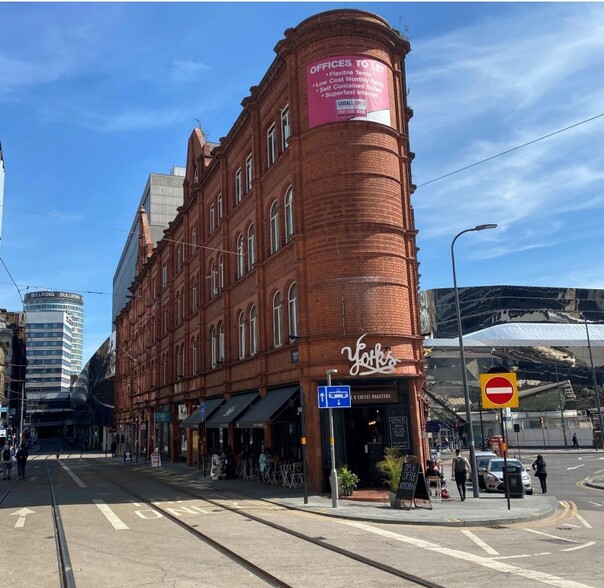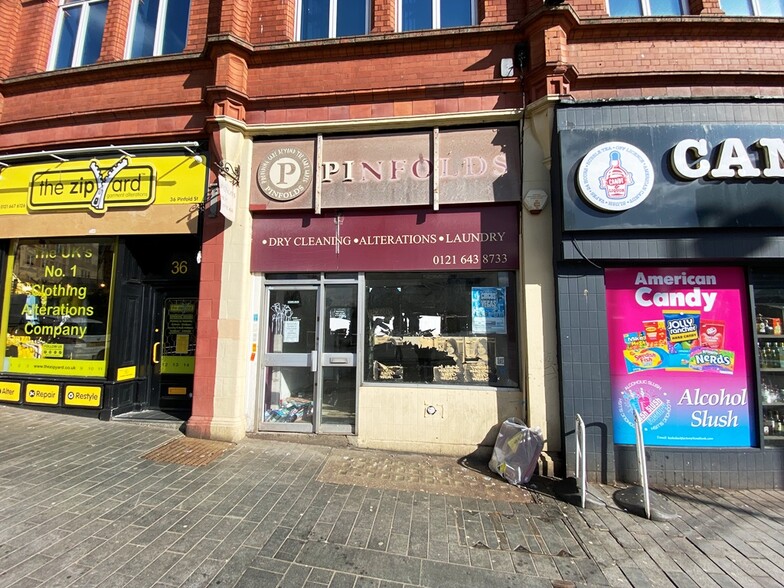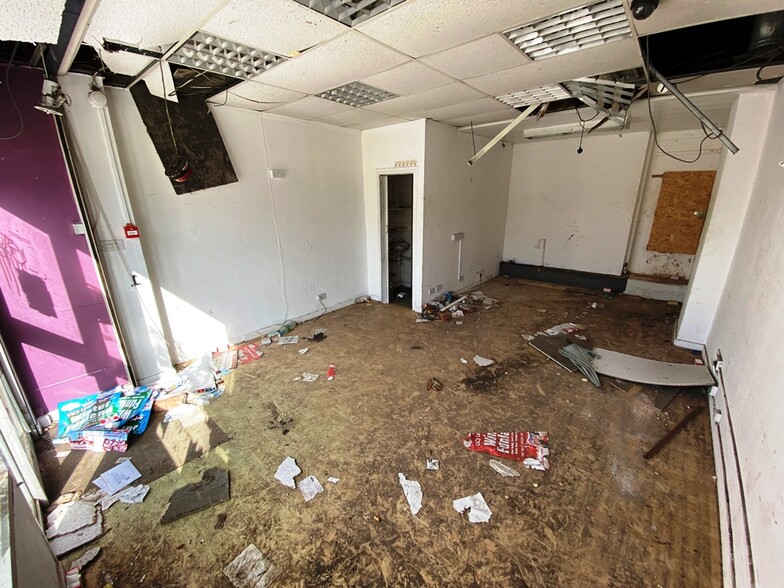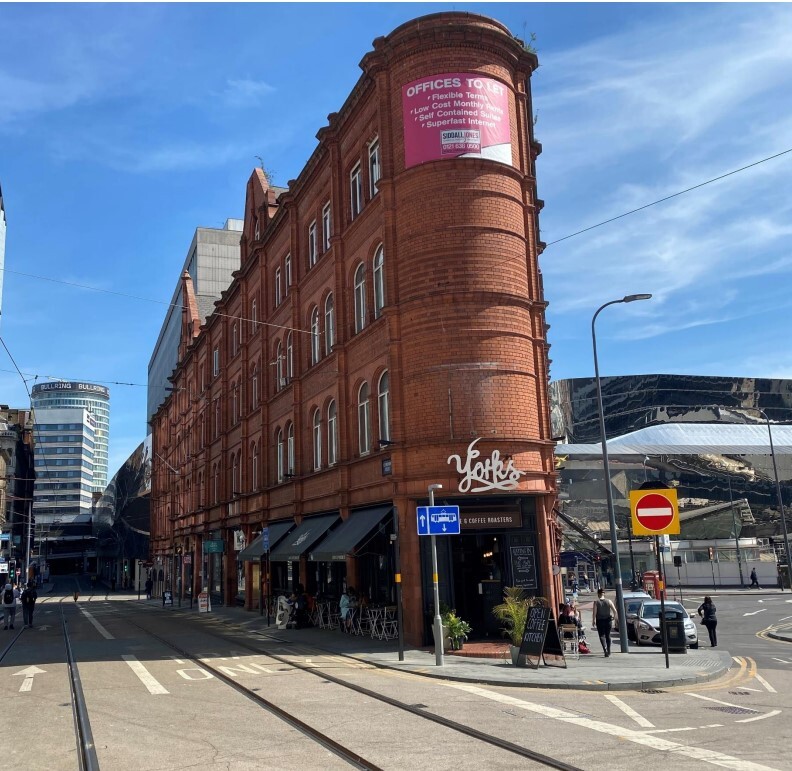Guildhall Buildings 10-15 Navigation St 237 - 12,305 SF of Office Space Available in Birmingham B2 4BT



HIGHLIGHTS
- High speed broadband
- Concierge service
- Shower facilities
- Newly refurbished throughout
- Two passenger lifts
ALL AVAILABLE SPACES(17)
Display Rental Rate as
- SPACE
- SIZE
- TERM
- RENTAL RATE
- SPACE USE
- CONDITION
- AVAILABLE
The property is immediately available, subject to the completion of legal formalities.
- Use Class: E
- Mostly Open Floor Plan Layout
- Elevator Access
- Bicycle Storage
- Energy Performance Rating - D
- Natural light
- Perimeter trunking with power and data
- Fully Built-Out as Standard Office
- Fits 2 - 6 People
- Closed Circuit Television Monitoring (CCTV)
- Shower Facilities
- Perimeter Trunking
- High speed broadband
The property is immediately available, subject to the completion of legal formalities.
- Use Class: E
- Mostly Open Floor Plan Layout
- Elevator Access
- Bicycle Storage
- Energy Performance Rating - D
- Fully Built-Out as Standard Office
- Fits 3 - 9 People
- Closed Circuit Television Monitoring (CCTV)
- Shower Facilities
- Perimeter Trunking
The property is immediately available, subject to the completion of legal formalities.
- Use Class: E
- Mostly Open Floor Plan Layout
- Elevator Access
- Bicycle Storage
- Energy Performance Rating - D
- Fully Built-Out as Standard Office
- Fits 2 - 45 People
- Closed Circuit Television Monitoring (CCTV)
- Shower Facilities
- Perimeter Trunking
The property is immediately available, subject to the completion of legal formalities.
- Use Class: E
- Mostly Open Floor Plan Layout
- Elevator Access
- Bicycle Storage
- Energy Performance Rating - D
- Fully Built-Out as Standard Office
- Fits 3 - 9 People
- Closed Circuit Television Monitoring (CCTV)
- Shower Facilities
- Perimeter Trunking
The property is immediately available, subject to the completion of legal formalities.
- Use Class: E
- Mostly Open Floor Plan Layout
- Can be combined with additional space(s) for up to 5,878 SF of adjacent space
- Security System
- Bicycle Storage
- Perimeter Trunking
- Fully Built-Out as Standard Office
- Fits 2 - 4 People
- Elevator Access
- Closed Circuit Television Monitoring (CCTV)
- Energy Performance Rating - D
The property is immediately available, subject to the completion of legal formalities.
- Use Class: E
- Mostly Open Floor Plan Layout
- Can be combined with additional space(s) for up to 5,878 SF of adjacent space
- Security System
- Bicycle Storage
- Perimeter Trunking
- Fully Built-Out as Standard Office
- Fits 1 - 2 People
- Elevator Access
- Closed Circuit Television Monitoring (CCTV)
- Energy Performance Rating - D
The property is immediately available, subject to the completion of legal formalities.
- Use Class: E
- Mostly Open Floor Plan Layout
- Can be combined with additional space(s) for up to 5,878 SF of adjacent space
- Security System
- Bicycle Storage
- Perimeter Trunking
- Fully Built-Out as Standard Office
- Fits 1 - 2 People
- Elevator Access
- Closed Circuit Television Monitoring (CCTV)
- Energy Performance Rating - D
The property is immediately available, subject to the completion of legal formalities.
- Use Class: E
- Mostly Open Floor Plan Layout
- Can be combined with additional space(s) for up to 5,878 SF of adjacent space
- Security System
- Bicycle Storage
- Perimeter Trunking
- Fully Built-Out as Standard Office
- Fits 3 - 9 People
- Elevator Access
- Closed Circuit Television Monitoring (CCTV)
- Energy Performance Rating - D
The property is immediately available, subject to the completion of legal formalities.
- Use Class: E
- Mostly Open Floor Plan Layout
- Can be combined with additional space(s) for up to 5,878 SF of adjacent space
- Security System
- Bicycle Storage
- Perimeter Trunking
- Fully Built-Out as Standard Office
- Fits 3 - 9 People
- Elevator Access
- Closed Circuit Television Monitoring (CCTV)
- Energy Performance Rating - D
The property is immediately available, subject to the completion of legal formalities.
- Use Class: E
- Mostly Open Floor Plan Layout
- Can be combined with additional space(s) for up to 5,878 SF of adjacent space
- Closed Circuit Television Monitoring (CCTV)
- Shower Facilities
- Perimeter Trunking
- Fully Built-Out as Standard Office
- Fits 2 - 5 People
- Elevator Access
- Bicycle Storage
- Energy Performance Rating - D
The property is immediately available, subject to the completion of legal formalities.
- Use Class: E
- Mostly Open Floor Plan Layout
- Can be combined with additional space(s) for up to 5,878 SF of adjacent space
- Closed Circuit Television Monitoring (CCTV)
- Shower Facilities
- Perimeter Trunking
- Fully Built-Out as Standard Office
- Fits 3 - 9 People
- Elevator Access
- Bicycle Storage
- Energy Performance Rating - D
The property is immediately available, subject to the completion of legal formalities.
- Use Class: E
- Mostly Open Floor Plan Layout
- Can be combined with additional space(s) for up to 5,878 SF of adjacent space
- Closed Circuit Television Monitoring (CCTV)
- Shower Facilities
- Perimeter Trunking
- Fully Built-Out as Standard Office
- Fits 2 - 6 People
- Elevator Access
- Bicycle Storage
- Energy Performance Rating - D
The property is immediately available, subject to the completion of legal formalities.
- Use Class: E
- Mostly Open Floor Plan Layout
- Can be combined with additional space(s) for up to 5,878 SF of adjacent space
- Closed Circuit Television Monitoring (CCTV)
- Shower Facilities
- Perimeter Trunking
- Fully Built-Out as Standard Office
- Fits 2 - 4 People
- Elevator Access
- Bicycle Storage
- Energy Performance Rating - D
The property is immediately available, subject to the completion of legal formalities.
- Use Class: E
- Mostly Open Floor Plan Layout
- Elevator Access
- Bicycle Storage
- Energy Performance Rating - D
- Fully Built-Out as Standard Office
- Fits 4 - 10 People
- Closed Circuit Television Monitoring (CCTV)
- Shower Facilities
- Perimeter Trunking
The property is immediately available, subject to the completion of legal formalities.
- Use Class: E
- Mostly Open Floor Plan Layout
- Elevator Access
- Bicycle Storage
- Energy Performance Rating - D
- Fully Built-Out as Standard Office
- Fits 3 - 7 People
- Closed Circuit Television Monitoring (CCTV)
- Shower Facilities
- Perimeter Trunking
The property is immediately available, subject to the completion of legal formalities.
- Use Class: E
- Mostly Open Floor Plan Layout
- Elevator Access
- Bicycle Storage
- Energy Performance Rating - D
- Fully Built-Out as Standard Office
- Fits 1 - 3 People
- Closed Circuit Television Monitoring (CCTV)
- Shower Facilities
- Perimeter Trunking
The property is immediately available, subject to the completion of legal formalities.
- Use Class: E
- Mostly Open Floor Plan Layout
- Elevator Access
- Bicycle Storage
- Energy Performance Rating - D
- Fully Built-Out as Standard Office
- Fits 2 - 6 People
- Closed Circuit Television Monitoring (CCTV)
- Shower Facilities
- Perimeter Trunking
| Space | Size | Term | Rental Rate | Space Use | Condition | Available |
| 1st Floor, Ste 106 | 721 SF | Negotiable | $36.01 CAD/SF/YR | Office | Full Build-Out | Now |
| 2nd Floor, Ste 201 | 1,023 SF | Negotiable | $36.01 CAD/SF/YR | Office | Full Build-Out | Now |
| 2nd Floor, Ste 204 | 560 SF | Negotiable | $36.01 CAD/SF/YR | Office | Full Build-Out | Now |
| 2nd Floor, Ste 205 | 1,012 SF | Negotiable | $36.49 CAD/SF/YR | Office | Full Build-Out | Now |
| 2nd Floor, Ste 206a | 495 SF | Negotiable | $36.94 CAD/SF/YR | Office | Full Build-Out | Now |
| 2nd Floor, Ste 206b | 237 SF | Negotiable | $36.01 CAD/SF/YR | Office | Full Build-Out | Now |
| 2nd Floor, Ste 206d | 237 SF | Negotiable | $36.01 CAD/SF/YR | Office | Full Build-Out | Now |
| 3rd Floor, Ste 301 | 1,023 SF | Negotiable | $36.01 CAD/SF/YR | Office | Full Build-Out | Now |
| 3rd Floor, Ste 303 | 1,076 SF | Negotiable | $36.01 CAD/SF/YR | Office | Full Build-Out | Now |
| 3rd Floor, Ste 304 | 560 SF | Negotiable | $36.94 CAD/SF/YR | Office | Full Build-Out | Now |
| 3rd Floor, Ste 305 | 1,012 SF | Negotiable | $36.01 CAD/SF/YR | Office | Full Build-Out | Now |
| 3rd Floor, Ste 306 | 743 SF | Negotiable | $36.01 CAD/SF/YR | Office | Full Build-Out | Now |
| 3rd Floor, Ste 307 | 495 SF | Negotiable | $36.01 CAD/SF/YR | Office | Full Build-Out | Now |
| 4th Floor, Ste 401 | 1,216 SF | Negotiable | $36.01 CAD/SF/YR | Office | Full Build-Out | Now |
| 4th Floor, Ste 403a | 840 SF | Negotiable | $36.94 CAD/SF/YR | Office | Full Build-Out | Now |
| 4th Floor, Ste 403b | 366 SF | Negotiable | $37.34 CAD/SF/YR | Office | Full Build-Out | Now |
| 4th Floor, Ste 406 | 689 SF | Negotiable | $36.01 CAD/SF/YR | Office | Full Build-Out | Now |
1st Floor, Ste 106
| Size |
| 721 SF |
| Term |
| Negotiable |
| Rental Rate |
| $36.01 CAD/SF/YR |
| Space Use |
| Office |
| Condition |
| Full Build-Out |
| Available |
| Now |
2nd Floor, Ste 201
| Size |
| 1,023 SF |
| Term |
| Negotiable |
| Rental Rate |
| $36.01 CAD/SF/YR |
| Space Use |
| Office |
| Condition |
| Full Build-Out |
| Available |
| Now |
2nd Floor, Ste 204
| Size |
| 560 SF |
| Term |
| Negotiable |
| Rental Rate |
| $36.01 CAD/SF/YR |
| Space Use |
| Office |
| Condition |
| Full Build-Out |
| Available |
| Now |
2nd Floor, Ste 205
| Size |
| 1,012 SF |
| Term |
| Negotiable |
| Rental Rate |
| $36.49 CAD/SF/YR |
| Space Use |
| Office |
| Condition |
| Full Build-Out |
| Available |
| Now |
2nd Floor, Ste 206a
| Size |
| 495 SF |
| Term |
| Negotiable |
| Rental Rate |
| $36.94 CAD/SF/YR |
| Space Use |
| Office |
| Condition |
| Full Build-Out |
| Available |
| Now |
2nd Floor, Ste 206b
| Size |
| 237 SF |
| Term |
| Negotiable |
| Rental Rate |
| $36.01 CAD/SF/YR |
| Space Use |
| Office |
| Condition |
| Full Build-Out |
| Available |
| Now |
2nd Floor, Ste 206d
| Size |
| 237 SF |
| Term |
| Negotiable |
| Rental Rate |
| $36.01 CAD/SF/YR |
| Space Use |
| Office |
| Condition |
| Full Build-Out |
| Available |
| Now |
3rd Floor, Ste 301
| Size |
| 1,023 SF |
| Term |
| Negotiable |
| Rental Rate |
| $36.01 CAD/SF/YR |
| Space Use |
| Office |
| Condition |
| Full Build-Out |
| Available |
| Now |
3rd Floor, Ste 303
| Size |
| 1,076 SF |
| Term |
| Negotiable |
| Rental Rate |
| $36.01 CAD/SF/YR |
| Space Use |
| Office |
| Condition |
| Full Build-Out |
| Available |
| Now |
3rd Floor, Ste 304
| Size |
| 560 SF |
| Term |
| Negotiable |
| Rental Rate |
| $36.94 CAD/SF/YR |
| Space Use |
| Office |
| Condition |
| Full Build-Out |
| Available |
| Now |
3rd Floor, Ste 305
| Size |
| 1,012 SF |
| Term |
| Negotiable |
| Rental Rate |
| $36.01 CAD/SF/YR |
| Space Use |
| Office |
| Condition |
| Full Build-Out |
| Available |
| Now |
3rd Floor, Ste 306
| Size |
| 743 SF |
| Term |
| Negotiable |
| Rental Rate |
| $36.01 CAD/SF/YR |
| Space Use |
| Office |
| Condition |
| Full Build-Out |
| Available |
| Now |
3rd Floor, Ste 307
| Size |
| 495 SF |
| Term |
| Negotiable |
| Rental Rate |
| $36.01 CAD/SF/YR |
| Space Use |
| Office |
| Condition |
| Full Build-Out |
| Available |
| Now |
4th Floor, Ste 401
| Size |
| 1,216 SF |
| Term |
| Negotiable |
| Rental Rate |
| $36.01 CAD/SF/YR |
| Space Use |
| Office |
| Condition |
| Full Build-Out |
| Available |
| Now |
4th Floor, Ste 403a
| Size |
| 840 SF |
| Term |
| Negotiable |
| Rental Rate |
| $36.94 CAD/SF/YR |
| Space Use |
| Office |
| Condition |
| Full Build-Out |
| Available |
| Now |
4th Floor, Ste 403b
| Size |
| 366 SF |
| Term |
| Negotiable |
| Rental Rate |
| $37.34 CAD/SF/YR |
| Space Use |
| Office |
| Condition |
| Full Build-Out |
| Available |
| Now |
4th Floor, Ste 406
| Size |
| 689 SF |
| Term |
| Negotiable |
| Rental Rate |
| $36.01 CAD/SF/YR |
| Space Use |
| Office |
| Condition |
| Full Build-Out |
| Available |
| Now |
PROPERTY OVERVIEW
The suites offer highly efficient work spaces perfectly suited to a wide range of businesses. Newly refurbished, each office benefits from high speed broadband, control video intercom system and perimeter trunking. Staff and visitors benefit from Guildhall Buildings’ central location with direct access to a range of transport links and facilities at New Street Station, the Bullring and the Mailbox. The retail element of the building offers, coffee shops, dry cleaners, hair dressers and delicatessens.
- 24 Hour Access
- Security System
- Energy Performance Rating - D
- Roof Terrace
- Direct Elevator Exposure
- Shower Facilities







