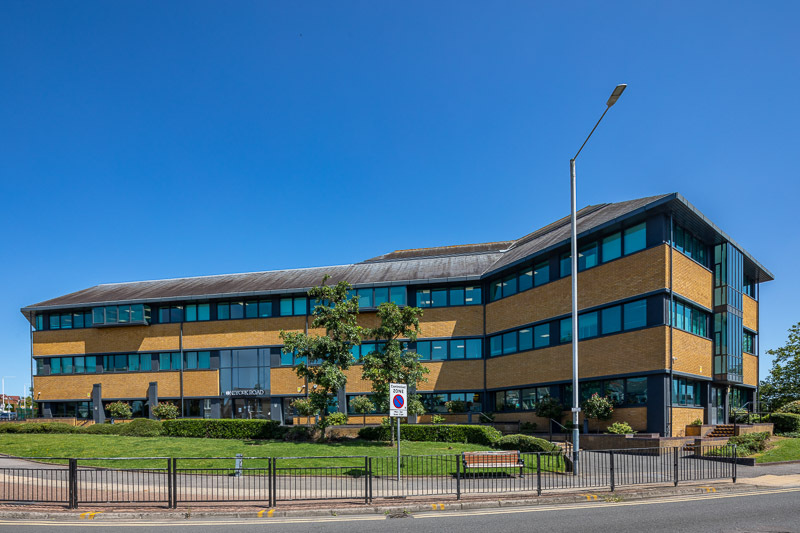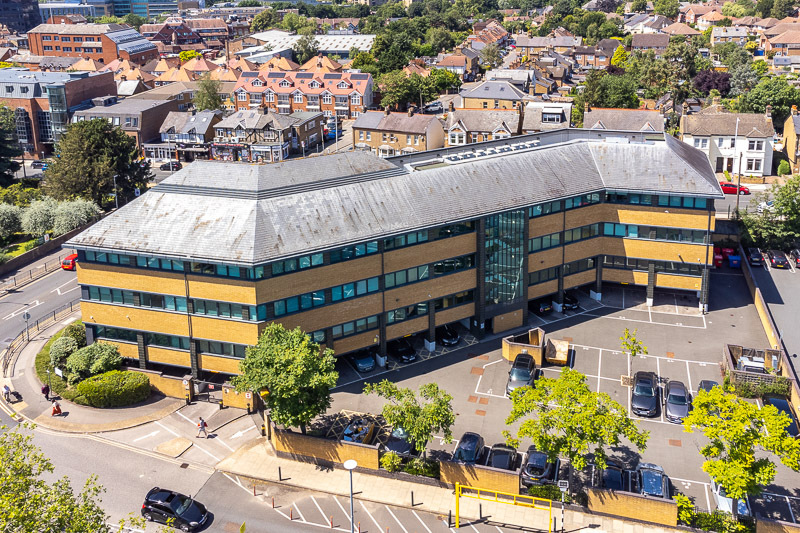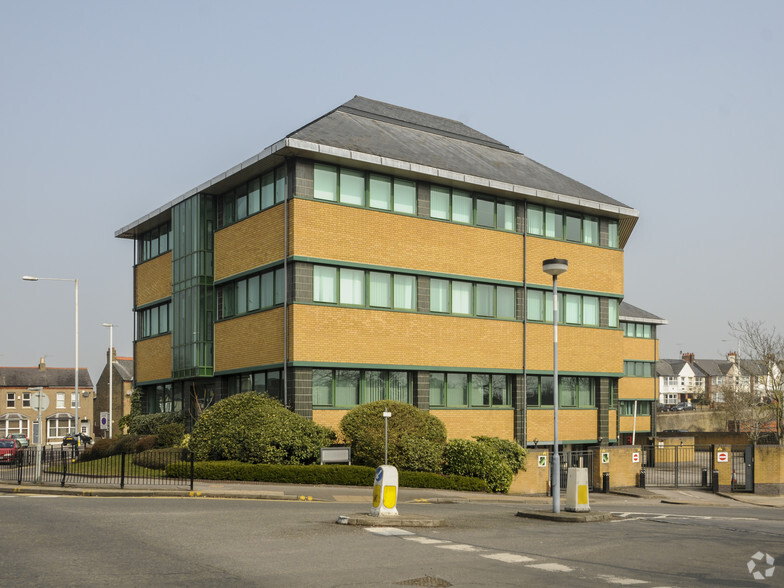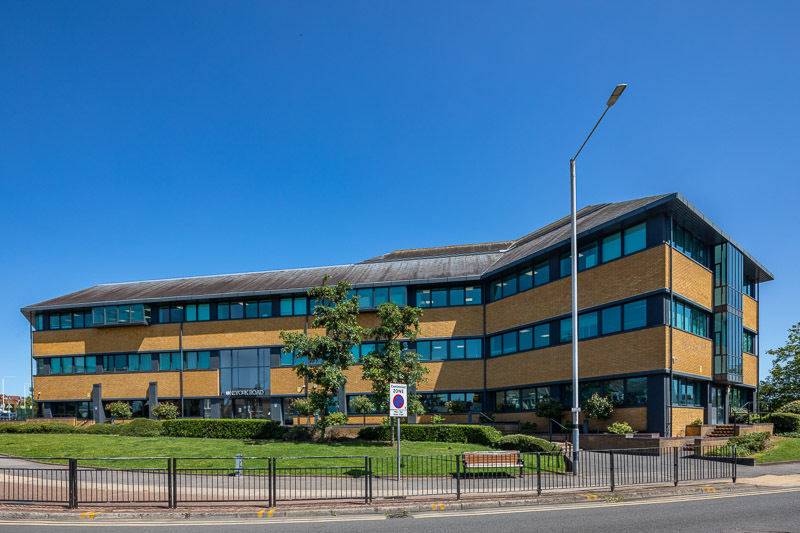1 York Rd 3,477 - 7,378 SF of Office Space Available in Uxbridge UB8 1RN



HIGHLIGHTS
- Car Parking ratio of 1:296 sq ft
- Prime town centre location
- Fitted options available
ALL AVAILABLE SPACES(2)
Display Rental Rate as
- SPACE
- SIZE
- TERM
- RENTAL RATE
- SPACE USE
- CONDITION
- AVAILABLE
Ground floor, Grade A space in a modern office building, located in the heart of Uxbridge town centre. The property underwent a full and comprehensive refurbishment in 2014, to a BREEAM 'Very Good' standard. Currently available as seen in a fitted condition. The landlord intends to refurbish the space, including a new kitchen and meeting rooms. The space can be split onto a North & South Wing. North Wing – 3,491 sq ft South Wing – 3,887 sq ft
- Use Class: E
- Open Floor Plan Layout
- Can be combined with additional space(s) for up to 7,378 SF of adjacent space
- Reception Area
- Raised Floor
- Shower Facilities
- Two full height glass partitioned meeting rooms
- VRF air conditioning
- Partially Built-Out as Standard Office
- Fits 9 - 28 People
- Central Air Conditioning
- Kitchen
- Bicycle Storage
- Energy Performance Rating - B
- Cat 6 pre-wired floor for power and data
- Double height reception with concierge
Ground floor, Grade A space in a modern office building, located in the heart of Uxbridge town centre. The property underwent a full and comprehensive refurbishment in 2014, to a BREEAM 'Very Good' standard. Currently available as seen in a fitted condition. The landlord intends to refurbish the space, including a new kitchen and meeting rooms. The space can be split onto a North & South Wing. North Wing – 3,491 sq ft South Wing – 3,887 sq ft
- Use Class: E
- Open Floor Plan Layout
- Can be combined with additional space(s) for up to 7,378 SF of adjacent space
- Reception Area
- Raised Floor
- Shower Facilities
- Two full height glass partitioned meeting rooms
- VRF air conditioning
- Partially Built-Out as Standard Office
- Fits 9 - 28 People
- Central Air Conditioning
- Kitchen
- Bicycle Storage
- Energy Performance Rating - B
- Cat 6 pre-wired floor for power and data
- Double height reception with concierge
| Space | Size | Term | Rental Rate | Space Use | Condition | Available |
| Ground, Ste Part 1 | 3,477 SF | Negotiable | $55.09 CAD/SF/YR | Office | Partial Build-Out | Now |
| Ground, Ste Part 2 | 3,901 SF | Negotiable | $55.09 CAD/SF/YR | Office | Partial Build-Out | Now |
Ground, Ste Part 1
| Size |
| 3,477 SF |
| Term |
| Negotiable |
| Rental Rate |
| $55.09 CAD/SF/YR |
| Space Use |
| Office |
| Condition |
| Partial Build-Out |
| Available |
| Now |
Ground, Ste Part 2
| Size |
| 3,901 SF |
| Term |
| Negotiable |
| Rental Rate |
| $55.09 CAD/SF/YR |
| Space Use |
| Office |
| Condition |
| Partial Build-Out |
| Available |
| Now |
PROPERTY OVERVIEW
Located in the heart of Uxbridge town centre, adjacent to a large Sainsbury's supermarket, within a 5 minute walk from Uxbridge high street and London Underground station, which offers direct services into Central London in approximately 45 minutes. 0.5 miles from the A4020 which provides access to the M40 and M25. 15 minute drive from Heathrow airport.
- 24 Hour Access
PROPERTY FACTS
SELECT TENANTS
- FLOOR
- TENANT NAME
- Multiple
- London Square Developments Ltd
- GRND
- NFON UK Ltd








