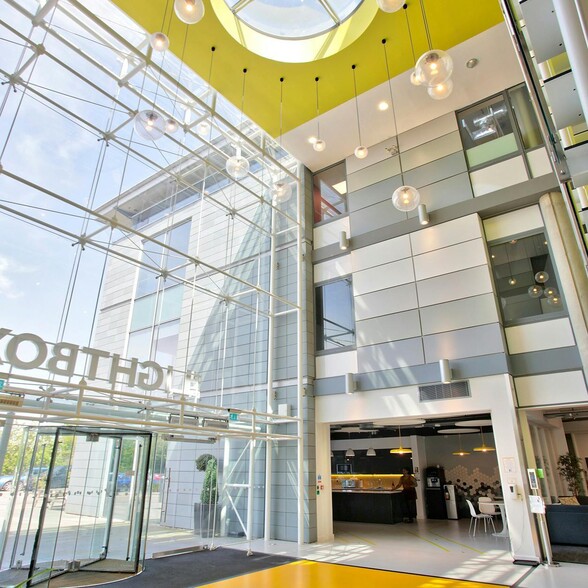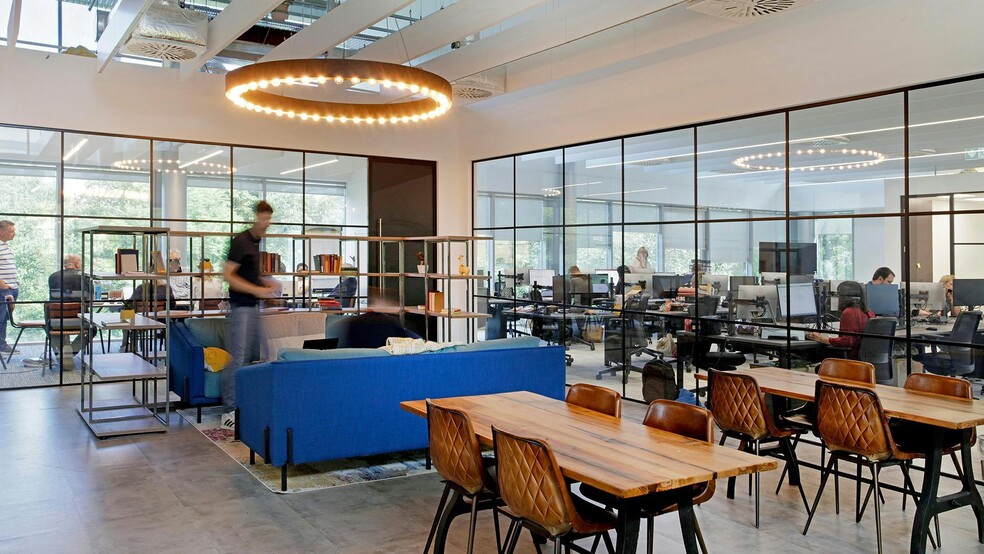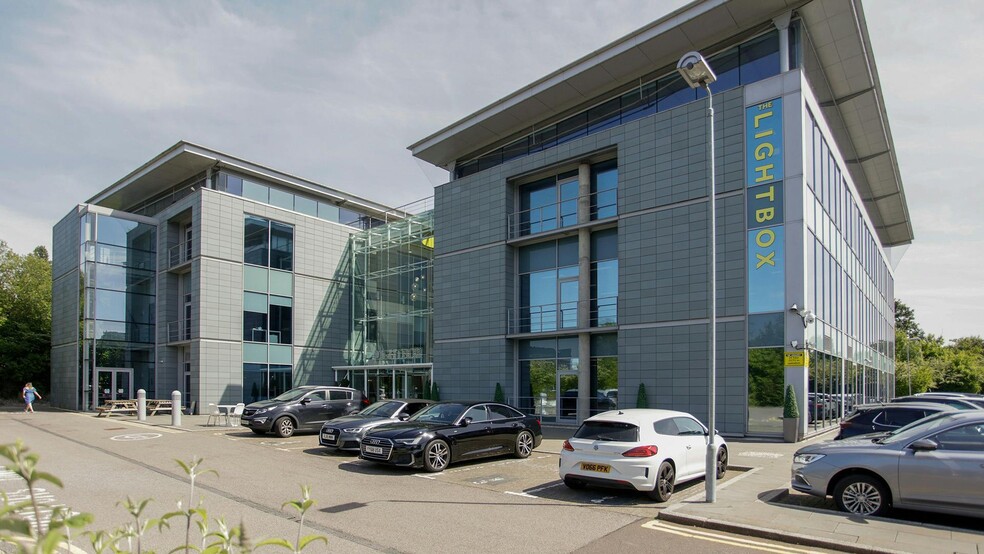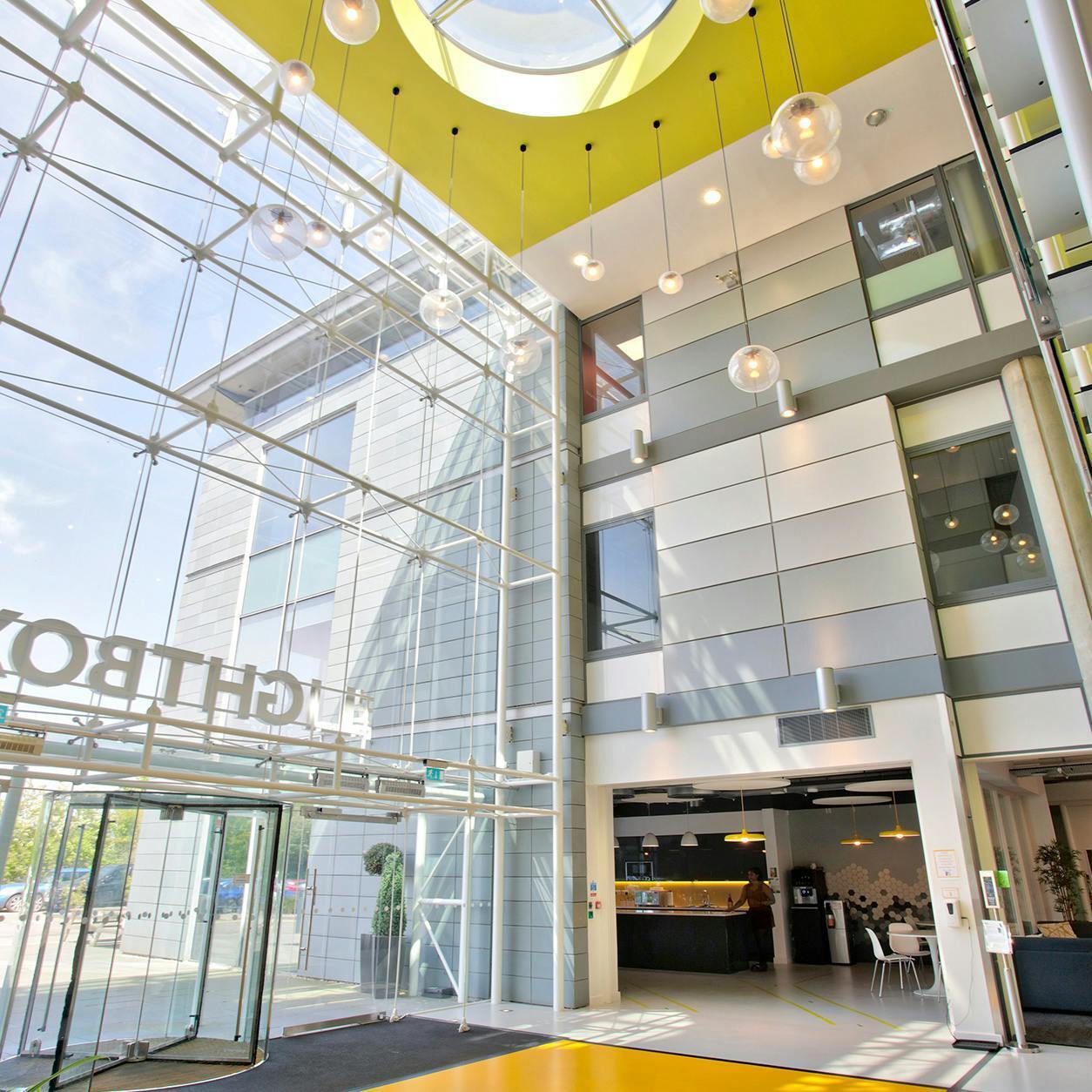The Lightbox 1 Willoughby Rd 1,080 - 10,852 SF of Office Space Available in Bracknell RG12 8FB



HIGHLIGHTS
- Close to cown centre amenities
- Located on large business estate
- M4/M3 nearby
ALL AVAILABLE SPACES(6)
Display Rental Rate as
- SPACE
- SIZE
- TERM
- RENTAL RATE
- SPACE USE
- CONDITION
- AVAILABLE
Amazing space which can be configured to suit start-ups, SMEs and big businesses. The layout of the building offers great opportunity to grow. You arrive into an impressive large atrium with a feature triple tier staircase and interesting features all around, including vaulted ceilings and exposed concrete columns which together create a fresh and modern look and feel.
- Use Class: E
- Open Floor Plan Layout
- Can be combined with additional space(s) for up to 10,852 SF of adjacent space
- Reception Area
- Security System
- Shower Facilities
- Kitchen area
- Private garden
- Fully Built-Out as Standard Office
- Space is in Excellent Condition
- Central Air Conditioning
- Kitchen
- Raised Floor
- Energy Performance Rating - B
- 2 Passenger lifts
Amazing space which can be configured to suit start-ups, SMEs and big businesses. The layout of the building offers great opportunity to grow. You arrive into an impressive large atrium with a feature triple tier staircase and interesting features all around, including vaulted ceilings and exposed concrete columns which together create a fresh and modern look and feel.
- Use Class: E
- Open Floor Plan Layout
- Can be combined with additional space(s) for up to 10,852 SF of adjacent space
- Reception Area
- Security System
- Shower Facilities
- Kitchen area
- Private garden
- Fully Built-Out as Standard Office
- Space is in Excellent Condition
- Central Air Conditioning
- Kitchen
- Raised Floor
- Energy Performance Rating - B
- 2 Passenger lifts
Amazing space which can be configured to suit start-ups, SMEs and big businesses. The layout of the building offers great opportunity to grow. You arrive into an impressive large atrium with a feature triple tier staircase and interesting features all around, including vaulted ceilings and exposed concrete columns which together create a fresh and modern look and feel.
- Use Class: E
- Open Floor Plan Layout
- Can be combined with additional space(s) for up to 10,852 SF of adjacent space
- Reception Area
- Security System
- Shower Facilities
- Kitchen area
- Private garden
- Fully Built-Out as Standard Office
- Space is in Excellent Condition
- Central Air Conditioning
- Kitchen
- Raised Floor
- Energy Performance Rating - B
- 2 Passenger lifts
Amazing space which can be configured to suit start-ups, SMEs and big businesses. The layout of the building offers great opportunity to grow. You arrive into an impressive large atrium with a feature triple tier staircase and interesting features all around, including vaulted ceilings and exposed concrete columns which together create a fresh and modern look and feel.
- Use Class: E
- Open Floor Plan Layout
- Can be combined with additional space(s) for up to 10,852 SF of adjacent space
- Reception Area
- Security System
- Shower Facilities
- Kitchen area
- Private garden
- Fully Built-Out as Standard Office
- Space is in Excellent Condition
- Central Air Conditioning
- Kitchen
- Raised Floor
- Energy Performance Rating - B
- 2 Passenger lifts
Amazing space which can be configured to suit start-ups, SMEs and big businesses. The layout of the building offers great opportunity to grow. You arrive into an impressive large atrium with a feature triple tier staircase and interesting features all around, including vaulted ceilings and exposed concrete columns which together create a fresh and modern look and feel.
- Use Class: E
- Open Floor Plan Layout
- Can be combined with additional space(s) for up to 10,852 SF of adjacent space
- Reception Area
- Security System
- Shower Facilities
- Kitchen area
- Private garden
- Fully Built-Out as Standard Office
- Space is in Excellent Condition
- Central Air Conditioning
- Kitchen
- Raised Floor
- Energy Performance Rating - B
- 2 Passenger lifts
Amazing space which can be configured to suit start-ups, SMEs and big businesses. The layout of the building offers great opportunity to grow. You arrive into an impressive large atrium with a feature triple tier staircase and interesting features all around, including vaulted ceilings and exposed concrete columns which together create a fresh and modern look and feel.
- Use Class: E
- Open Floor Plan Layout
- Can be combined with additional space(s) for up to 10,852 SF of adjacent space
- Reception Area
- Security System
- Shower Facilities
- Kitchen area
- Private garden
- Fully Built-Out as Standard Office
- Space is in Excellent Condition
- Central Air Conditioning
- Kitchen
- Raised Floor
- Energy Performance Rating - B
- 2 Passenger lifts
| Space | Size | Term | Rental Rate | Space Use | Condition | Available |
| Ground, Ste Suite 1 | 1,274 SF | Negotiable | $50.26 CAD/SF/YR | Office | Full Build-Out | Pending |
| Ground, Ste Suite 3 | 2,375 SF | Negotiable | $50.26 CAD/SF/YR | Office | Full Build-Out | Now |
| Ground, Ste Suite 4 | 1,080 SF | Negotiable | $50.26 CAD/SF/YR | Office | Full Build-Out | Now |
| Ground, Ste Suite 6 | 1,241 SF | Negotiable | $50.26 CAD/SF/YR | Office | Full Build-Out | Now |
| 1st Floor, Ste Suite 1A | 3,693 SF | Negotiable | $50.26 CAD/SF/YR | Office | Full Build-Out | Now |
| 1st Floor, Ste Suite 2A | 1,189 SF | Negotiable | $50.26 CAD/SF/YR | Office | Full Build-Out | Now |
Ground, Ste Suite 1
| Size |
| 1,274 SF |
| Term |
| Negotiable |
| Rental Rate |
| $50.26 CAD/SF/YR |
| Space Use |
| Office |
| Condition |
| Full Build-Out |
| Available |
| Pending |
Ground, Ste Suite 3
| Size |
| 2,375 SF |
| Term |
| Negotiable |
| Rental Rate |
| $50.26 CAD/SF/YR |
| Space Use |
| Office |
| Condition |
| Full Build-Out |
| Available |
| Now |
Ground, Ste Suite 4
| Size |
| 1,080 SF |
| Term |
| Negotiable |
| Rental Rate |
| $50.26 CAD/SF/YR |
| Space Use |
| Office |
| Condition |
| Full Build-Out |
| Available |
| Now |
Ground, Ste Suite 6
| Size |
| 1,241 SF |
| Term |
| Negotiable |
| Rental Rate |
| $50.26 CAD/SF/YR |
| Space Use |
| Office |
| Condition |
| Full Build-Out |
| Available |
| Now |
1st Floor, Ste Suite 1A
| Size |
| 3,693 SF |
| Term |
| Negotiable |
| Rental Rate |
| $50.26 CAD/SF/YR |
| Space Use |
| Office |
| Condition |
| Full Build-Out |
| Available |
| Now |
1st Floor, Ste Suite 2A
| Size |
| 1,189 SF |
| Term |
| Negotiable |
| Rental Rate |
| $50.26 CAD/SF/YR |
| Space Use |
| Office |
| Condition |
| Full Build-Out |
| Available |
| Now |
PROPERTY OVERVIEW
Connectivity to the building by road, rail, bike is excellent with quick access to the property from 3 exits off the A329M leading to the M4 (5 miles) and directly onto Mill Lane leading to the M3(6 miles). The town centre is a 10 minute walk or use your bike and take the many cycle routes around the town.
- Raised Floor
- Accent Lighting
- Energy Performance Rating - C
- Air Conditioning










