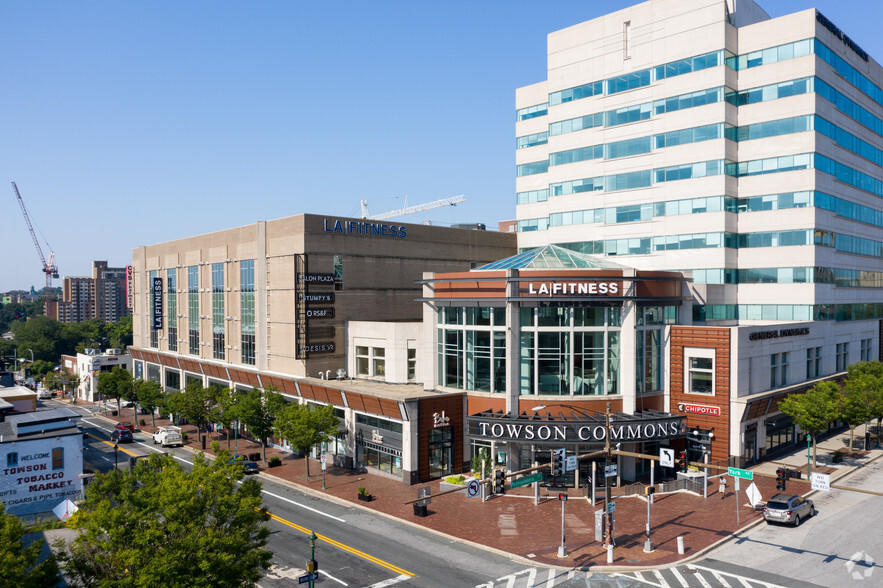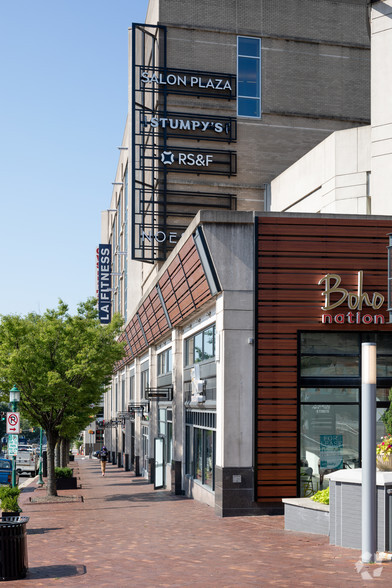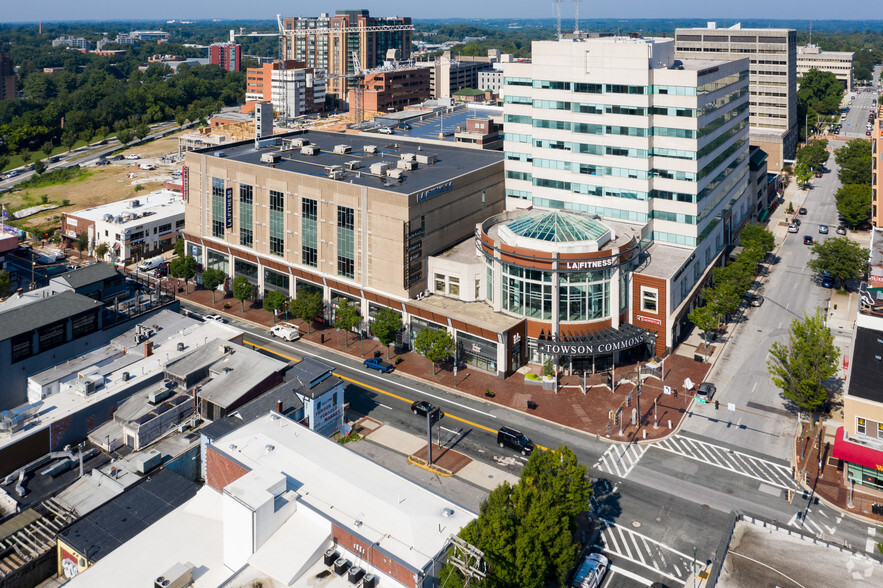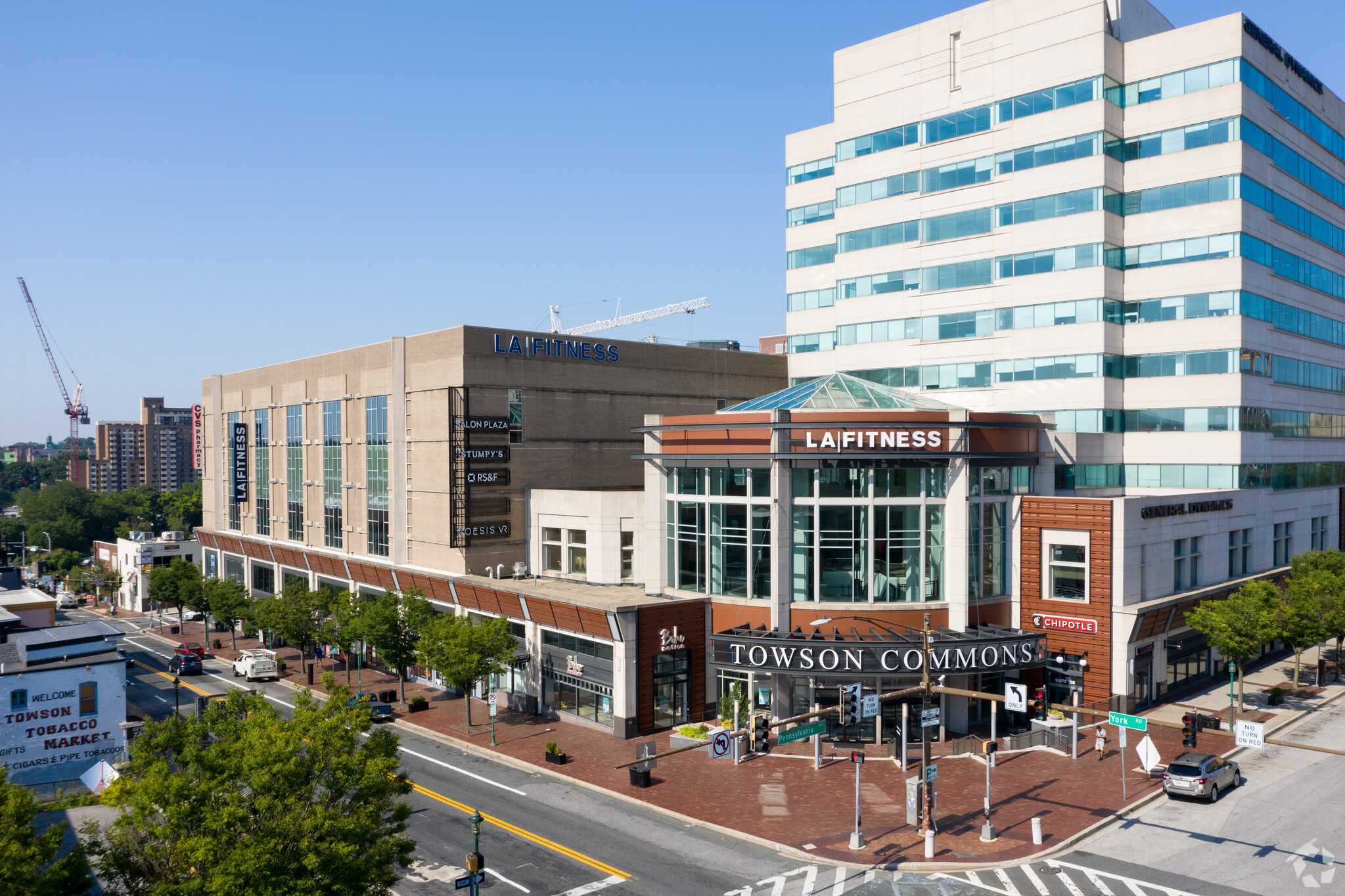
This feature is unavailable at the moment.
We apologize, but the feature you are trying to access is currently unavailable. We are aware of this issue and our team is working hard to resolve the matter.
Please check back in a few minutes. We apologize for the inconvenience.
- LoopNet Team
thank you

Your email has been sent!
Towson Commons 1 W Pennsylvania Ave
850 - 17,379 SF of 4-Star Retail Space Available in Towson, MD 21204



all available spaces(5)
Display Rental Rate as
- Space
- Size
- Term
- Rental Rate
- Space Use
- Condition
- Available
- Fully Built-Out as Standard Retail Space
- Fully Built-Out as Standard Retail Space
- Highly Desirable End Cap Space
- Fully Built-Out as Standard Retail Space
- Fully Built-Out as Standard Retail Space
- Highly Desirable End Cap Space
- Fully Built-Out as Standard Retail Space
| Space | Size | Term | Rental Rate | Space Use | Condition | Available |
| Lower Level, Ste 117 | 7,281 SF | Negotiable | Upon Request Upon Request Upon Request Upon Request Upon Request Upon Request | Retail | Full Build-Out | Now |
| 1st Floor, Ste 101 | 850 SF | Negotiable | Upon Request Upon Request Upon Request Upon Request Upon Request Upon Request | Retail | Full Build-Out | Now |
| 1st Floor, Ste 107 & 108 | 2,148 SF | Negotiable | Upon Request Upon Request Upon Request Upon Request Upon Request Upon Request | Retail | Full Build-Out | Now |
| 1st Floor, Ste 111 | 1,026 SF | Negotiable | Upon Request Upon Request Upon Request Upon Request Upon Request Upon Request | Retail | Full Build-Out | Now |
| Mezzanine, Ste M101 | 6,074 SF | Negotiable | Upon Request Upon Request Upon Request Upon Request Upon Request Upon Request | Retail | Full Build-Out | Now |
Lower Level, Ste 117
| Size |
| 7,281 SF |
| Term |
| Negotiable |
| Rental Rate |
| Upon Request Upon Request Upon Request Upon Request Upon Request Upon Request |
| Space Use |
| Retail |
| Condition |
| Full Build-Out |
| Available |
| Now |
1st Floor, Ste 101
| Size |
| 850 SF |
| Term |
| Negotiable |
| Rental Rate |
| Upon Request Upon Request Upon Request Upon Request Upon Request Upon Request |
| Space Use |
| Retail |
| Condition |
| Full Build-Out |
| Available |
| Now |
1st Floor, Ste 107 & 108
| Size |
| 2,148 SF |
| Term |
| Negotiable |
| Rental Rate |
| Upon Request Upon Request Upon Request Upon Request Upon Request Upon Request |
| Space Use |
| Retail |
| Condition |
| Full Build-Out |
| Available |
| Now |
1st Floor, Ste 111
| Size |
| 1,026 SF |
| Term |
| Negotiable |
| Rental Rate |
| Upon Request Upon Request Upon Request Upon Request Upon Request Upon Request |
| Space Use |
| Retail |
| Condition |
| Full Build-Out |
| Available |
| Now |
Mezzanine, Ste M101
| Size |
| 6,074 SF |
| Term |
| Negotiable |
| Rental Rate |
| Upon Request Upon Request Upon Request Upon Request Upon Request Upon Request |
| Space Use |
| Retail |
| Condition |
| Full Build-Out |
| Available |
| Now |
Lower Level, Ste 117
| Size | 7,281 SF |
| Term | Negotiable |
| Rental Rate | Upon Request |
| Space Use | Retail |
| Condition | Full Build-Out |
| Available | Now |
- Fully Built-Out as Standard Retail Space
1st Floor, Ste 101
| Size | 850 SF |
| Term | Negotiable |
| Rental Rate | Upon Request |
| Space Use | Retail |
| Condition | Full Build-Out |
| Available | Now |
- Fully Built-Out as Standard Retail Space
- Highly Desirable End Cap Space
1st Floor, Ste 107 & 108
| Size | 2,148 SF |
| Term | Negotiable |
| Rental Rate | Upon Request |
| Space Use | Retail |
| Condition | Full Build-Out |
| Available | Now |
- Fully Built-Out as Standard Retail Space
1st Floor, Ste 111
| Size | 1,026 SF |
| Term | Negotiable |
| Rental Rate | Upon Request |
| Space Use | Retail |
| Condition | Full Build-Out |
| Available | Now |
- Fully Built-Out as Standard Retail Space
- Highly Desirable End Cap Space
Mezzanine, Ste M101
| Size | 6,074 SF |
| Term | Negotiable |
| Rental Rate | Upon Request |
| Space Use | Retail |
| Condition | Full Build-Out |
| Available | Now |
- Fully Built-Out as Standard Retail Space
PROPERTY FACTS
Property Overview
One West Pennsylvania at Towson Commons is located in downtown Towson, one of the region's most vibrant business and retail areas. The building is within walking distance of the Baltimore County Courthouse and offices of the county executive, and in close proximity to the Baltimore Beltway providing convenient access to surrounding residential and business communities, BWI Airport and Washington DC. Minutes away is Baltimore's central business district, the Inner Harbor, Amtrak and commuter rail stations via the Jones Falls Expressway. The building is a distinctive 10 story, 190,000 sf building designed by RTKL Associates, Inc. The lobby is elegantly appointed with softly hued marble floors and walls complemented with mahogany panels and brushed metal accents creating the finest corporate impression. VAV terminal reheat system with central air handling units on each floor ensures efficient and flexible heating, ventilating and air conditioning. Four state-of-the-art traction elevators offer fast and convenient inter-floor access. Twenty-four hour manned security, supplemented by an automated card access system, enhances tenant convenience and safety. Two restaurants and eightplex movie theater are located at Towson Commons. An eight level, 887 car parking garage is attached to the building. Construction Cost = $70,000,000.
- Fitness Center
- Restaurant
- Central Heating
- Air Conditioning
Nearby Major Retailers










Presented by

Towson Commons | 1 W Pennsylvania Ave
Hmm, there seems to have been an error sending your message. Please try again.
Thanks! Your message was sent.




