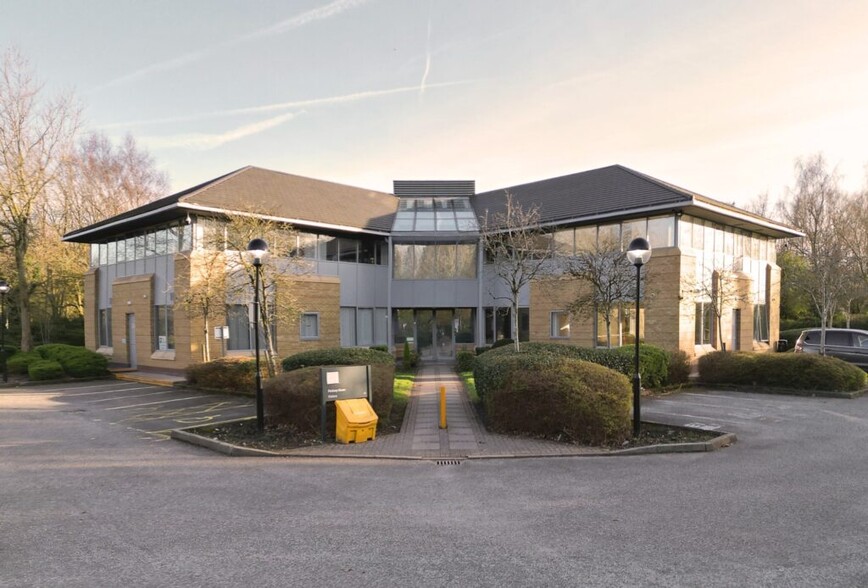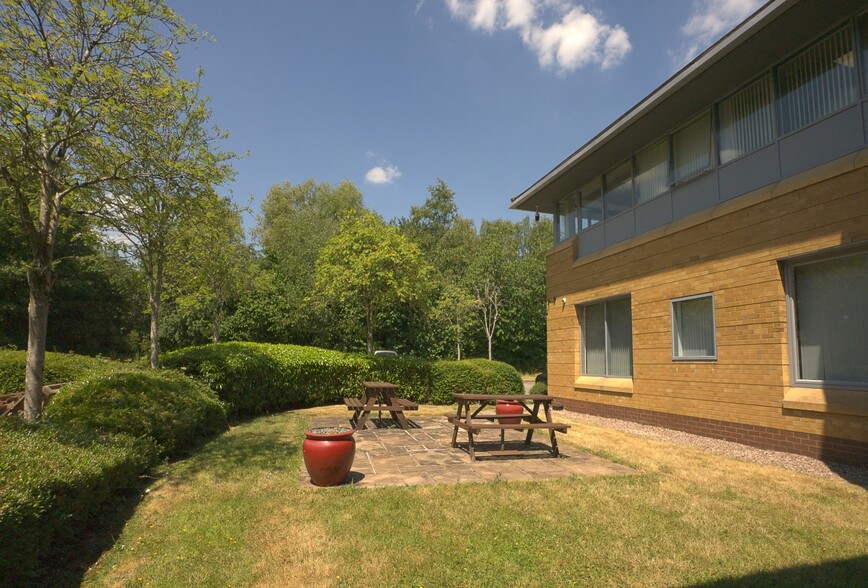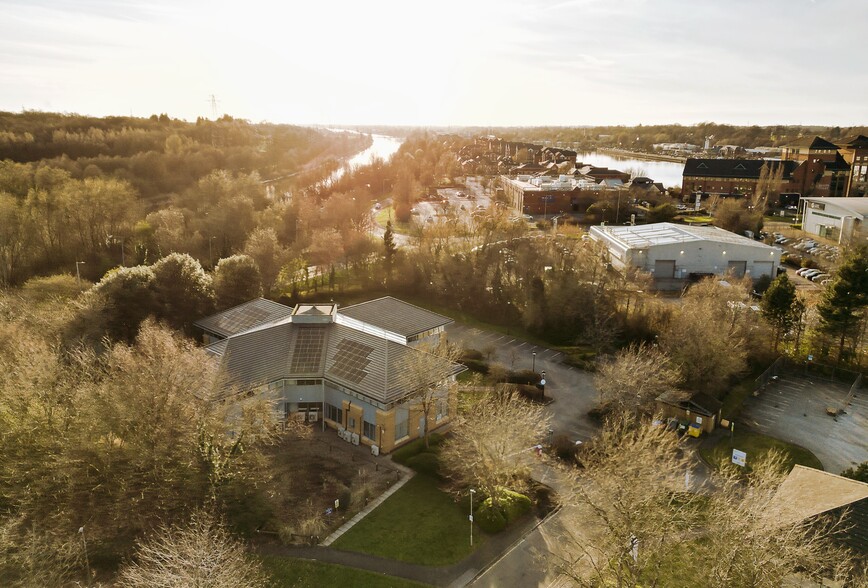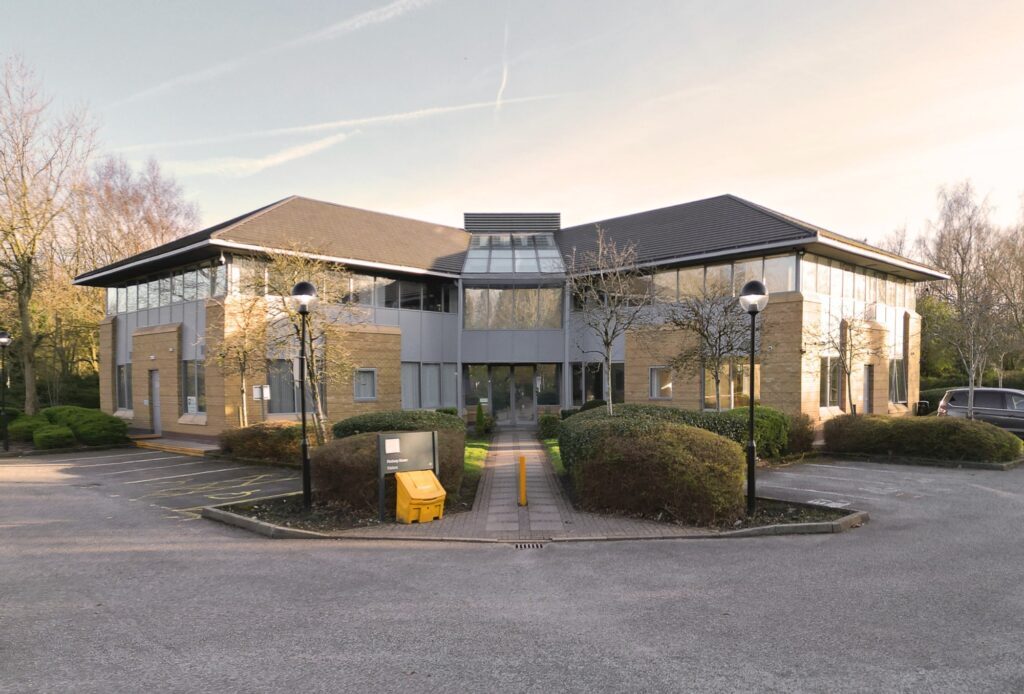Portway House 1 The Pavilions 1,529 - 10,937 SF of Office Space Available in Preston PR2 2YB



HIGHLIGHTS
- Approximately 1 miles West of Preston City Centre
- Portway links with the A59 which provides access to Golden Way (A582) to the south
- Benefits from allocated car parking
ALL AVAILABLE SPACES(4)
Display Rental Rate as
- SPACE
- SIZE
- TERM
- RENTAL RATE
- SPACE USE
- CONDITION
- AVAILABLE
The space compromises 1,586 sf of ground floor office accommodation. The suites have recently been fully refurbished to a high standard including suspended ceilings, LED lighting, new HVAC system, perimeter IT trunking, new carpets and fully decorated. In addition, there are shared male, female & accessible WC facilities, kitchen/breakout areas complete with breakfast bar and booths. The suites are available to let individually, or as a whole by way of an internal repairing and insuring lease for a term of years to be agreed.
- Use Class: E
- Fits 4 - 13 People
- Can be combined with additional space(s) for up to 10,937 SF of adjacent space
- Kitchen
- Drop Ceilings
- Perimeter Trunking
- Suspended ceilings
- Kitchen/breakout area
- Office intensive layout
- Space is in Excellent Condition
- Reception Area
- Fully Carpeted
- Private Restrooms
- LED lighting
- Perimeter IT trunking
The space compromises 1,529 sf of ground floor office accommodation. The suites have recently been fully refurbished to a high standard including suspended ceilings, LED lighting, new HVAC system, perimeter IT trunking, new carpets and fully decorated. In addition, there are shared male, female & accessible WC facilities, kitchen/breakout areas complete with breakfast bar and booths. The suites are available to let individually, or as a whole by way of an internal repairing and insuring lease for a term of years to be agreed.
- Use Class: E
- Fits 4 - 13 People
- Can be combined with additional space(s) for up to 10,937 SF of adjacent space
- Kitchen
- Drop Ceilings
- Perimeter Trunking
- Suspended ceilings
- Kitchen/breakout area
- Office intensive layout
- Space is in Excellent Condition
- Reception Area
- Fully Carpeted
- Private Restrooms
- LED lighting
- Perimeter IT trunking
The space compromises 3,790 sf of ground floor office accommodation. The suites have recently been fully refurbished to a high standard including suspended ceilings, LED lighting, new HVAC system, perimeter IT trunking, new carpets and fully decorated. In addition, there are shared male, female & accessible WC facilities, kitchen/breakout areas complete with breakfast bar and booths. The suites are available to let individually, or as a whole by way of an internal repairing and insuring lease for a term of years to be agreed.
- Use Class: E
- Fits 10 - 31 People
- Can be combined with additional space(s) for up to 10,937 SF of adjacent space
- Kitchen
- Drop Ceilings
- Perimeter Trunking
- Suspended ceilings
- Kitchen/breakout area
- Office intensive layout
- Space is in Excellent Condition
- Reception Area
- Fully Carpeted
- Private Restrooms
- LED lighting
- Perimeter IT trunking
The space compromises 4,032 sf of ground floor office accommodation. The suites have recently been fully refurbished to a high standard including suspended ceilings, LED lighting, new HVAC system, perimeter IT trunking, new carpets and fully decorated. In addition, there are shared male, female & accessible WC facilities, kitchen/breakout areas complete with breakfast bar and booths. The suites are available to let individually, or as a whole by way of an internal repairing and insuring lease for a term of years to be agreed.
- Use Class: E
- Office intensive layout
- Space is in Excellent Condition
- Reception Area
- Fully Carpeted
- Private Restrooms
- LED lighting
- Perimeter IT trunking
- Fully Built-Out as Standard Office
- Fits 11 - 33 People
- Can be combined with additional space(s) for up to 10,937 SF of adjacent space
- Kitchen
- Drop Ceilings
- Perimeter Trunking
- Suspended ceilings
- Kitchen/breakout area
| Space | Size | Term | Rental Rate | Space Use | Condition | Available |
| Ground, Ste 1 | 1,586 SF | Negotiable | $23.04 CAD/SF/YR | Office | Shell Space | Pending |
| Ground, Ste 2 | 1,529 SF | Negotiable | $23.04 CAD/SF/YR | Office | Shell Space | Pending |
| Ground, Ste 3 | 3,790 SF | Negotiable | $23.04 CAD/SF/YR | Office | Shell Space | Pending |
| 1st Floor, Ste 4 | 4,032 SF | Negotiable | $23.04 CAD/SF/YR | Office | Full Build-Out | Now |
Ground, Ste 1
| Size |
| 1,586 SF |
| Term |
| Negotiable |
| Rental Rate |
| $23.04 CAD/SF/YR |
| Space Use |
| Office |
| Condition |
| Shell Space |
| Available |
| Pending |
Ground, Ste 2
| Size |
| 1,529 SF |
| Term |
| Negotiable |
| Rental Rate |
| $23.04 CAD/SF/YR |
| Space Use |
| Office |
| Condition |
| Shell Space |
| Available |
| Pending |
Ground, Ste 3
| Size |
| 3,790 SF |
| Term |
| Negotiable |
| Rental Rate |
| $23.04 CAD/SF/YR |
| Space Use |
| Office |
| Condition |
| Shell Space |
| Available |
| Pending |
1st Floor, Ste 4
| Size |
| 4,032 SF |
| Term |
| Negotiable |
| Rental Rate |
| $23.04 CAD/SF/YR |
| Space Use |
| Office |
| Condition |
| Full Build-Out |
| Available |
| Now |
PROPERTY OVERVIEW
The property is situated off Portway, in the Docklands area of Preston, approximately 1 mile west of the City Centre. Portway links with the A59 which provides access to Golden Way (A582) to the south, with Junction 31 of the M6 motorway approximately 3 miles to the east. To the west is the A583 connecting Preston with Kirkham, Lytham St Annes and Blackpool. The docklands comprise mixed residential, commercial, retail and leisure occupiers offering an excellent range of amenities including a Morrisons Supermarket, Marston Public House, McDonalds, KFC, Odeon Cinema and JD Gym amongst many others. A detached Headquarter building providing offices over 2 floors being of conventional brick construction beneath a pitched tile roof. Externally the property is set within its own attractive grounds providing for an attractive working environment with allocated car parking.
- 24 Hour Access
- Controlled Access
- Raised Floor
- Security System
- Signage
- Kitchen
- Accent Lighting
- Storage Space
- Atrium
- Bicycle Storage
- Central Heating
- DDA Compliant
- Demised WC facilities
- Fully Carpeted
- High Ceilings
- Open-Plan
- Partitioned Offices
- Perimeter Trunking
- Reception
- Wi-Fi
- Air Conditioning









