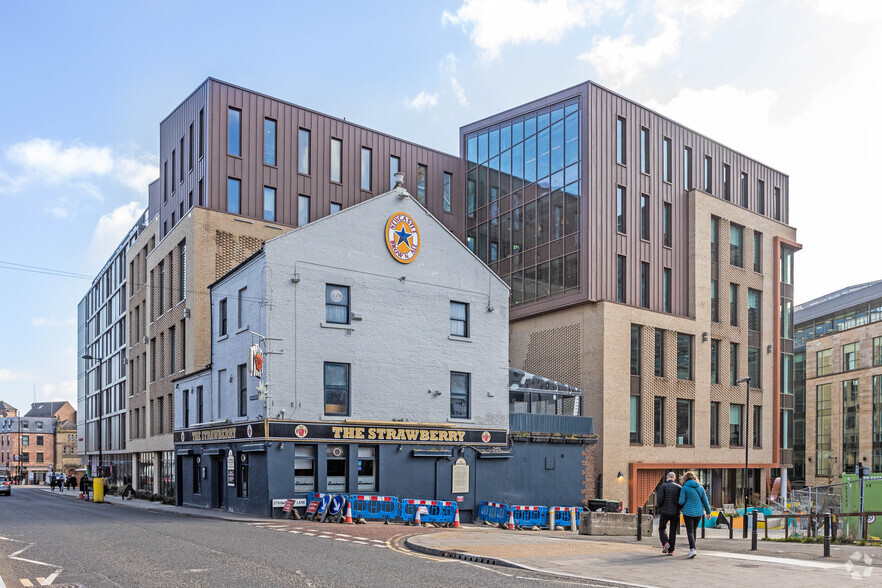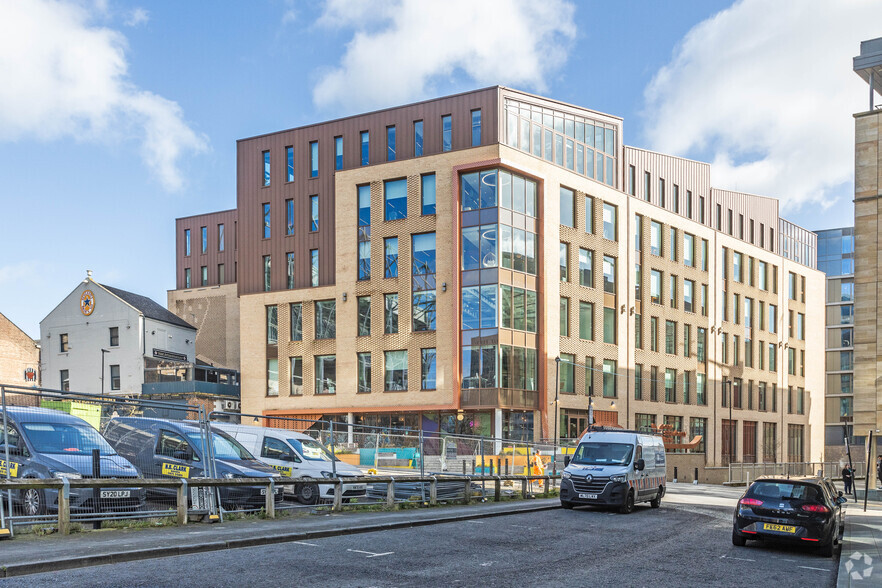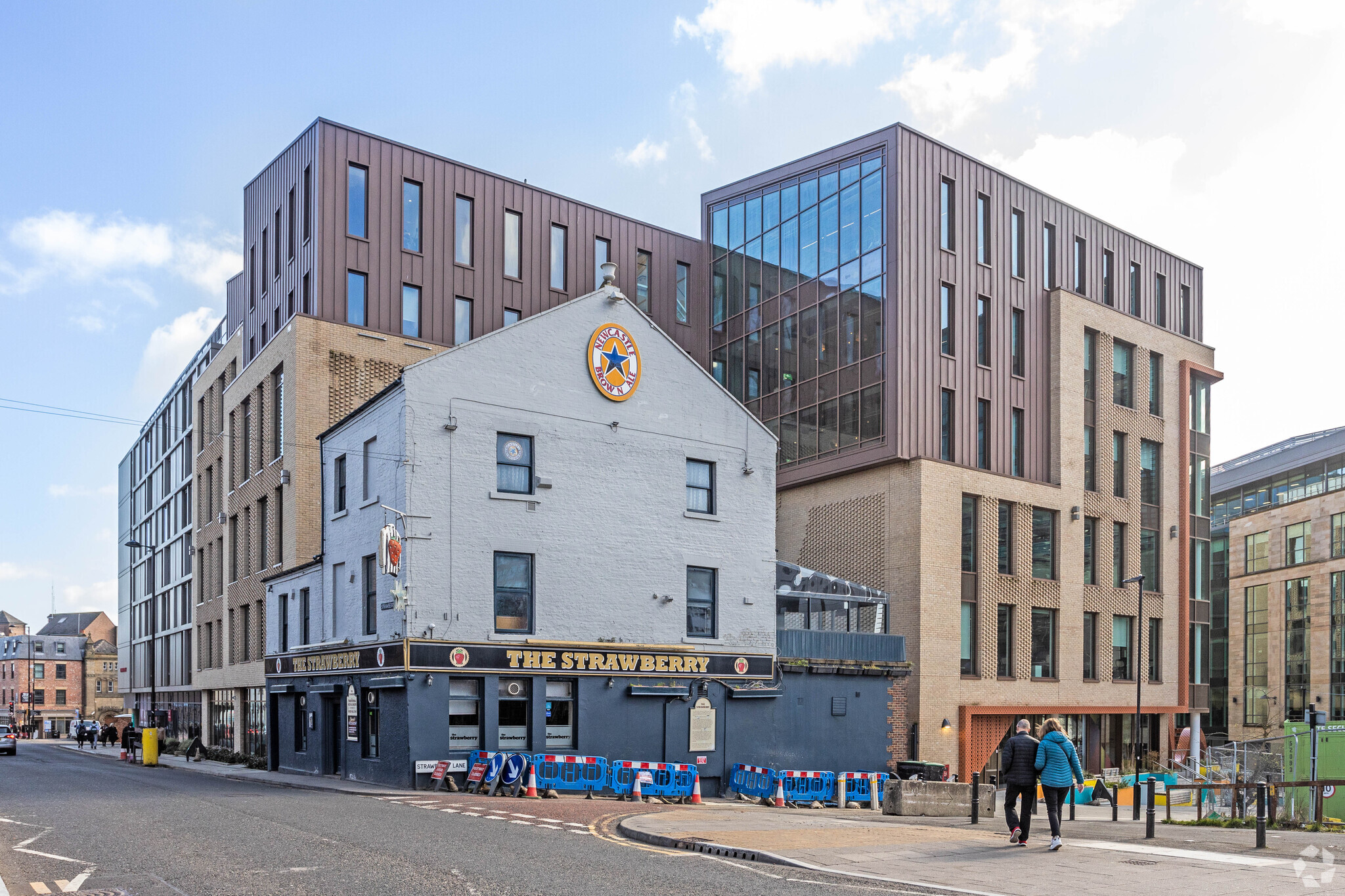
This feature is unavailable at the moment.
We apologize, but the feature you are trying to access is currently unavailable. We are aware of this issue and our team is working hard to resolve the matter.
Please check back in a few minutes. We apologize for the inconvenience.
- LoopNet Team
thank you

Your email has been sent!
Home Group Development HQ 1 Strawberry Ln
867 - 10,395 SF of 4-Star Office Space Available in Newcastle Upon Tyne NE1 4SF


Highlights
- Served by good transport links
- Ground floor fully dedicated to break out areas, meeting rooms, Town Hall space and a spacious café
- Close to amenities
- Showers and cycle stores are provided within the lower ground floor and available to all of the tenants
all available spaces(4)
Display Rental Rate as
- Space
- Size
- Term
- Rental Rate
- Space Use
- Condition
- Available
The accommodation is finished to the highest standards delivering a high level of connectivity with excellent natural light, air conditioning and the latest LED lighting whilst meeting the latest sustainability and environmental standards.
- Use Class: E
- Open Floor Plan Layout
- Can be combined with additional space(s) for up to 9,528 SF of adjacent space
- Great natural light
- Partially Built-Out as Standard Office
- Fits 7 - 21 People
- Attractive office space
- Finished to a high standard
The accommodation is finished to the highest standards delivering a high level of connectivity with excellent natural light, air conditioning and the latest LED lighting whilst meeting the latest sustainability and environmental standards.
- Use Class: E
- Open Floor Plan Layout
- Can be combined with additional space(s) for up to 9,528 SF of adjacent space
- Great natural light
- Partially Built-Out as Standard Office
- Fits 12 - 37 People
- Attractive office space
- Finished to a high standard
The accommodation is finished to the highest standards delivering a high level of connectivity with excellent natural light, air conditioning and the latest LED lighting whilst meeting the latest sustainability and environmental standards.
- Use Class: E
- Open Floor Plan Layout
- Can be combined with additional space(s) for up to 9,528 SF of adjacent space
- Great natural light
- Partially Built-Out as Standard Office
- Fits 18 - 56 People
- Attractive office space
- Finished to a high standard
The accommodation is finished to the highest standards delivering a high level of connectivity with excellent natural light, air conditioning and the latest LED lighting whilst meeting the latest sustainability and environmental standards.
- Use Class: E
- Open Floor Plan Layout
- Attractive office space
- Finished to a high standard
- Partially Built-Out as Standard Office
- Fits 28 - 88 People
- Great natural light
| Space | Size | Term | Rental Rate | Space Use | Condition | Available |
| Ground, Ste 2 | 2,556 SF | Negotiable | $54.35 CAD/SF/YR $4.53 CAD/SF/MO $584.99 CAD/m²/YR $48.75 CAD/m²/MO $11,576 CAD/MO $138,912 CAD/YR | Office | Partial Build-Out | Now |
| Ground, Ste 3 | 4,521 SF | Negotiable | $54.35 CAD/SF/YR $4.53 CAD/SF/MO $584.99 CAD/m²/YR $48.75 CAD/m²/MO $20,475 CAD/MO $245,704 CAD/YR | Office | Partial Build-Out | Now |
| 1st Floor | 2,451 SF | Negotiable | $54.35 CAD/SF/YR $4.53 CAD/SF/MO $584.99 CAD/m²/YR $48.75 CAD/m²/MO $11,100 CAD/MO $133,205 CAD/YR | Office | Partial Build-Out | Pending |
| 2nd Floor | 867 SF | Negotiable | $54.35 CAD/SF/YR $4.53 CAD/SF/MO $584.99 CAD/m²/YR $48.75 CAD/m²/MO $3,927 CAD/MO $47,119 CAD/YR | Office | Partial Build-Out | Now |
Ground, Ste 2
| Size |
| 2,556 SF |
| Term |
| Negotiable |
| Rental Rate |
| $54.35 CAD/SF/YR $4.53 CAD/SF/MO $584.99 CAD/m²/YR $48.75 CAD/m²/MO $11,576 CAD/MO $138,912 CAD/YR |
| Space Use |
| Office |
| Condition |
| Partial Build-Out |
| Available |
| Now |
Ground, Ste 3
| Size |
| 4,521 SF |
| Term |
| Negotiable |
| Rental Rate |
| $54.35 CAD/SF/YR $4.53 CAD/SF/MO $584.99 CAD/m²/YR $48.75 CAD/m²/MO $20,475 CAD/MO $245,704 CAD/YR |
| Space Use |
| Office |
| Condition |
| Partial Build-Out |
| Available |
| Now |
1st Floor
| Size |
| 2,451 SF |
| Term |
| Negotiable |
| Rental Rate |
| $54.35 CAD/SF/YR $4.53 CAD/SF/MO $584.99 CAD/m²/YR $48.75 CAD/m²/MO $11,100 CAD/MO $133,205 CAD/YR |
| Space Use |
| Office |
| Condition |
| Partial Build-Out |
| Available |
| Pending |
2nd Floor
| Size |
| 867 SF |
| Term |
| Negotiable |
| Rental Rate |
| $54.35 CAD/SF/YR $4.53 CAD/SF/MO $584.99 CAD/m²/YR $48.75 CAD/m²/MO $3,927 CAD/MO $47,119 CAD/YR |
| Space Use |
| Office |
| Condition |
| Partial Build-Out |
| Available |
| Now |
Ground, Ste 2
| Size | 2,556 SF |
| Term | Negotiable |
| Rental Rate | $54.35 CAD/SF/YR |
| Space Use | Office |
| Condition | Partial Build-Out |
| Available | Now |
The accommodation is finished to the highest standards delivering a high level of connectivity with excellent natural light, air conditioning and the latest LED lighting whilst meeting the latest sustainability and environmental standards.
- Use Class: E
- Partially Built-Out as Standard Office
- Open Floor Plan Layout
- Fits 7 - 21 People
- Can be combined with additional space(s) for up to 9,528 SF of adjacent space
- Attractive office space
- Great natural light
- Finished to a high standard
Ground, Ste 3
| Size | 4,521 SF |
| Term | Negotiable |
| Rental Rate | $54.35 CAD/SF/YR |
| Space Use | Office |
| Condition | Partial Build-Out |
| Available | Now |
The accommodation is finished to the highest standards delivering a high level of connectivity with excellent natural light, air conditioning and the latest LED lighting whilst meeting the latest sustainability and environmental standards.
- Use Class: E
- Partially Built-Out as Standard Office
- Open Floor Plan Layout
- Fits 12 - 37 People
- Can be combined with additional space(s) for up to 9,528 SF of adjacent space
- Attractive office space
- Great natural light
- Finished to a high standard
1st Floor
| Size | 2,451 SF |
| Term | Negotiable |
| Rental Rate | $54.35 CAD/SF/YR |
| Space Use | Office |
| Condition | Partial Build-Out |
| Available | Pending |
The accommodation is finished to the highest standards delivering a high level of connectivity with excellent natural light, air conditioning and the latest LED lighting whilst meeting the latest sustainability and environmental standards.
- Use Class: E
- Partially Built-Out as Standard Office
- Open Floor Plan Layout
- Fits 18 - 56 People
- Can be combined with additional space(s) for up to 9,528 SF of adjacent space
- Attractive office space
- Great natural light
- Finished to a high standard
2nd Floor
| Size | 867 SF |
| Term | Negotiable |
| Rental Rate | $54.35 CAD/SF/YR |
| Space Use | Office |
| Condition | Partial Build-Out |
| Available | Now |
The accommodation is finished to the highest standards delivering a high level of connectivity with excellent natural light, air conditioning and the latest LED lighting whilst meeting the latest sustainability and environmental standards.
- Use Class: E
- Partially Built-Out as Standard Office
- Open Floor Plan Layout
- Fits 28 - 88 People
- Attractive office space
- Great natural light
- Finished to a high standard
Property Overview
One Strawberry Lane will deliver a fantastic new office building to the Newcastle market, with a strong focus on wellbeing and amenities for its occupiers, including a ground floor fully dedicated to break out areas, meeting rooms, Town Hall space and a spacious café. Showers and cycle stores are provided within the lower ground floor and available to all of the tenants.
- Natural Light
- Air Conditioning
PROPERTY FACTS
Presented by
Company Not Provided
Home Group Development HQ | 1 Strawberry Ln
Hmm, there seems to have been an error sending your message. Please try again.
Thanks! Your message was sent.







