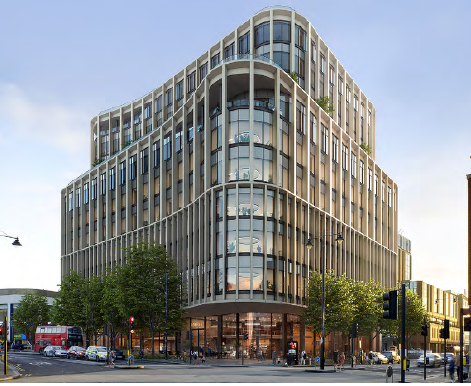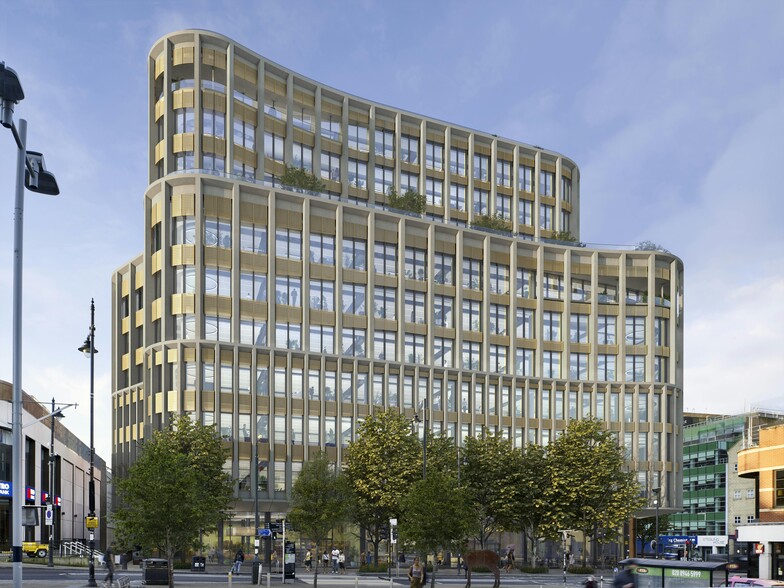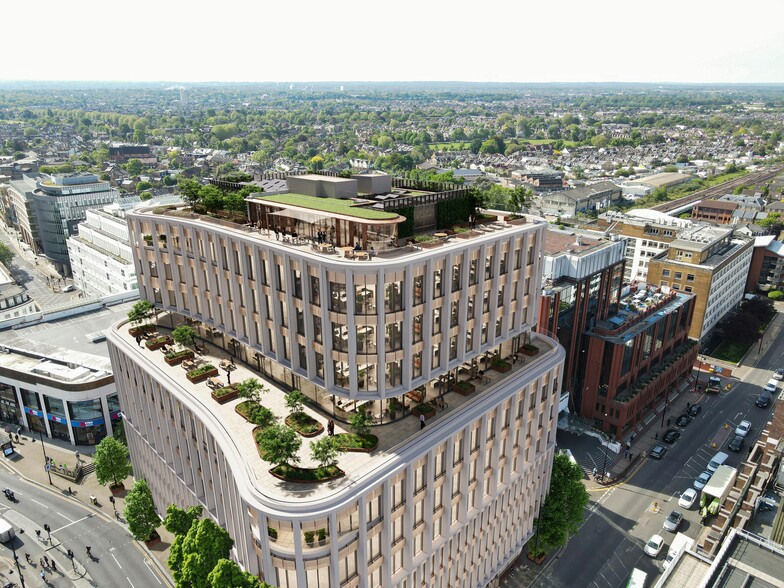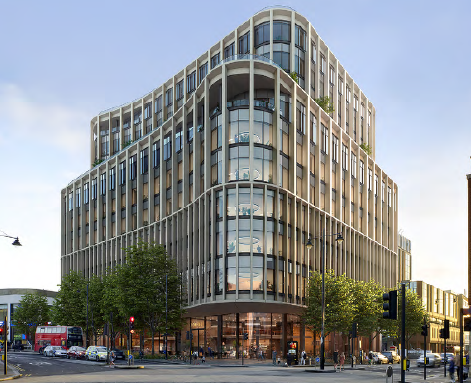St Georges House Office & Retail Development 1 St. Georges Rd 14,091 - 206,218 SF of 4-Star Space Available in London SW19 4DR



HIGHLIGHTS
- Prominent Location
- High Footfall
- Great Transport Links
Display Rental Rate as
- SPACE
- SIZE
- TERM
- RENTAL RATE
- SPACE USE
- CONDITION
- AVAILABLE
Perfectly positioned in the heart of Wimbledon, One St George’s Road will be a new 192,000 sq ft Grade A office building with ground floor retail frontage. It’s a pioneering development at the vanguard of design and sustainability.
- Use Class: E
- Central Air Conditioning
- Private Restrooms
- Shower and changing facilities
- BREEAM 'Outstanding'
- Located in-line with other retail
- Fits 57 - 182 People
- LED Lighting
- All electric building
| Space | Size | Term | Rental Rate | Space Use | Condition | Available |
| Ground | 14,424 SF | Negotiable | Upon Request | Retail | Partial Build-Out | 2027-06-28 |
Ground
| Size |
| 14,424 SF |
| Term |
| Negotiable |
| Rental Rate |
| Upon Request |
| Space Use |
| Retail |
| Condition |
| Partial Build-Out |
| Available |
| 2027-06-28 |
- SPACE
- SIZE
- TERM
- RENTAL RATE
- SPACE USE
- CONDITION
- AVAILABLE
Perfectly positioned in the heart of Wimbledon, One St George’s Road will be a new 192,000 sq ft Grade A office building with ground floor retail frontage. It’s a pioneering development at the vanguard of design and sustainability.
- Use Class: E
- Central Air Conditioning
- Private Restrooms
- Shower and changing facilities
- BREEAM 'Outstanding'
- Located in-line with other retail
- Fits 57 - 182 People
- LED Lighting
- All electric building
Perfectly positioned in the heart of Wimbledon, One St George’s Road will be a new 192,000 sq ft Grade A office building with ground floor retail frontage. It’s a pioneering development at the vanguard of design and sustainability.
- Use Class: E
- Fits 57 - 182 People
- Central Air Conditioning
- Private Restrooms
- Shower and changing facilities
- BREEAM 'Outstanding'
- Open Floor Plan Layout
- Can be combined with additional space(s) for up to 191,794 SF of adjacent space
- Energy Performance Rating - A
- LED Lighting
- All electric building
Perfectly positioned in the heart of Wimbledon, One St George’s Road will be a new 192,000 sq ft Grade A office building with ground floor retail frontage. It’s a pioneering development at the vanguard of design and sustainability.
- Use Class: E
- Fits 57 - 182 People
- Central Air Conditioning
- Private Restrooms
- Shower and changing facilities
- BREEAM 'Outstanding'
- Open Floor Plan Layout
- Can be combined with additional space(s) for up to 191,794 SF of adjacent space
- Energy Performance Rating - A
- LED Lighting
- All electric building
Perfectly positioned in the heart of Wimbledon, One St George’s Road will be a new 192,000 sq ft Grade A office building with ground floor retail frontage. It’s a pioneering development at the vanguard of design and sustainability.
- Use Class: E
- Fits 57 - 182 People
- Central Air Conditioning
- Private Restrooms
- Shower and changing facilities
- BREEAM 'Outstanding'
- Open Floor Plan Layout
- Can be combined with additional space(s) for up to 191,794 SF of adjacent space
- Energy Performance Rating - A
- LED Lighting
- All electric building
Perfectly positioned in the heart of Wimbledon, One St George’s Road will be a new 192,000 sq ft Grade A office building with ground floor retail frontage. It’s a pioneering development at the vanguard of design and sustainability.
- Use Class: E
- Fits 56 - 178 People
- Central Air Conditioning
- Private Restrooms
- Shower and changing facilities
- BREEAM 'Outstanding'
- Open Floor Plan Layout
- Can be combined with additional space(s) for up to 191,794 SF of adjacent space
- Energy Performance Rating - A
- LED Lighting
- All electric building
Perfectly positioned in the heart of Wimbledon, One St George’s Road will be a new 192,000 sq ft Grade A office building with ground floor retail frontage. It’s a pioneering development at the vanguard of design and sustainability.
- Use Class: E
- Fits 56 - 178 People
- Central Air Conditioning
- Private Restrooms
- Shower and changing facilities
- BREEAM 'Outstanding'
- Open Floor Plan Layout
- Can be combined with additional space(s) for up to 191,794 SF of adjacent space
- Energy Performance Rating - A
- LED Lighting
- All electric building
Perfectly positioned in the heart of Wimbledon, One St George’s Road will be a new 192,000 sq ft Grade A office building with ground floor retail frontage. It’s a pioneering development at the vanguard of design and sustainability.
- Use Class: E
- Fits 55 - 175 People
- Central Air Conditioning
- Private Restrooms
- Shower and changing facilities
- BREEAM 'Outstanding'
- Open Floor Plan Layout
- Can be combined with additional space(s) for up to 191,794 SF of adjacent space
- Energy Performance Rating - A
- LED Lighting
- All electric building
Perfectly positioned in the heart of Wimbledon, One St George’s Road will be a new 192,000 sq ft Grade A office building with ground floor retail frontage. It’s a pioneering development at the vanguard of design and sustainability.
- Use Class: E
- Fits 37 - 116 People
- Central Air Conditioning
- Private Restrooms
- Shower and changing facilities
- BREEAM 'Outstanding'
- Open Floor Plan Layout
- Can be combined with additional space(s) for up to 191,794 SF of adjacent space
- Energy Performance Rating - A
- LED Lighting
- All electric building
Perfectly positioned in the heart of Wimbledon, One St George’s Road will be a new 192,000 sq ft Grade A office building with ground floor retail frontage. It’s a pioneering development at the vanguard of design and sustainability.
- Use Class: E
- Fits 37 - 116 People
- Central Air Conditioning
- Private Restrooms
- Shower and changing facilities
- BREEAM 'Outstanding'
- Open Floor Plan Layout
- Can be combined with additional space(s) for up to 191,794 SF of adjacent space
- Energy Performance Rating - A
- LED Lighting
- All electric building
Perfectly positioned in the heart of Wimbledon, One St George’s Road will be a new 192,000 sq ft Grade A office building with ground floor retail frontage. It’s a pioneering development at the vanguard of design and sustainability.
- Use Class: E
- Fits 37 - 116 People
- Central Air Conditioning
- Private Restrooms
- Shower and changing facilities
- BREEAM 'Outstanding'
- Open Floor Plan Layout
- Can be combined with additional space(s) for up to 191,794 SF of adjacent space
- Energy Performance Rating - A
- LED Lighting
- All electric building
Perfectly positioned in the heart of Wimbledon, One St George’s Road will be a new 192,000 sq ft Grade A office building with ground floor retail frontage. It’s a pioneering development at the vanguard of design and sustainability.
- Use Class: E
- Fits 36 - 113 People
- Central Air Conditioning
- Private Restrooms
- Shower and changing facilities
- BREEAM 'Outstanding'
- Open Floor Plan Layout
- Can be combined with additional space(s) for up to 191,794 SF of adjacent space
- Energy Performance Rating - A
- LED Lighting
- All electric building
| Space | Size | Term | Rental Rate | Space Use | Condition | Available |
| Ground | 14,424 SF | Negotiable | Upon Request | Retail | Partial Build-Out | 2027-06-28 |
| 1st Floor | 22,697 SF | Negotiable | Upon Request | Office | Partial Build-Out | 2027-06-28 |
| 2nd Floor | 22,697 SF | Negotiable | Upon Request | Office | Partial Build-Out | 2027-06-28 |
| 3rd Floor | 22,697 SF | Negotiable | Upon Request | Office | Partial Build-Out | 2027-06-28 |
| 4th Floor | 22,204 SF | Negotiable | Upon Request | Office | Partial Build-Out | 2027-06-28 |
| 5th Floor | 22,204 SF | Negotiable | Upon Request | Office | Partial Build-Out | 2027-06-28 |
| 6th Floor | 21,839 SF | Negotiable | Upon Request | Office | Partial Build-Out | 2027-06-28 |
| 7th Floor | 14,455 SF | Negotiable | Upon Request | Office | Partial Build-Out | 2027-06-28 |
| 8th Floor | 14,455 SF | Negotiable | Upon Request | Office | Partial Build-Out | 2027-06-28 |
| 9th Floor | 14,455 SF | Negotiable | Upon Request | Office | Partial Build-Out | 2027-06-28 |
| 10th Floor | 14,091 SF | Negotiable | Upon Request | Office | Partial Build-Out | 2027-06-28 |
Ground
| Size |
| 14,424 SF |
| Term |
| Negotiable |
| Rental Rate |
| Upon Request |
| Space Use |
| Retail |
| Condition |
| Partial Build-Out |
| Available |
| 2027-06-28 |
1st Floor
| Size |
| 22,697 SF |
| Term |
| Negotiable |
| Rental Rate |
| Upon Request |
| Space Use |
| Office |
| Condition |
| Partial Build-Out |
| Available |
| 2027-06-28 |
2nd Floor
| Size |
| 22,697 SF |
| Term |
| Negotiable |
| Rental Rate |
| Upon Request |
| Space Use |
| Office |
| Condition |
| Partial Build-Out |
| Available |
| 2027-06-28 |
3rd Floor
| Size |
| 22,697 SF |
| Term |
| Negotiable |
| Rental Rate |
| Upon Request |
| Space Use |
| Office |
| Condition |
| Partial Build-Out |
| Available |
| 2027-06-28 |
4th Floor
| Size |
| 22,204 SF |
| Term |
| Negotiable |
| Rental Rate |
| Upon Request |
| Space Use |
| Office |
| Condition |
| Partial Build-Out |
| Available |
| 2027-06-28 |
5th Floor
| Size |
| 22,204 SF |
| Term |
| Negotiable |
| Rental Rate |
| Upon Request |
| Space Use |
| Office |
| Condition |
| Partial Build-Out |
| Available |
| 2027-06-28 |
6th Floor
| Size |
| 21,839 SF |
| Term |
| Negotiable |
| Rental Rate |
| Upon Request |
| Space Use |
| Office |
| Condition |
| Partial Build-Out |
| Available |
| 2027-06-28 |
7th Floor
| Size |
| 14,455 SF |
| Term |
| Negotiable |
| Rental Rate |
| Upon Request |
| Space Use |
| Office |
| Condition |
| Partial Build-Out |
| Available |
| 2027-06-28 |
8th Floor
| Size |
| 14,455 SF |
| Term |
| Negotiable |
| Rental Rate |
| Upon Request |
| Space Use |
| Office |
| Condition |
| Partial Build-Out |
| Available |
| 2027-06-28 |
9th Floor
| Size |
| 14,455 SF |
| Term |
| Negotiable |
| Rental Rate |
| Upon Request |
| Space Use |
| Office |
| Condition |
| Partial Build-Out |
| Available |
| 2027-06-28 |
10th Floor
| Size |
| 14,091 SF |
| Term |
| Negotiable |
| Rental Rate |
| Upon Request |
| Space Use |
| Office |
| Condition |
| Partial Build-Out |
| Available |
| 2027-06-28 |
PROPERTY OVERVIEW
Perfectly positioned in the heart of Wimbledon, One St George’s Road will be a new 192,000 sq ft Grade A office building with ground floor retail frontage. It’s a pioneering development at the vanguard of design and sustainability.






