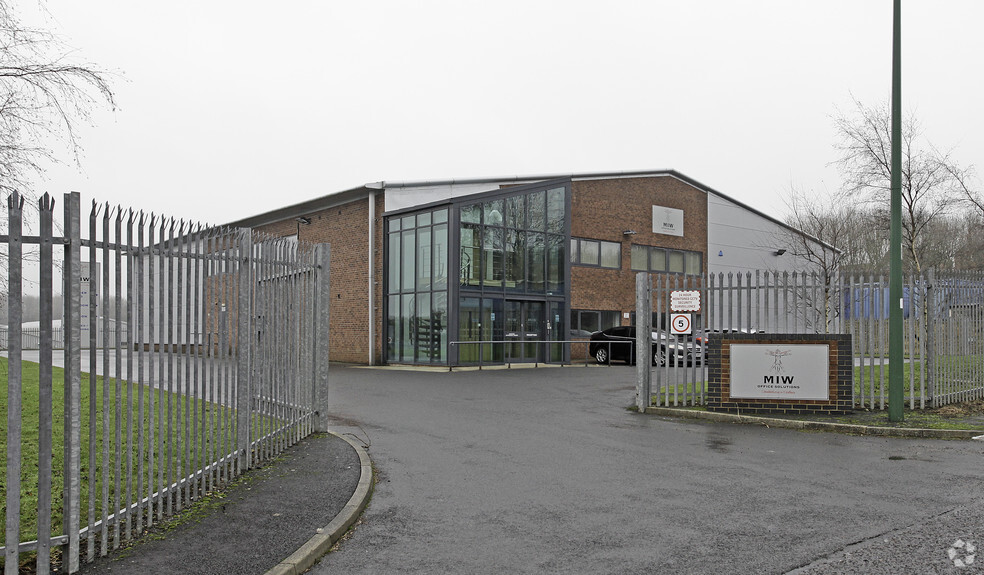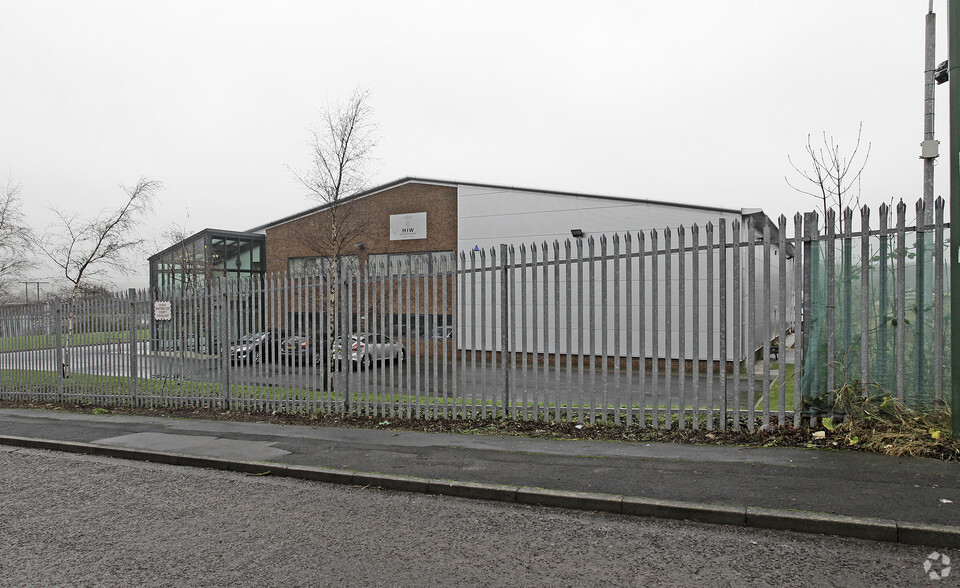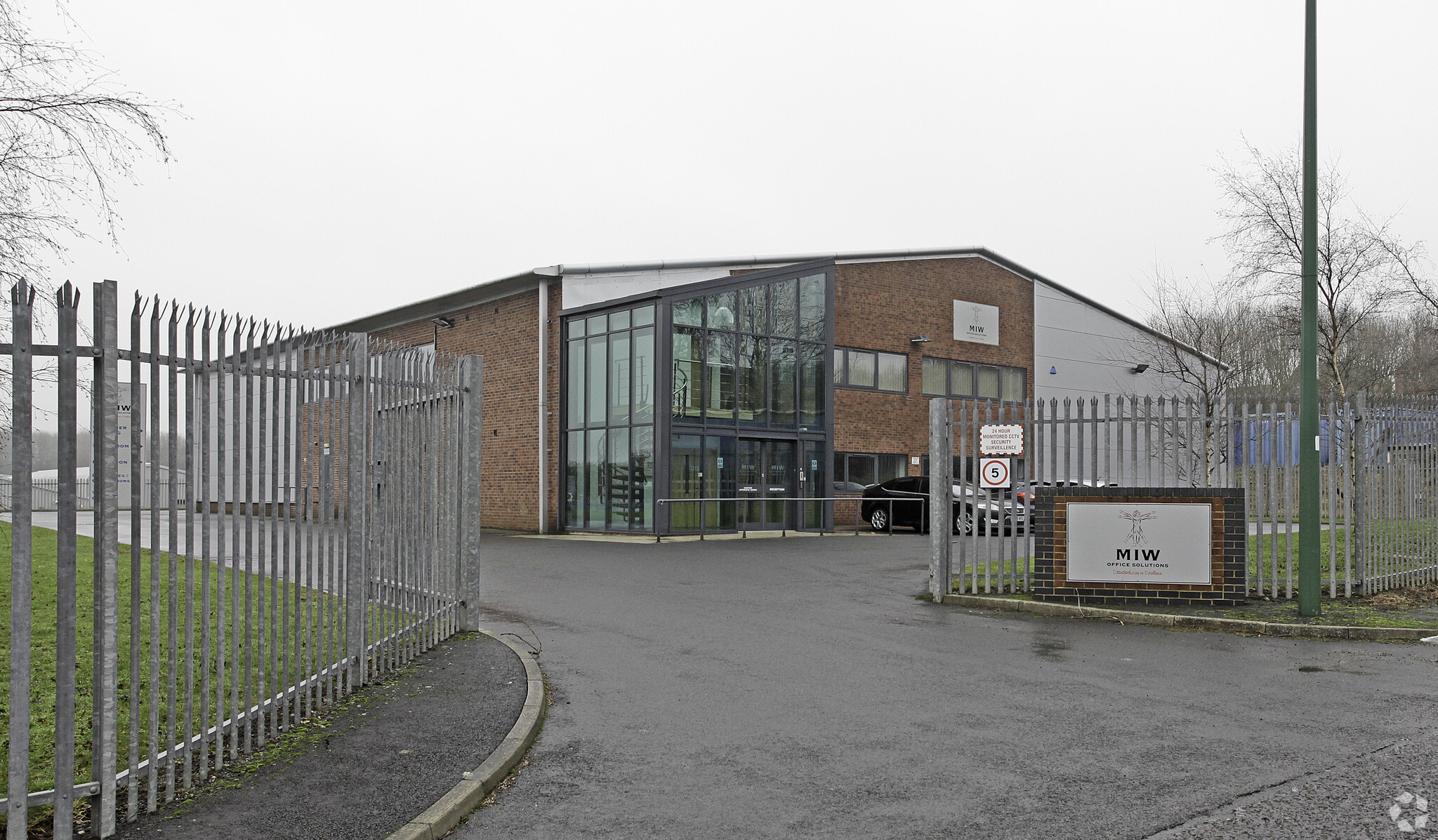Bowman House 1 Oakeys Rd 12,848 SF Flex Building Tanfield Lea DH9 9XW For Sale


INVESTMENT HIGHLIGHTS
- Detached modern industrial / hybrid unit
- Natural Light
- Secure fenced service yard and car park
EXECUTIVE SUMMARY
construction to an eave’s height of approximately 5.1 meters to underside of haunch and 7.7m to the apex.
Elevations are a combination of brick and block work with composite panel cladding to the elevations. The
roof is of profile sheet cladding construction incorporating translucent roof lights.
There is a two-story office block to the southwestern elevation providing WC, kitchen, good quality open
plan and cellular offices and showroom heated via a gas fired boiler to radiators.
The property is available to let by of a new lease for a term to be agreed at a rent of £83,500 pa.
Consideration will be given to a freehold sale. Price on application.
PROPERTY FACTS
| Sale Type | Investment or Owner User |
| Tenure | Freehold |
| Property Type | Flex |
| Property Subtype | Light Manufacturing |
| Building Class | B |
| Rentable Building Area | 12,848 SF |
| No. Stories | 2 |
| Year Built | 1999 |
| Tenancy | Single |
| Parking Ratio | 1.25/1,000 SF |
| No. Drive In / Grade-Level Doors | 1 |
AMENITIES
- Fenced Lot
SPACE AVAILABILITY
- SPACE
- SIZE
- SPACE USE
- CONDITION
- AVAILABLE
The property comprises a modern detached industrial/warehouse unit of steel portal frame construction to an eave’s height of approximately 5.1 meters to underside of haunch and 7.7m to the apex. Elevations are a combination of brick and block work with composite panel cladding to the elevations. The roof is of profile sheet cladding construction incorporating translucent roof lights. There is a two-story office block to the southwestern elevation providing WC, kitchen, good quality open plan and cellular offices and showroom heated via a gas fired boiler to radiators
The property comprises a modern detached industrial/warehouse unit of steel portal frame construction to an eave’s height of approximately 5.1 meters to underside of haunch and 7.7m to the apex. Elevations are a combination of brick and block work with composite panel cladding to the elevations. The roof is of profile sheet cladding construction incorporating translucent roof lights. There is a two-story office block to the southwestern elevation providing WC, kitchen, good quality open plan and cellular offices and showroom heated via a gas fired boiler to radiators
| Space | Size | Space Use | Condition | Available |
| Ground | 9,614 SF | Flex | Partial Build-Out | Now |
| 1st Floor | 3,234 SF | Flex | Partial Build-Out | Now |
Ground
| Size |
| 9,614 SF |
| Space Use |
| Flex |
| Condition |
| Partial Build-Out |
| Available |
| Now |
1st Floor
| Size |
| 3,234 SF |
| Space Use |
| Flex |
| Condition |
| Partial Build-Out |
| Available |
| Now |









