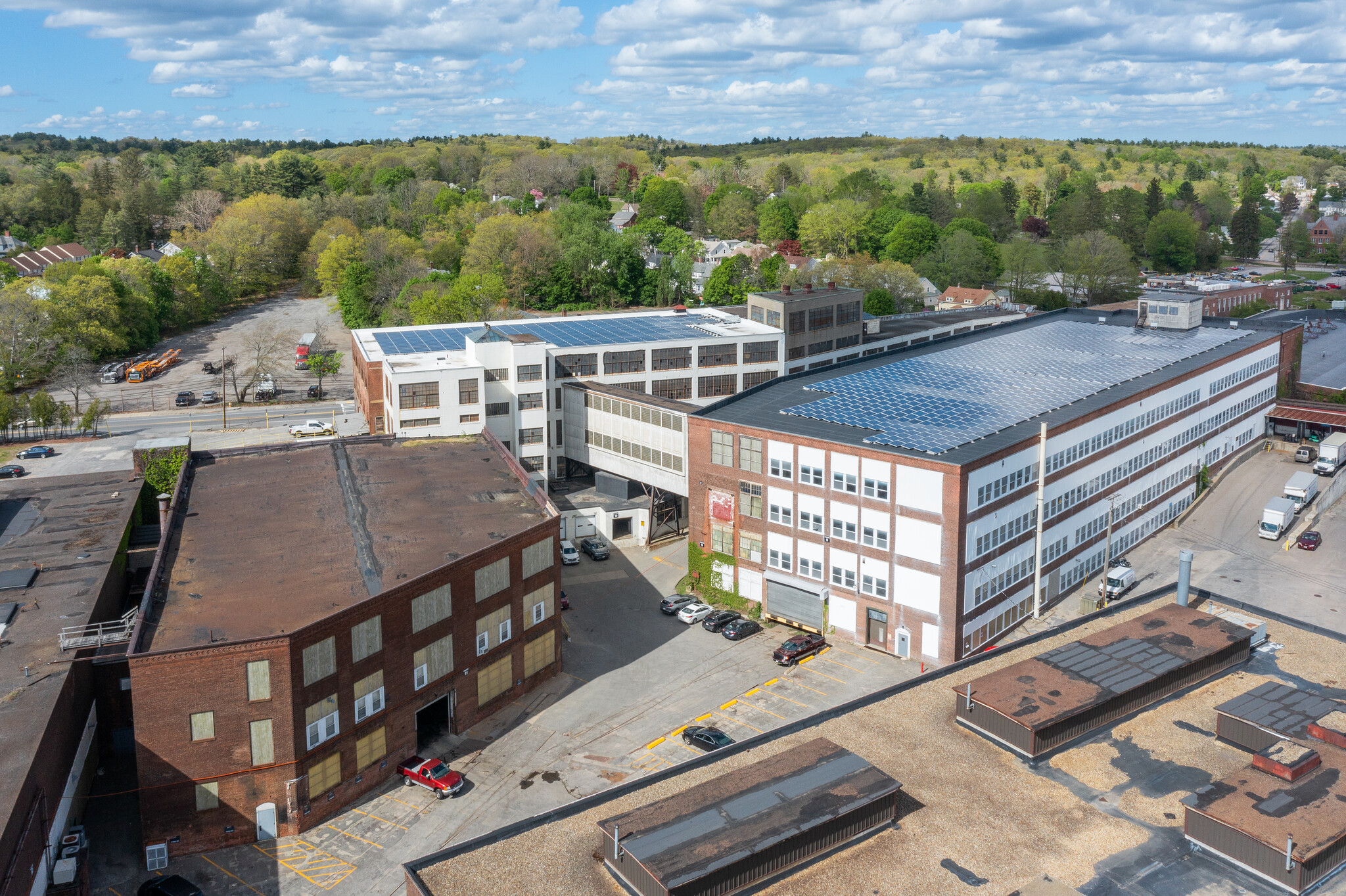The Shop at Whitinsville 1 Main St 500 - 68,900 SF of Space Available in Whitinsville, MA 01588
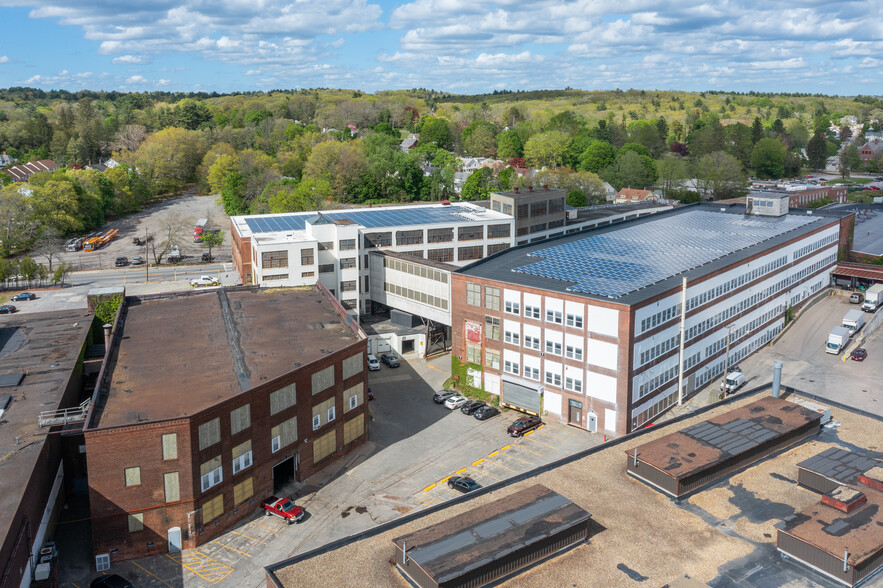
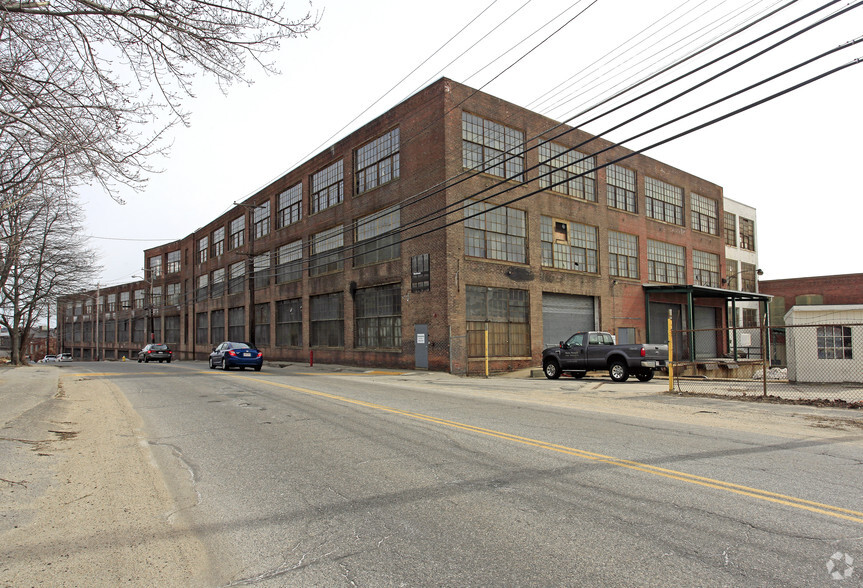
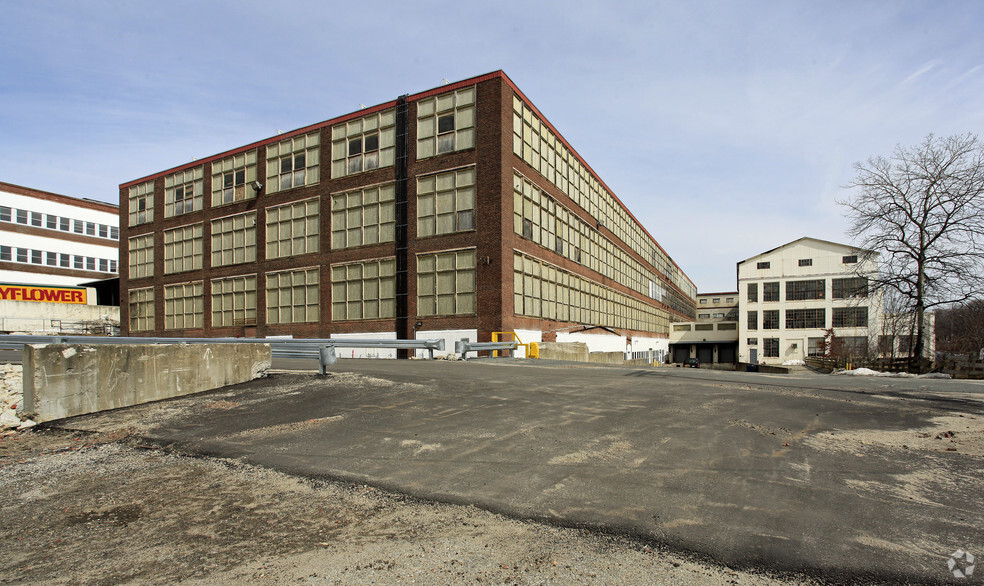
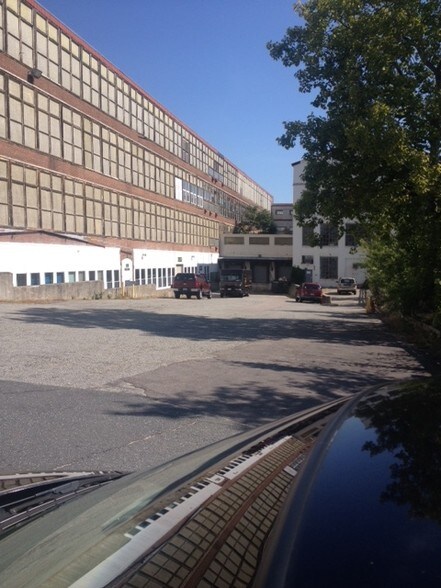
FEATURES
ALL AVAILABLE SPACES(7)
Display Rental Rate as
- SPACE
- SIZE
- TERM
- RENTAL RATE
- SPACE USE
- CONDITION
- AVAILABLE
Building #13, Common Loading Doc, Separately metered for electric and heat, Not divisible.
- Listed rate may not include certain utilities, building services and property expenses
- 1 Loading Dock
Building #8, 2nd Floor, Direct dock access, Open Space, Electric included, Heat not included, Will rent in smaller SF increments.
- Listed rate may not include certain utilities, building services and property expenses
- 1 Loading Dock
Building #8. 2nd Floor. Open space, common area fees seperate from rent, frieght elevator access, plan to add lights as tenants move in. No heat.
- Listed rate may not include certain utilities, building services and property expenses
- 1 Loading Dock
Building #13, 3rd Floor, Elevator access only, Stair well access, No heat.
- Listed rate may not include certain utilities, building services and property expenses
Building #9, 4th Floor*, Frieght levator access, Stair well access, Lights, Heat not included, Will rent out in 5,000 SF increments. 2 bathroom spaces, small office space.
- Listed rate may not include certain utilities, building services and property expenses
Building #4, Suite #3, $850 Per Month, Rent includes all utilities.
- Fits 2 - 7 People
Building #4, Suite #7, $550 Per Month, Rents includes all utilities.
- Fits 2 - 4 People
| Space | Size | Term | Rental Rate | Space Use | Condition | Available |
| 1st Floor | 3,600 SF | Negotiable | $8.31 CAD/SF/YR | Industrial | - | Now |
| 2nd Floor | 3,000 SF | Negotiable | $8.31 CAD/SF/YR | Industrial | - | Now |
| 2nd Floor | 3,000 SF | Negotiable | $8.31 CAD/SF/YR | Industrial | - | Now |
| 3rd Floor | 28,000 SF | Negotiable | $4.16 CAD/SF/YR | Industrial | - | Now |
| 3rd Floor | 30,000 SF | Negotiable | $4.16 CAD/SF/YR | Industrial | - | Now |
| 3rd Floor, Ste 3 | 800 SF | Negotiable | Upon Request | Office | - | Now |
| 3rd Floor, Ste 7 | 500 SF | Negotiable | Upon Request | Office | - | Now |
1st Floor
| Size |
| 3,600 SF |
| Term |
| Negotiable |
| Rental Rate |
| $8.31 CAD/SF/YR |
| Space Use |
| Industrial |
| Condition |
| - |
| Available |
| Now |
2nd Floor
| Size |
| 3,000 SF |
| Term |
| Negotiable |
| Rental Rate |
| $8.31 CAD/SF/YR |
| Space Use |
| Industrial |
| Condition |
| - |
| Available |
| Now |
2nd Floor
| Size |
| 3,000 SF |
| Term |
| Negotiable |
| Rental Rate |
| $8.31 CAD/SF/YR |
| Space Use |
| Industrial |
| Condition |
| - |
| Available |
| Now |
3rd Floor
| Size |
| 28,000 SF |
| Term |
| Negotiable |
| Rental Rate |
| $4.16 CAD/SF/YR |
| Space Use |
| Industrial |
| Condition |
| - |
| Available |
| Now |
3rd Floor
| Size |
| 30,000 SF |
| Term |
| Negotiable |
| Rental Rate |
| $4.16 CAD/SF/YR |
| Space Use |
| Industrial |
| Condition |
| - |
| Available |
| Now |
3rd Floor, Ste 3
| Size |
| 800 SF |
| Term |
| Negotiable |
| Rental Rate |
| Upon Request |
| Space Use |
| Office |
| Condition |
| - |
| Available |
| Now |
3rd Floor, Ste 7
| Size |
| 500 SF |
| Term |
| Negotiable |
| Rental Rate |
| Upon Request |
| Space Use |
| Office |
| Condition |
| - |
| Available |
| Now |

















