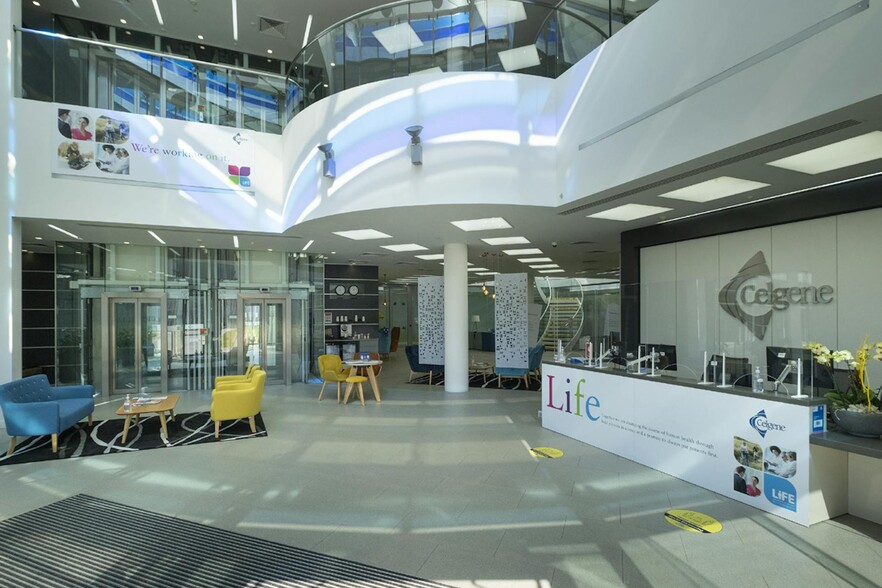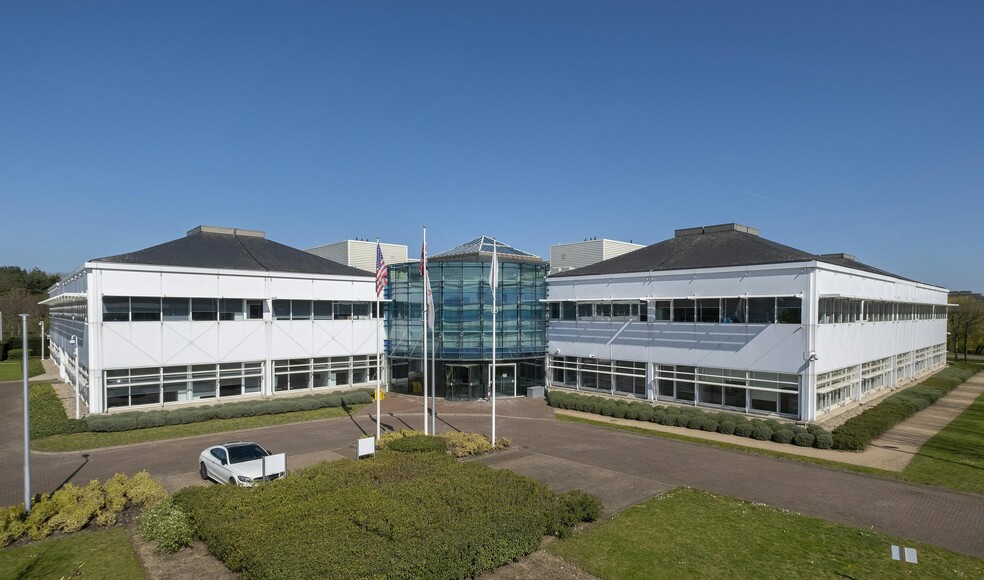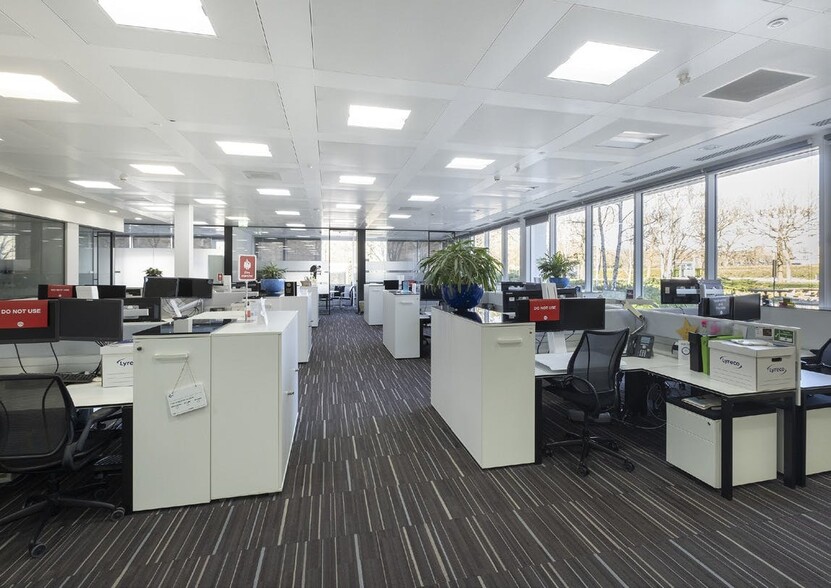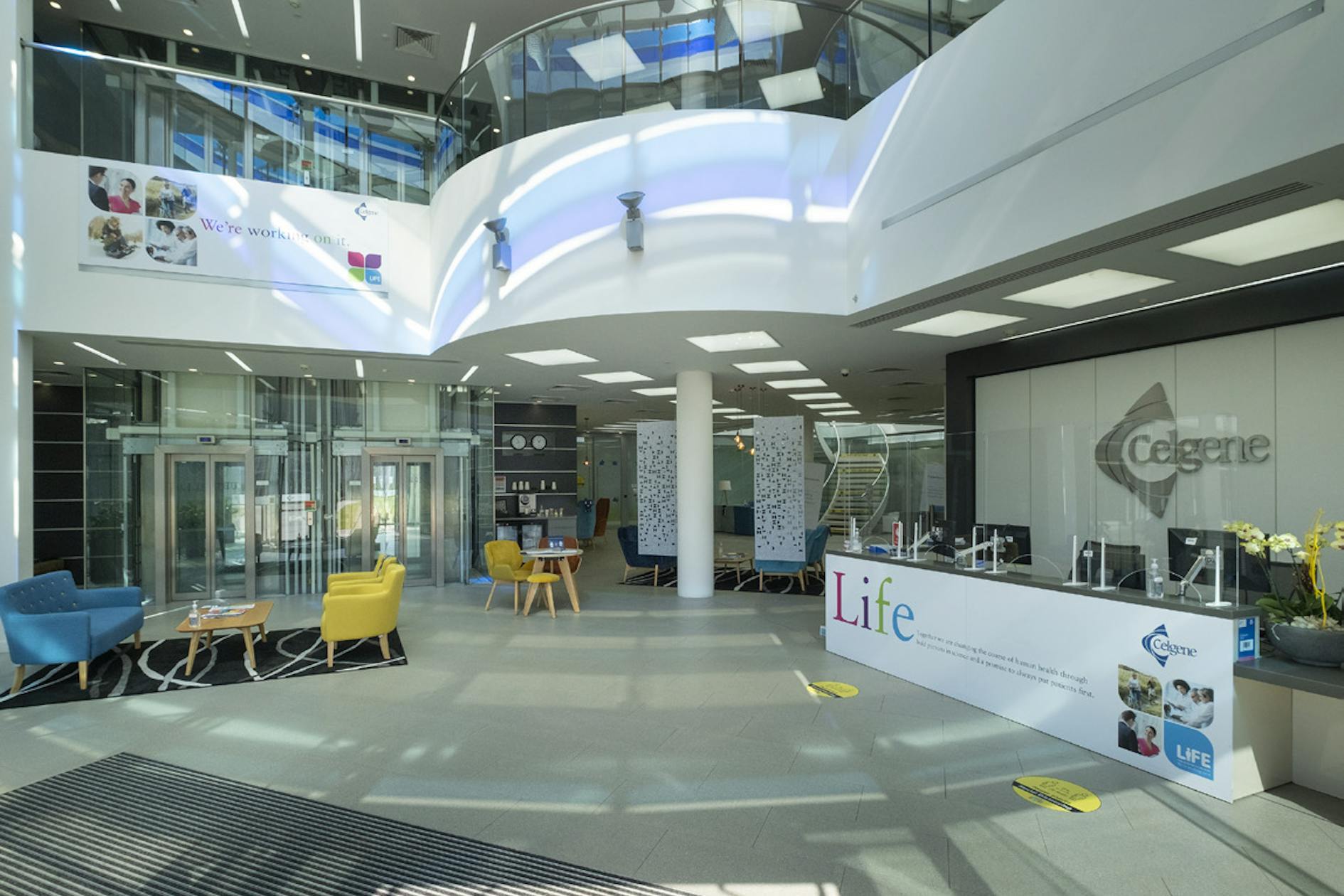1 Longwalk Rd 34,494 - 72,100 SF of Office Space Available in Uxbridge UB11 1DB



HIGHLIGHTS
- 4 pipe fan coil air-conditioning
- Metal tiled suspended ceilings
- Male and Female WCs in each core on each floor
- Full access raised floors
- LG7 compliant lighting
- Parking ratio of 1:323 sq ft
ALL AVAILABLE SPACES(2)
Display Rental Rate as
- SPACE
- SIZE
- TERM
- RENTAL RATE
- SPACE USE
- CONDITION
- AVAILABLE
The space consists of 34,494 sf of ground floor office accommodation
- Use Class: E
- Mostly Open Floor Plan Layout
- Space is in Excellent Condition
- Central Air Conditioning
- Raised Floor
- Private Restrooms
- LG7 compliant lighting
- On site cafe
- Fully Built-Out as Standard Office
- Fits 87 - 276 People
- Can be combined with additional space(s) for up to 72,100 SF of adjacent space
- Fully Carpeted
- Drop Ceilings
- Open-Plan
- Parking ratio of 1:323 sq ft
The space consists of 37,606 sf of ground floor office accommodation
- Use Class: E
- Mostly Open Floor Plan Layout
- Space is in Excellent Condition
- Central Air Conditioning
- Raised Floor
- Private Restrooms
- LG7 compliant lighting
- On site cafe
- Fully Built-Out as Standard Office
- Fits 95 - 301 People
- Can be combined with additional space(s) for up to 72,100 SF of adjacent space
- Fully Carpeted
- Drop Ceilings
- Open-Plan
- Parking ratio of 1:323 sq ft
| Space | Size | Term | Rental Rate | Space Use | Condition | Available |
| Ground | 34,494 SF | Negotiable | $54.48 CAD/SF/YR | Office | Full Build-Out | Now |
| 1st Floor | 37,606 SF | Negotiable | $54.48 CAD/SF/YR | Office | Full Build-Out | Now |
Ground
| Size |
| 34,494 SF |
| Term |
| Negotiable |
| Rental Rate |
| $54.48 CAD/SF/YR |
| Space Use |
| Office |
| Condition |
| Full Build-Out |
| Available |
| Now |
1st Floor
| Size |
| 37,606 SF |
| Term |
| Negotiable |
| Rental Rate |
| $54.48 CAD/SF/YR |
| Space Use |
| Office |
| Condition |
| Full Build-Out |
| Available |
| Now |
PROPERTY OVERVIEW
The property consists of a two storey office building of steel frame construction, originally built in the late 1980's and then refurbished in 2011. The property is located on Stockley Park and It sits adjacent to the A408 dual carriageway, which provides direct access to Junction 4 of the M4 motorway approximately one mile to the south. Junction 15 of the M25 is 2 miles to the west providing access to the wider motorway network. West Drayton and Hayes & Harlington railway stations are within three miles of the property.
- Courtyard
- Raised Floor
- Security System
- Accent Lighting
- Atrium
- Demised WC facilities
- Direct Elevator Exposure
- Open-Plan
- Drop Ceiling
- Air Conditioning









