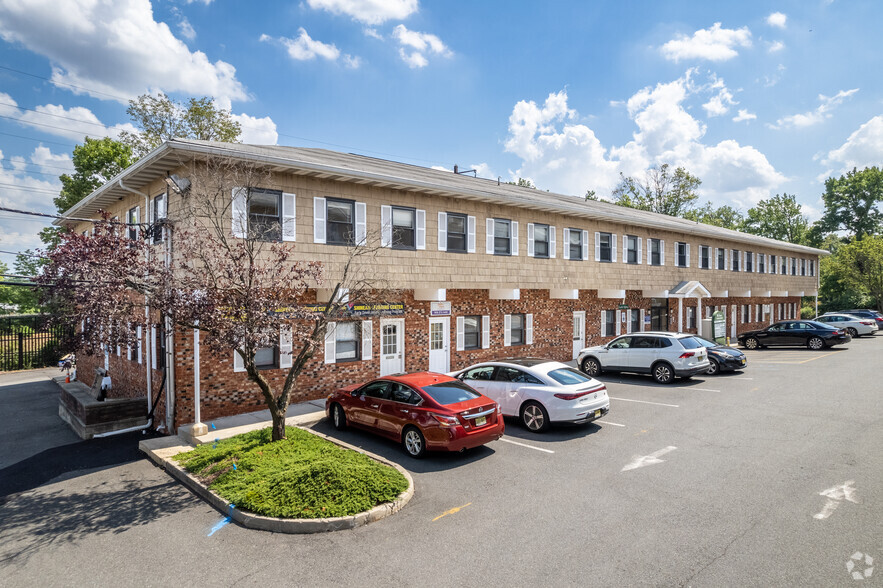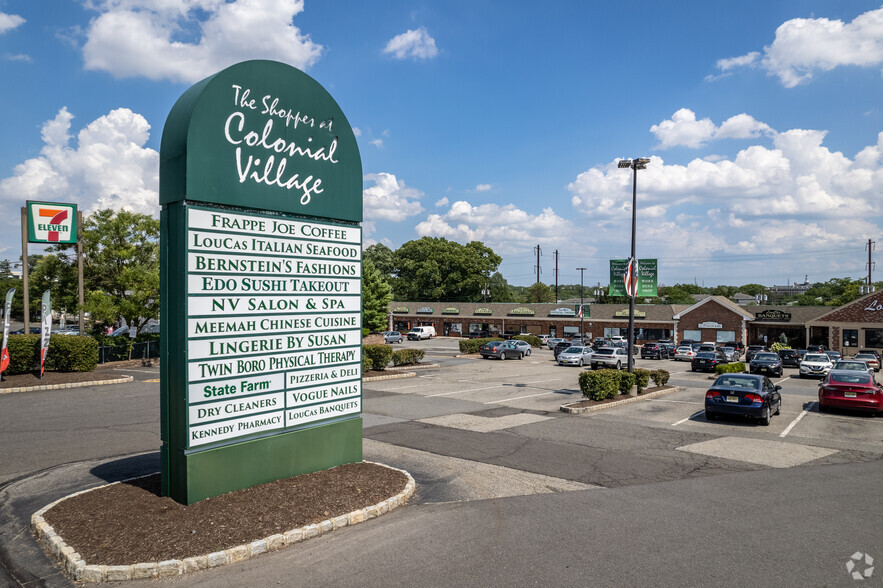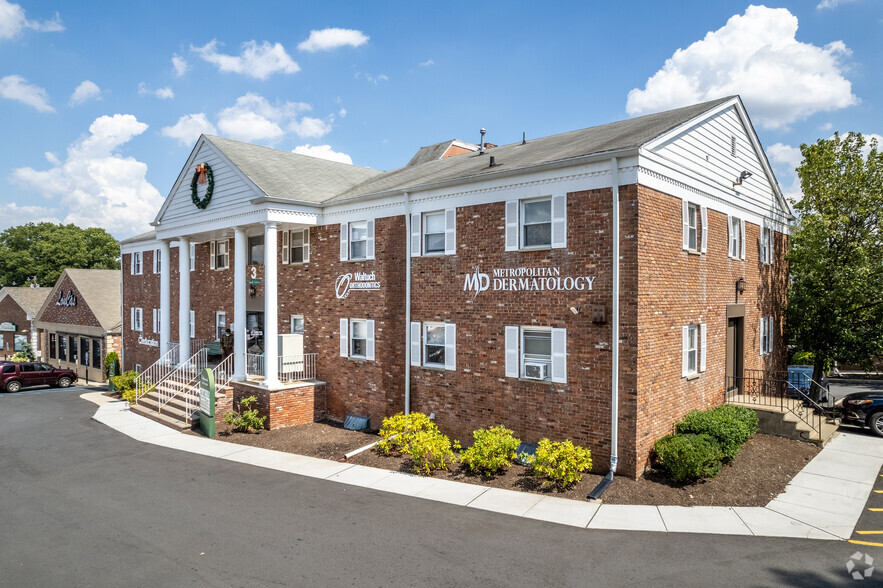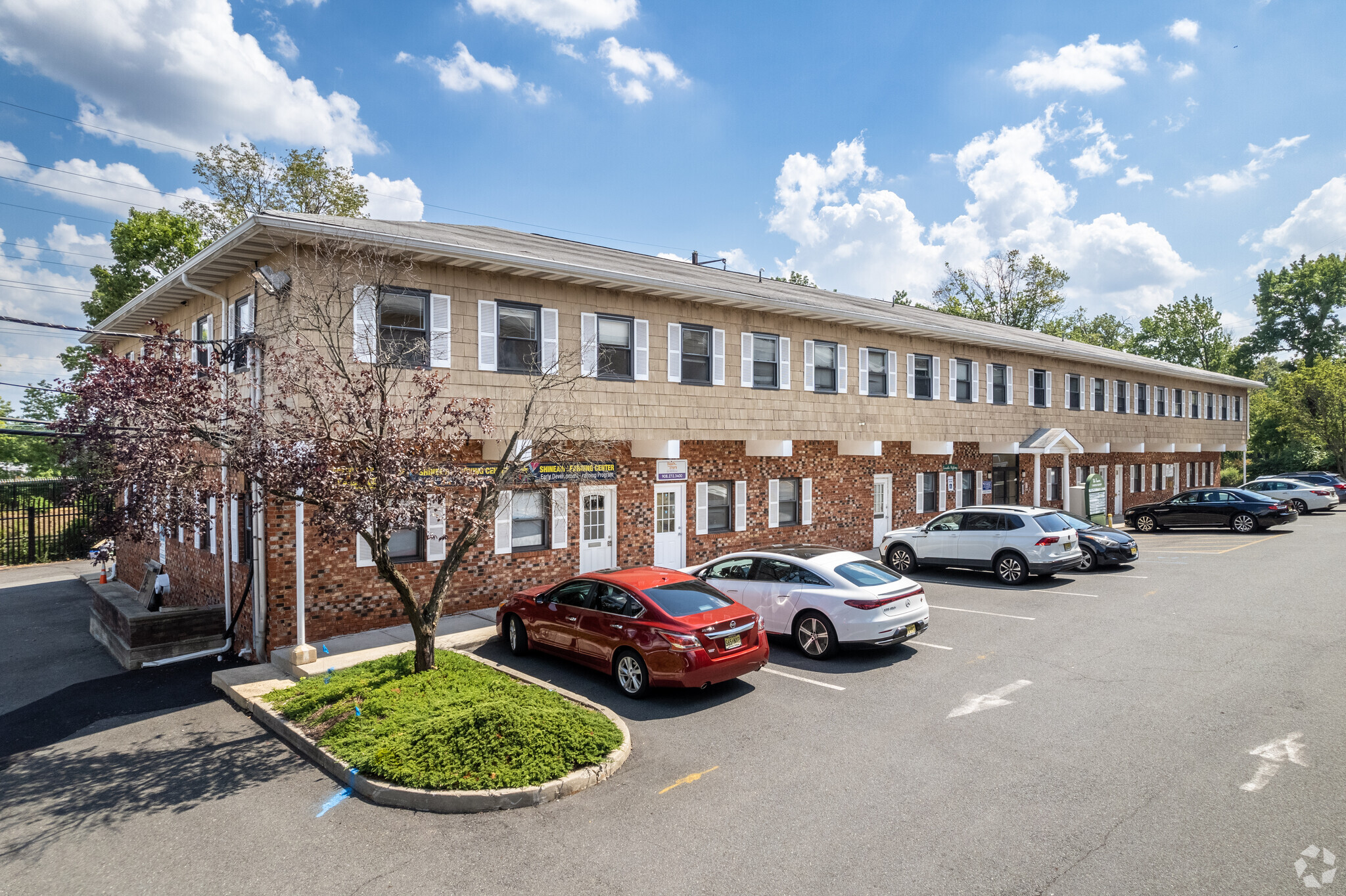Log In/Sign Up
Your email has been sent.
Park Highlights
- Generous turnkey amenity packages for long term tenants.
- Convenient access via Metropark train station and all major highways.
- Parking space for 400 cars.
- Seven-day, 24 hour working environment with on-site property management.
- On-site shopping center with top restaurants and retail stores.
Park Facts
All Available Spaces(4)
Display Rental Rate as
Colonial Village Professional Office Park
3 Lincoln Hwy - Colonial Village Shopping Center&Office Park
280 SF
|
Upon Request
Upon Request
Upon Request
Upon Request
Upon Request
Upon Request
Building Type/Class
Office/B
Year Built/Renovated
1973/2017
Building Size
12,960 SF
Building Height
3 Stories
Typical Floor Size
5,157 SF
Parking
400 Spaces
- Space
- Size
- Term
- Rental Rate
- Space Use
- Condition
- Available
- Fits 1 - 3 People
| Space | Size | Term | Rental Rate | Space Use | Condition | Available |
| Ground, Ste 102 | 280 SF | 1-10 Years | Upon Request Upon Request Upon Request Upon Request | Office/Medical | - | Now |
Colonial Village Professional Office Park
3 Lincoln Hwy - Colonial Village Shopping Center&Office Park
280 SF
|
Upon Request
Upon Request
Upon Request
Upon Request
Upon Request
Upon Request
Building Type/Class
Office/B
Year Built/Renovated
1973/2017
Building Size
12,960 SF
Building Height
3 Stories
Typical Floor Size
5,157 SF
Parking
400 Spaces
3 Lincoln Hwy - Ground - Ste 102
Size
280 SF
Term
1-10 Years
Rental Rate
Upon Request
Upon Request
Upon Request
Upon Request
Space Use
Office/Medical
Condition
-
Available
Now
Colonial Village Professional Office Park
9 Lincoln Hwy - Colonial Village Shopping Center&Office Park
2,500 SF
|
Upon Request
Upon Request
Upon Request
Upon Request
Upon Request
Upon Request
Building Type
Retail
Year Built/Renovated
1965/2002
Gross Leaseable Area
20,942 SF
Parking
400 Spaces
Zoning
GB - General Business
- Space
- Size
- Term
- Rental Rate
- Space Use
- Condition
- Available
- Fully Built-Out as Standard Retail Space
- Central Air and Heating
- Located in-line with other retail
- Smoke Detector
| Space | Size | Term | Rental Rate | Space Use | Condition | Available |
| 1st Floor | 2,500 SF | 1-10 Years | Upon Request Upon Request Upon Request Upon Request | Retail | Full Build-Out | Now |
Colonial Village Professional Office Park
9 Lincoln Hwy - Colonial Village Shopping Center&Office Park
2,500 SF
|
Upon Request
Upon Request
Upon Request
Upon Request
Upon Request
Upon Request
Building Type
Retail
Year Built/Renovated
1965/2002
Gross Leaseable Area
20,942 SF
Parking
400 Spaces
Zoning
GB - General Business
9 Lincoln Hwy - 1st Floor
Size
2,500 SF
Term
1-10 Years
Rental Rate
Upon Request
Upon Request
Upon Request
Upon Request
Space Use
Retail
Condition
Full Build-Out
Available
Now
Colonial Village Professional Office Park
5 Lincoln Hwy - Colonial Village Shopping Center&Office Park
1,375 SF
|
Upon Request
Upon Request
Upon Request
Upon Request
Upon Request
Upon Request
Building Type/Class
Office/B
Year Built/Renovated
1973/2017
Building Size
11,478 SF
Building Height
2 Stories
Typical Floor Size
5,739 SF
Parking
400 Spaces
- Space
- Size
- Term
- Rental Rate
- Space Use
- Condition
- Available
- Fits 4 - 11 People
| Space | Size | Term | Rental Rate | Space Use | Condition | Available |
| 2nd Floor | 1,375 SF | 1-10 Years | Upon Request Upon Request Upon Request Upon Request | Office/Medical | - | Now |
Colonial Village Professional Office Park
5 Lincoln Hwy - Colonial Village Shopping Center&Office Park
1,375 SF
|
Upon Request
Upon Request
Upon Request
Upon Request
Upon Request
Upon Request
Building Type/Class
Office/B
Year Built/Renovated
1973/2017
Building Size
11,478 SF
Building Height
2 Stories
Typical Floor Size
5,739 SF
Parking
400 Spaces
5 Lincoln Hwy - 2nd Floor
Size
1,375 SF
Term
1-10 Years
Rental Rate
Upon Request
Upon Request
Upon Request
Upon Request
Space Use
Office/Medical
Condition
-
Available
Now
Colonial Village Professional Office Park
1 Lincoln Hwy - Colonial Village Shopping Center&Office Park
888 SF
|
Upon Request
Upon Request
Upon Request
Upon Request
Upon Request
Upon Request
Building Type/Class
Office/B
Year Built/Renovated
1973/2017
Building Size
77,096 SF
Building Height
3 Stories
Typical Floor Size
25,699 SF
Parking
400 Spaces
- Space
- Size
- Term
- Rental Rate
- Space Use
- Condition
- Available
- Fully Built-Out as Standard Office
- Fits 3 - 8 People
| Space | Size | Term | Rental Rate | Space Use | Condition | Available |
| 2nd Floor, Ste A | 888 SF | 1-10 Years | Upon Request Upon Request Upon Request Upon Request | Office/Medical | Full Build-Out | Now |
Colonial Village Professional Office Park
1 Lincoln Hwy - Colonial Village Shopping Center&Office Park
888 SF
|
Upon Request
Upon Request
Upon Request
Upon Request
Upon Request
Upon Request
Building Type/Class
Office/B
Year Built/Renovated
1973/2017
Building Size
77,096 SF
Building Height
3 Stories
Typical Floor Size
25,699 SF
Parking
400 Spaces
1 Lincoln Hwy - 2nd Floor - Ste A
Size
888 SF
Term
1-10 Years
Rental Rate
Upon Request
Upon Request
Upon Request
Upon Request
Space Use
Office/Medical
Condition
Full Build-Out
Available
Now
3 Lincoln Hwy - Ground - Ste 102
| Size | 280 SF |
| Term | 1-10 Years |
| Rental Rate | Upon Request |
| Space Use | Office/Medical |
| Condition | - |
| Available | Now |
- Fits 1 - 3 People
9 Lincoln Hwy - 1st Floor
| Size | 2,500 SF |
| Term | 1-10 Years |
| Rental Rate | Upon Request |
| Space Use | Retail |
| Condition | Full Build-Out |
| Available | Now |
- Fully Built-Out as Standard Retail Space
- Located in-line with other retail
- Central Air and Heating
- Smoke Detector
5 Lincoln Hwy - 2nd Floor
| Size | 1,375 SF |
| Term | 1-10 Years |
| Rental Rate | Upon Request |
| Space Use | Office/Medical |
| Condition | - |
| Available | Now |
- Fits 4 - 11 People
1 Lincoln Hwy - 2nd Floor - Ste A
| Size | 888 SF |
| Term | 1-10 Years |
| Rental Rate | Upon Request |
| Space Use | Office/Medical |
| Condition | Full Build-Out |
| Available | Now |
- Fully Built-Out as Standard Office
- Fits 3 - 8 People
Park Overview
The Colonial Village Shopping Center and Professional Office Park consists of five handsome one, two and three-story buildings on six attractive landscaped acres. This upscale business, professional and medical office suites are located at the Metuchen border near MetroPark, Menlo Park Mall and JFK Hackensack Meridian Hospital. The office park address is 1-11 Lincoln Hwy. situated at the Signalized Intersection of Rt. 27 Lincoln Hwy and Parsonage Road.
- 24 Hour Access
- Metro/Subway
- Property Manager on Site
- Restaurant
- Signage
1 of 13
Videos
Matterport 3D Exterior
Matterport 3D Tour
Photos
Street View
Street
Map
Presented by

Colonial Village Professional Office Park | Edison, NJ 08820
Already a member? Log In
Hmm, there seems to have been an error sending your message. Please try again.
Thanks! Your message was sent.
Your message has been sent!
Activate your LoopNet account now to track properties, get real-time alerts, save time on future inquiries, and more.






