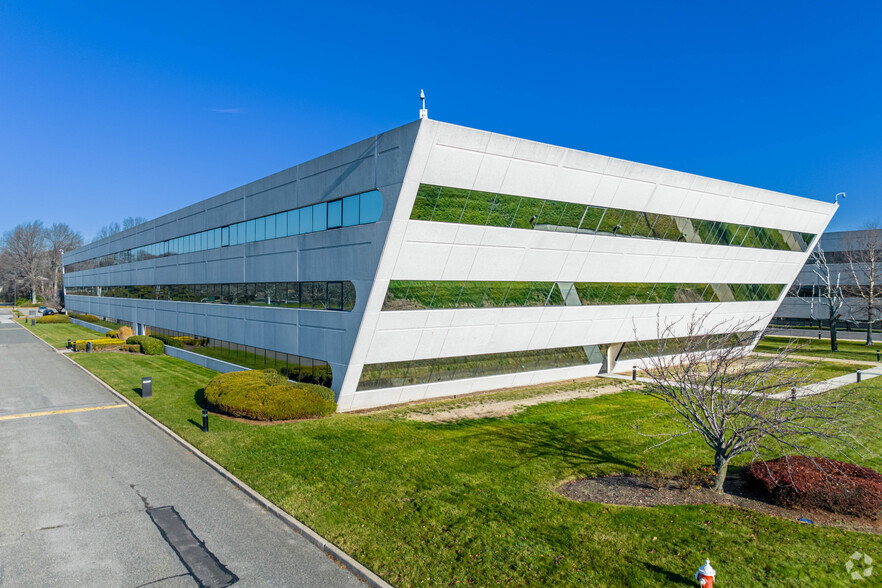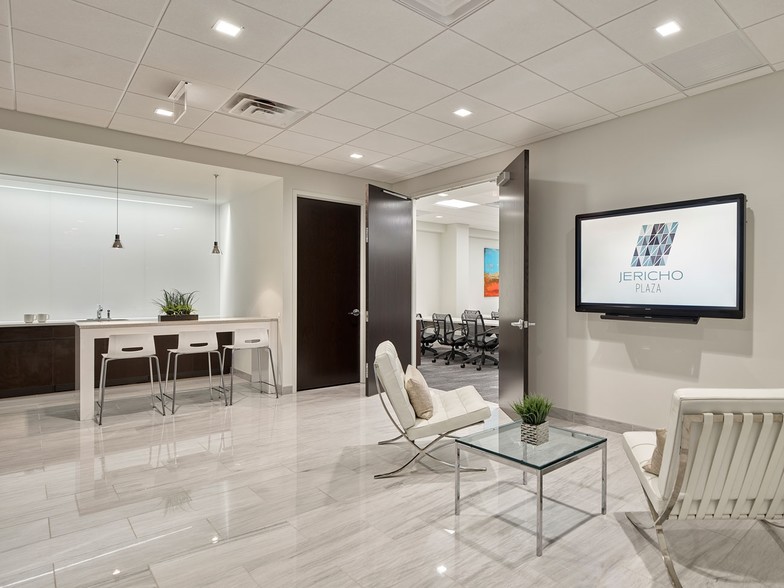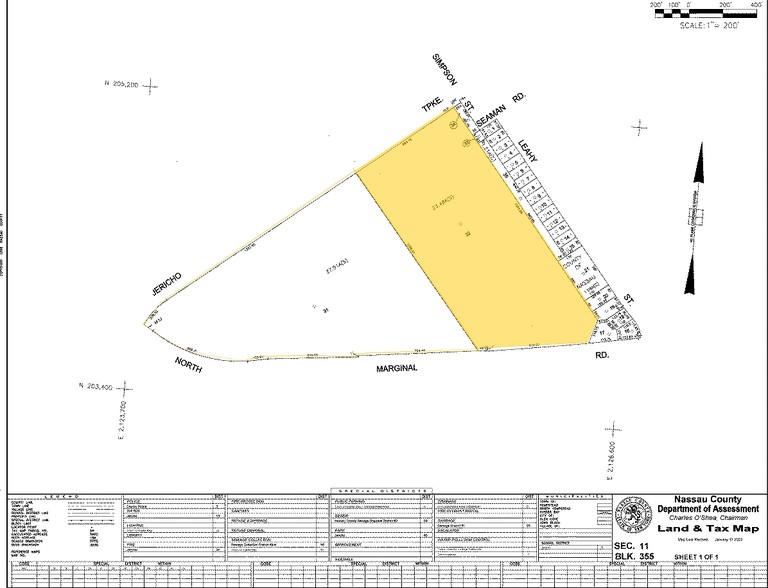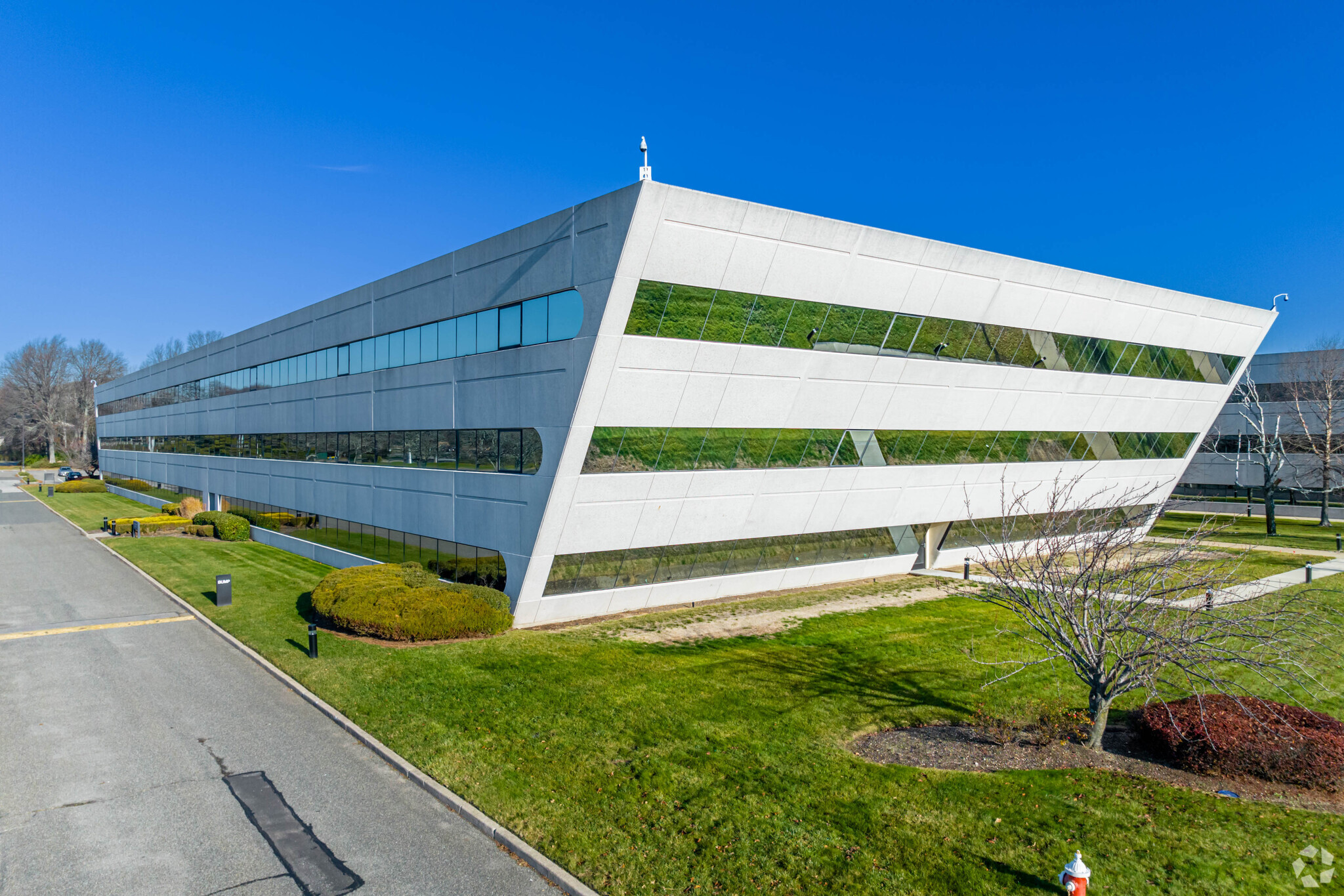
This feature is unavailable at the moment.
We apologize, but the feature you are trying to access is currently unavailable. We are aware of this issue and our team is working hard to resolve the matter.
Please check back in a few minutes. We apologize for the inconvenience.
- LoopNet Team
thank you

Your email has been sent!
One Jericho Plaza 1 Jericho Plz
5,664 - 31,998 SF of 4-Star Office Space Available in Jericho, NY 11753



all available spaces(4)
Display Rental Rate as
- Space
- Size
- Term
- Rental Rate
- Space Use
- Condition
- Available
Concierge & 24 hour security desks. Newly renovated lobby & full service café. Tenant-only fitness center. Direct access from Exit 40E of the LIE. On-site property management. 1.1/1,000 SF surface parking ratio.
- Mostly Open Floor Plan Layout
- Space is in Excellent Condition
- Fits 17 - 52 People
Concierge & 24 hour security desks. Newly renovated lobby & full service café. Tenant-only fitness center. Direct access from Exit 40E of the LIE. On-site property management. 1.1/1,000 SF surface parking ratio.
- Mostly Open Floor Plan Layout
- Space is in Excellent Condition
- Fits 22 - 68 People
Concierge & 24 hour security desks. Newly renovated lobby & full service café. Tenant-only fitness center. Direct access from Exit 40E of the LIE. On-site property management. 1.1/1,000 SF surface parking ratio.
- Mostly Open Floor Plan Layout
- Space is in Excellent Condition
- Fits 15 - 46 People
Concierge & 24 hour security desks. Newly renovated lobby & full service café. Tenant-only fitness center. Direct access from Exit 40E of the LIE. On-site property management. 1.1/1,000 SF surface parking ratio.
- Mostly Open Floor Plan Layout
- Space is in Excellent Condition
- Fits 29 - 92 People
| Space | Size | Term | Rental Rate | Space Use | Condition | Available |
| 1st Floor | 6,467 SF | Negotiable | Upon Request Upon Request Upon Request Upon Request Upon Request Upon Request | Office | Full Build-Out | Now |
| 1st Floor, Ste B | 8,414 SF | Negotiable | Upon Request Upon Request Upon Request Upon Request Upon Request Upon Request | Office | Full Build-Out | Now |
| 1st Floor, Ste C | 5,664 SF | Negotiable | Upon Request Upon Request Upon Request Upon Request Upon Request Upon Request | Office | Full Build-Out | Now |
| 2nd Floor | 11,453 SF | Negotiable | Upon Request Upon Request Upon Request Upon Request Upon Request Upon Request | Office | Full Build-Out | Now |
1st Floor
| Size |
| 6,467 SF |
| Term |
| Negotiable |
| Rental Rate |
| Upon Request Upon Request Upon Request Upon Request Upon Request Upon Request |
| Space Use |
| Office |
| Condition |
| Full Build-Out |
| Available |
| Now |
1st Floor, Ste B
| Size |
| 8,414 SF |
| Term |
| Negotiable |
| Rental Rate |
| Upon Request Upon Request Upon Request Upon Request Upon Request Upon Request |
| Space Use |
| Office |
| Condition |
| Full Build-Out |
| Available |
| Now |
1st Floor, Ste C
| Size |
| 5,664 SF |
| Term |
| Negotiable |
| Rental Rate |
| Upon Request Upon Request Upon Request Upon Request Upon Request Upon Request |
| Space Use |
| Office |
| Condition |
| Full Build-Out |
| Available |
| Now |
2nd Floor
| Size |
| 11,453 SF |
| Term |
| Negotiable |
| Rental Rate |
| Upon Request Upon Request Upon Request Upon Request Upon Request Upon Request |
| Space Use |
| Office |
| Condition |
| Full Build-Out |
| Available |
| Now |
1st Floor
| Size | 6,467 SF |
| Term | Negotiable |
| Rental Rate | Upon Request |
| Space Use | Office |
| Condition | Full Build-Out |
| Available | Now |
Concierge & 24 hour security desks. Newly renovated lobby & full service café. Tenant-only fitness center. Direct access from Exit 40E of the LIE. On-site property management. 1.1/1,000 SF surface parking ratio.
- Mostly Open Floor Plan Layout
- Fits 17 - 52 People
- Space is in Excellent Condition
1st Floor, Ste B
| Size | 8,414 SF |
| Term | Negotiable |
| Rental Rate | Upon Request |
| Space Use | Office |
| Condition | Full Build-Out |
| Available | Now |
Concierge & 24 hour security desks. Newly renovated lobby & full service café. Tenant-only fitness center. Direct access from Exit 40E of the LIE. On-site property management. 1.1/1,000 SF surface parking ratio.
- Mostly Open Floor Plan Layout
- Fits 22 - 68 People
- Space is in Excellent Condition
1st Floor, Ste C
| Size | 5,664 SF |
| Term | Negotiable |
| Rental Rate | Upon Request |
| Space Use | Office |
| Condition | Full Build-Out |
| Available | Now |
Concierge & 24 hour security desks. Newly renovated lobby & full service café. Tenant-only fitness center. Direct access from Exit 40E of the LIE. On-site property management. 1.1/1,000 SF surface parking ratio.
- Mostly Open Floor Plan Layout
- Fits 15 - 46 People
- Space is in Excellent Condition
2nd Floor
| Size | 11,453 SF |
| Term | Negotiable |
| Rental Rate | Upon Request |
| Space Use | Office |
| Condition | Full Build-Out |
| Available | Now |
Concierge & 24 hour security desks. Newly renovated lobby & full service café. Tenant-only fitness center. Direct access from Exit 40E of the LIE. On-site property management. 1.1/1,000 SF surface parking ratio.
- Mostly Open Floor Plan Layout
- Fits 29 - 92 People
- Space is in Excellent Condition
Features and Amenities
- Banking
- Concierge
- Fitness Center
- Food Service
- Property Manager on Site
- Security System
PROPERTY FACTS
Presented by

One Jericho Plaza | 1 Jericho Plz
Hmm, there seems to have been an error sending your message. Please try again.
Thanks! Your message was sent.




