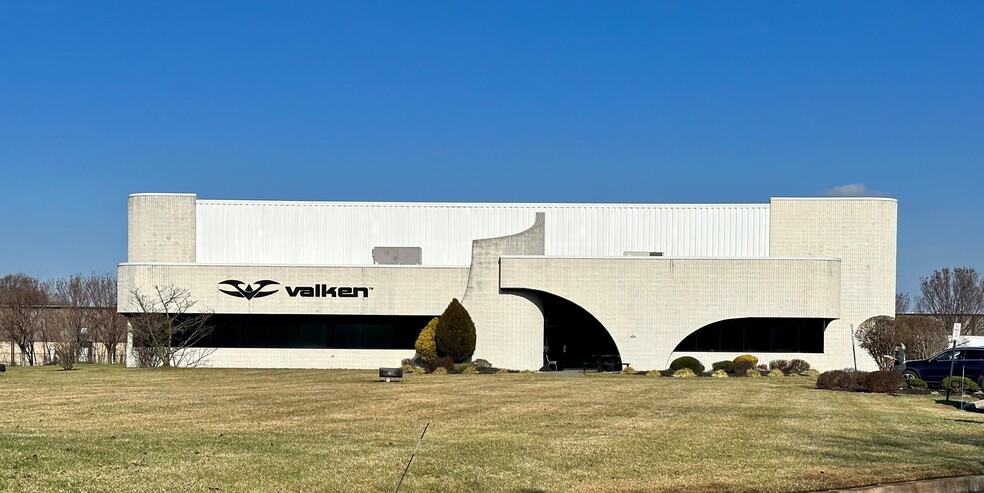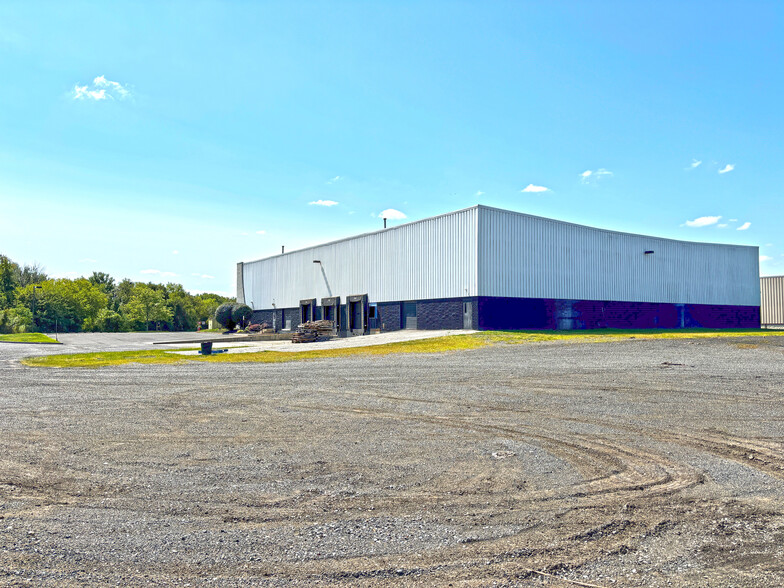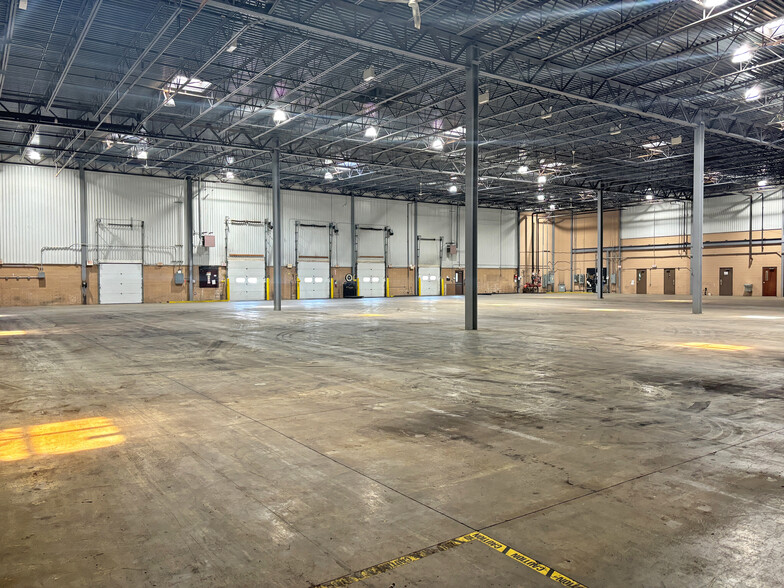1 Hawk Ct 25,576 SF of Industrial Space Available in Swedesboro, NJ 08085



SUBLEASE HIGHLIGHTS
- Potential Outside Storage - Hard Packed Stone in Rear
- Additional Drive-ins or Tailgates Can Be Added
FEATURES
ALL AVAILABLE SPACE(1)
Display Rental Rate as
- SPACE
- SIZE
- TERM
- RENTAL RATE
- SPACE USE
- CONDITION
- AVAILABLE
- Sublease space available from current tenant
- 1 Drive Bay
- Includes 4,305 SF of dedicated office space
- 3 Loading Docks
| Space | Size | Term | Rental Rate | Space Use | Condition | Available |
| 1st Floor | 25,576 SF | Apr 2028 | Upon Request | Industrial | - | 30 Days |
1st Floor
| Size |
| 25,576 SF |
| Term |
| Apr 2028 |
| Rental Rate |
| Upon Request |
| Space Use |
| Industrial |
| Condition |
| - |
| Available |
| 30 Days |
PROPERTY OVERVIEW
25,576± SF industrial building on 4.46±acres. Large lot in rear for trailer parking. 21,871± SF warehouse / 4,305± SF office. 25’± clear ceiling height. (3) 10’ x 10’ tailgate loading docks w/ levelers. (1) 8’ x 8’ drive-in door. (1) 8’ x 8’ van height door. 40’ x 45’ column spacing.





