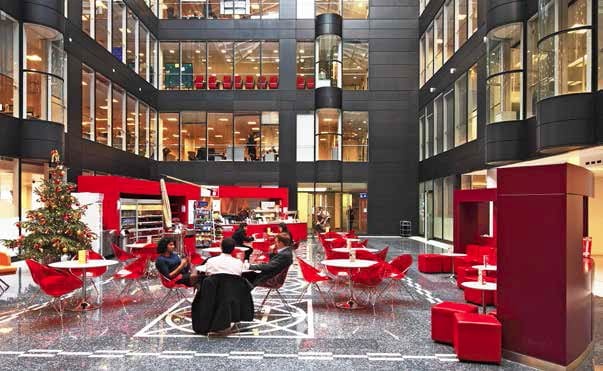The Atrium 1 Harefield Rd 2,600 - 39,980 SF of Office Space Available in Uxbridge UB8 1EX
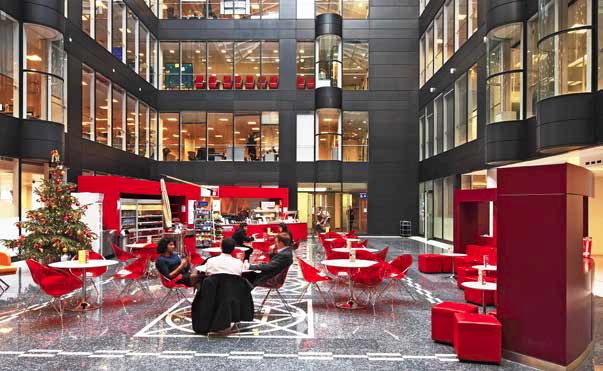
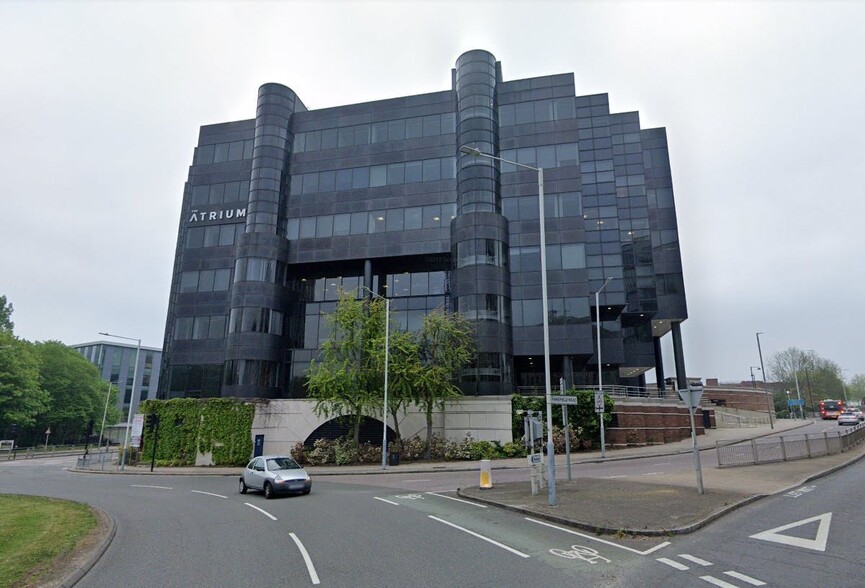
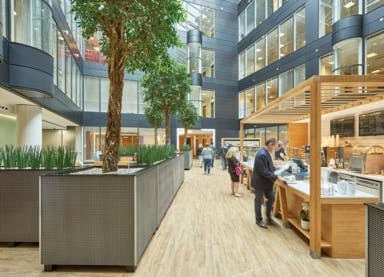
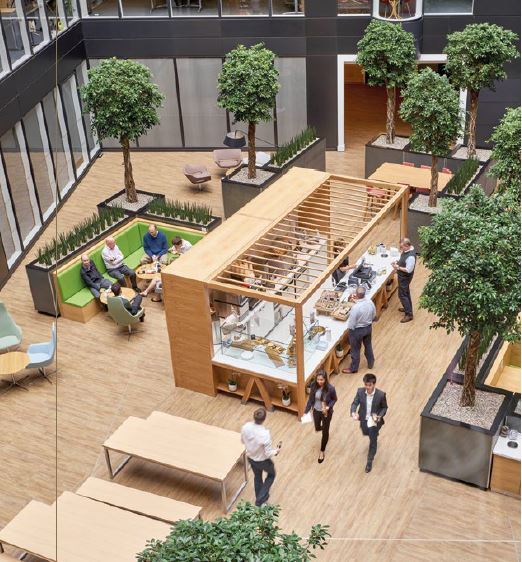
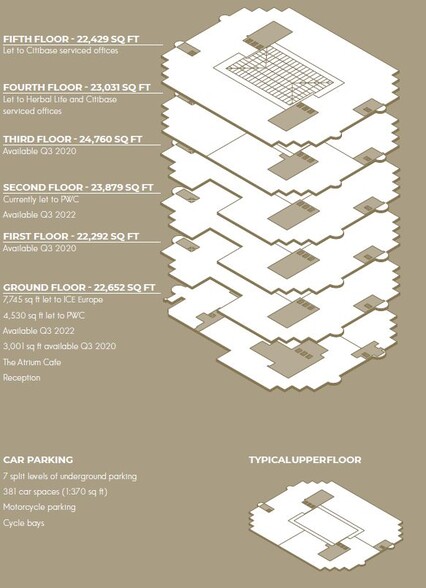
HIGHLIGHTS
- Onsite Cafe
- 5 Minutes Walk From Uxbridge Tube Station
- Smart building facade
ALL AVAILABLE SPACES(5)
Display Rental Rate as
- SPACE
- SIZE
- TERM
- RENTAL RATE
- SPACE USE
- CONDITION
- AVAILABLE
The Atrium is a prominent, striking building in the heart of Uxbridge. Fully fitted suites available on 1st, 3rd available fitted or Cat A. Fully fitted and furnished. Service charge, insurance, utilities, wi-fi and furniture included. Business rates are payable separately.
- Use Class: E
- Mostly Open Floor Plan Layout
- Can be combined with additional space(s) for up to 15,220 SF of adjacent space
- Reception Area
- Elevator Access
- Drop Ceilings
- Energy Performance Rating - D
- Lots of Natural Light
- Flexible Floorplate
- Fully Built-Out as Standard Office
- Space is in Excellent Condition
- Central Air Conditioning
- Wi-Fi Connectivity
- Raised Floor
- Shower Facilities
- Atrium
- On Site Café
The Atrium is a prominent, striking building in the heart of Uxbridge. Fully fitted suites available on 1st, 3rd available fitted or Cat A. Fully fitted and furnished. Service charge, insurance, utilities, wi-fi and furniture included. Business rates are payable separately.
- Use Class: E
- Mostly Open Floor Plan Layout
- Can be combined with additional space(s) for up to 15,220 SF of adjacent space
- Reception Area
- Elevator Access
- Drop Ceilings
- Energy Performance Rating - D
- Lots of Natural Light
- Flexible Floorplate
- Fully Built-Out as Standard Office
- Space is in Excellent Condition
- Central Air Conditioning
- Wi-Fi Connectivity
- Raised Floor
- Shower Facilities
- Atrium
- On Site Café
The Atrium is a prominent, striking building in the heart of Uxbridge. Fully fitted suites available on 1st, 3rd available fitted or Cat A. Fully fitted and furnished. Service charge, insurance, utilities, wi-fi and furniture included. Business rates are payable separately.
- Use Class: E
- Mostly Open Floor Plan Layout
- Can be combined with additional space(s) for up to 15,220 SF of adjacent space
- Reception Area
- Elevator Access
- Drop Ceilings
- Energy Performance Rating - D
- Lots of Natural Light
- Flexible Floorplate
- Fully Built-Out as Standard Office
- Space is in Excellent Condition
- Central Air Conditioning
- Wi-Fi Connectivity
- Raised Floor
- Shower Facilities
- Atrium
- On Site Café
The Atrium is a prominent, striking building in the heart of Uxbridge. Fully fitted suites available on 1st, 3rd available fitted or Cat A. Fully fitted and furnished. Service charge, insurance, utilities, wi-fi and furniture included. Business rates are payable separately.
- Use Class: E
- Mostly Open Floor Plan Layout
- Can be combined with additional space(s) for up to 15,220 SF of adjacent space
- Reception Area
- Elevator Access
- Drop Ceilings
- Energy Performance Rating - D
- Lots of Natural Light
- Flexible Floorplate
- Fully Built-Out as Standard Office
- Space is in Excellent Condition
- Central Air Conditioning
- Wi-Fi Connectivity
- Raised Floor
- Shower Facilities
- Atrium
- On Site Café
The Atrium is a prominent, striking building in the heart of Uxbridge. Fully fitted suites available on 1st, 3rd available fitted or Cat A.
- Use Class: E
- Mostly Open Floor Plan Layout
- Central Air Conditioning
- Wi-Fi Connectivity
- Raised Floor
- Shower Facilities
- Atrium
- On Site Café
- Fully Built-Out as Standard Office
- Space is in Excellent Condition
- Reception Area
- Elevator Access
- Drop Ceilings
- Energy Performance Rating - D
- Lots of Natural Light
- Flexible Floorplate
| Space | Size | Term | Rental Rate | Space Use | Condition | Available |
| 1st Floor, Ste 1 | 2,600 SF | Negotiable | $45.34 CAD/SF/YR | Office | Full Build-Out | Now |
| 1st Floor, Ste 3 | 4,320 SF | Negotiable | $45.34 CAD/SF/YR | Office | Full Build-Out | Now |
| 1st Floor, Ste 5 | 3,200 SF | Negotiable | $45.34 CAD/SF/YR | Office | Full Build-Out | Now |
| 1st Floor, Ste 6 | 5,100 SF | Negotiable | $45.34 CAD/SF/YR | Office | Full Build-Out | Now |
| 3rd Floor | 24,760 SF | Negotiable | $45.34 CAD/SF/YR | Office | Full Build-Out | Now |
1st Floor, Ste 1
| Size |
| 2,600 SF |
| Term |
| Negotiable |
| Rental Rate |
| $45.34 CAD/SF/YR |
| Space Use |
| Office |
| Condition |
| Full Build-Out |
| Available |
| Now |
1st Floor, Ste 3
| Size |
| 4,320 SF |
| Term |
| Negotiable |
| Rental Rate |
| $45.34 CAD/SF/YR |
| Space Use |
| Office |
| Condition |
| Full Build-Out |
| Available |
| Now |
1st Floor, Ste 5
| Size |
| 3,200 SF |
| Term |
| Negotiable |
| Rental Rate |
| $45.34 CAD/SF/YR |
| Space Use |
| Office |
| Condition |
| Full Build-Out |
| Available |
| Now |
1st Floor, Ste 6
| Size |
| 5,100 SF |
| Term |
| Negotiable |
| Rental Rate |
| $45.34 CAD/SF/YR |
| Space Use |
| Office |
| Condition |
| Full Build-Out |
| Available |
| Now |
3rd Floor
| Size |
| 24,760 SF |
| Term |
| Negotiable |
| Rental Rate |
| $45.34 CAD/SF/YR |
| Space Use |
| Office |
| Condition |
| Full Build-Out |
| Available |
| Now |
PROPERTY OVERVIEW
The property comprises an office building of steel framed construction, arranged over six floors. There is a three floors leisure building to the rear of the property. The property is located west of London, a short distance from the M25, M4 and M40 Motorways and Heathrow Airport. The Metropolitan and Piccadilly lines link direct into Central London, with both having an approximate 50 minute journey time
- Atrium
- Fitness Center
- Food Court
- Raised Floor
- Restaurant
- Energy Performance Rating - D
- Air Conditioning
PROPERTY FACTS
SELECT TENANTS
- FLOOR
- TENANT NAME
- INDUSTRY
- 5th
- Citibase
- Real Estate
- 4th
- Herbalife (U.K) Limited
- Retailer
- GRND
- ICE Europe
- Finance and Insurance
- GRND
- Insight UK
- Professional, Scientific, and Technical Services
- GRND
- Integrated Research UK Ltd
- Professional, Scientific, and Technical Services
- Multiple
- Playboy TV
- Information
- Multiple
- PricewaterhouseCoopers LLP
- Professional, Scientific, and Technical Services








