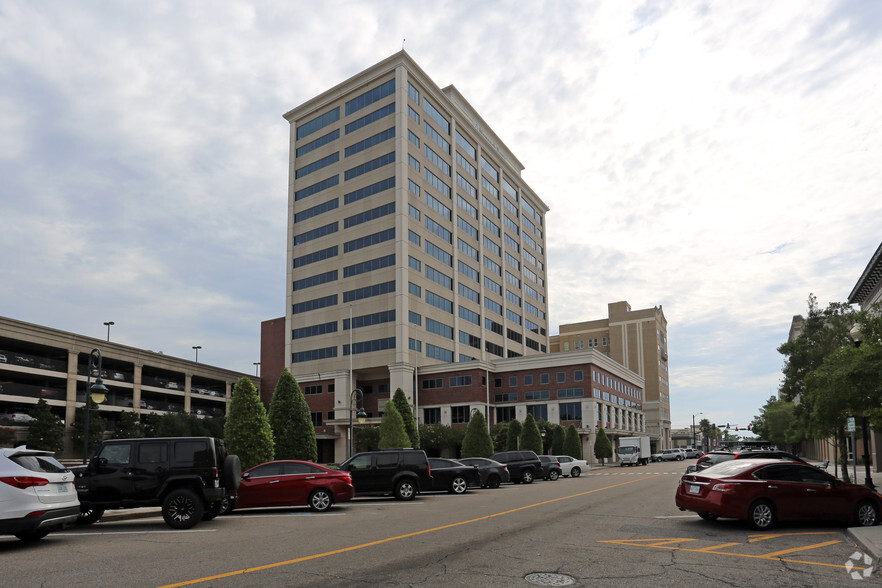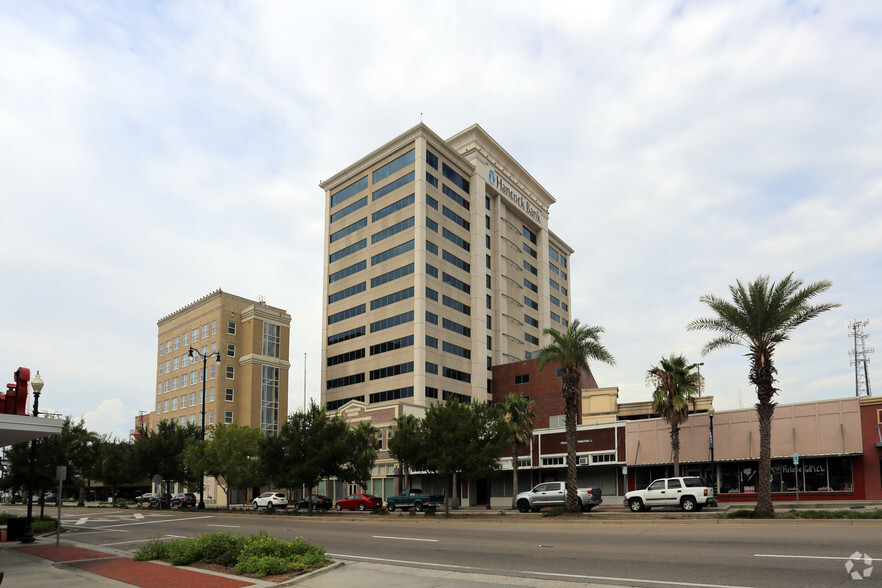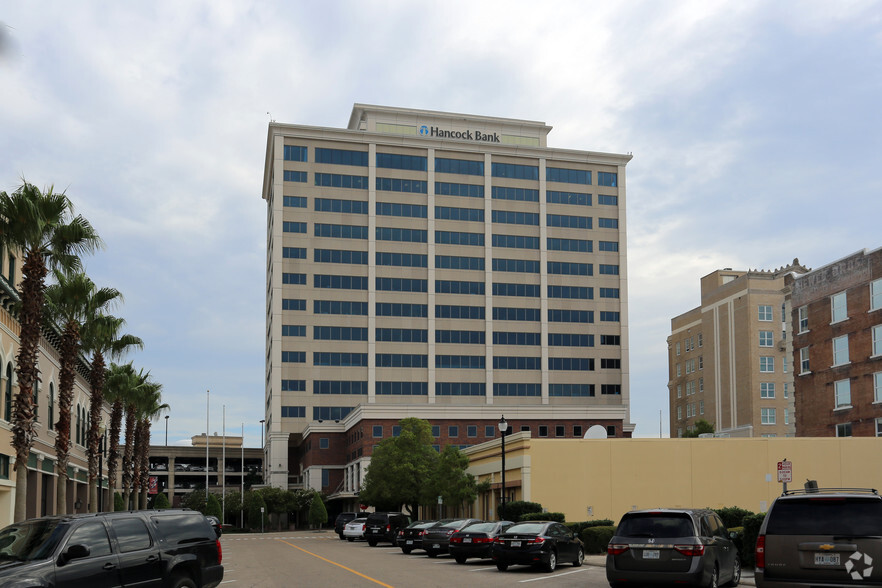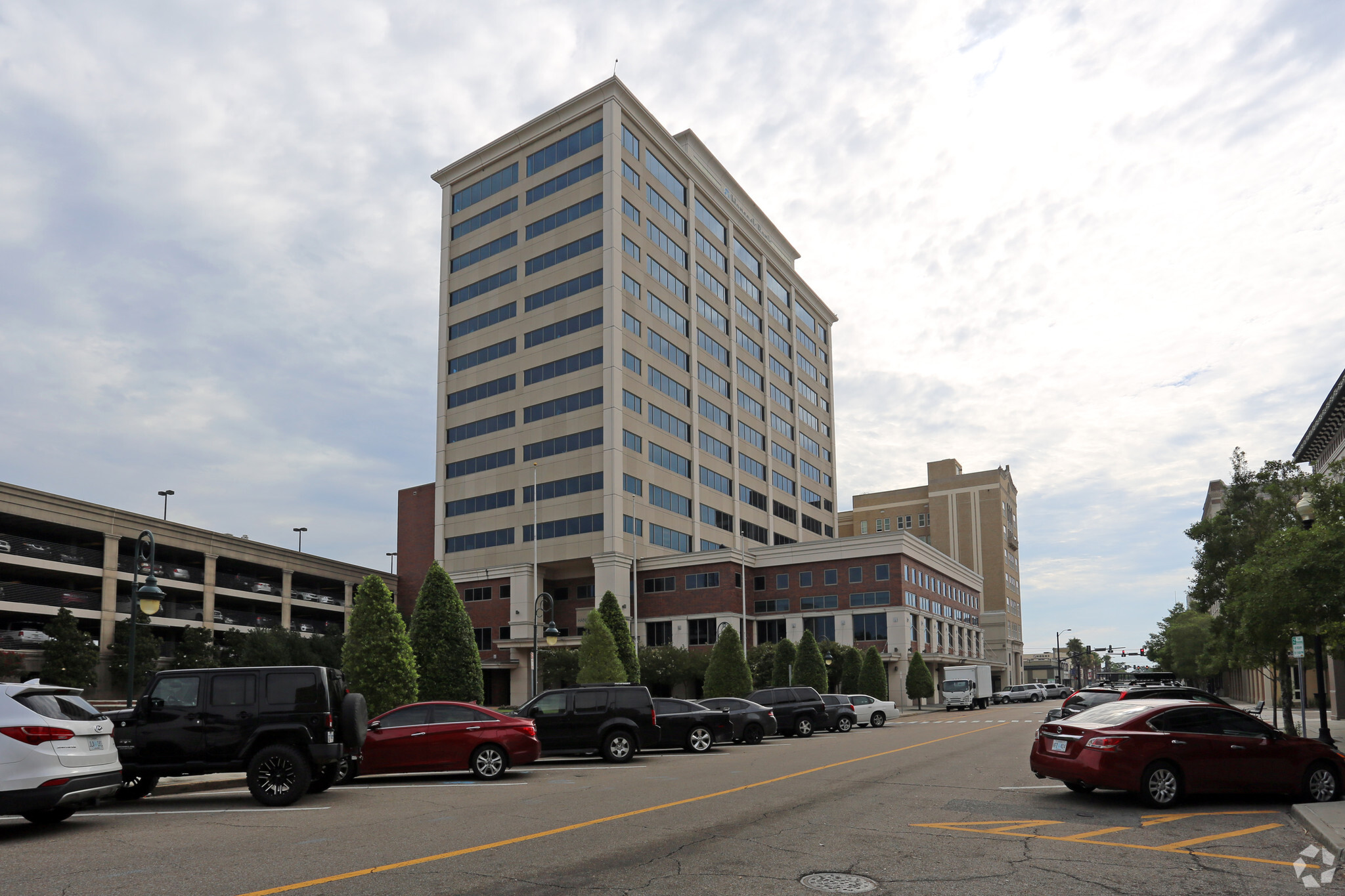
This feature is unavailable at the moment.
We apologize, but the feature you are trying to access is currently unavailable. We are aware of this issue and our team is working hard to resolve the matter.
Please check back in a few minutes. We apologize for the inconvenience.
- LoopNet Team
thank you

Your email has been sent!
Hancock Whitney Plaza 1 Hancock Plz
1,639 - 9,109 SF of 4-Star Office Space Available in Gulfport, MS 39501



all available spaces(5)
Display Rental Rate as
- Space
- Size
- Term
- Rental Rate
- Space Use
- Condition
- Available
Ground floor space, Lots of foot traffic in bank lobby, restaurant on 15th floor, Garage parking available at additional cost.
- Rate includes utilities, building services and property expenses
- Fits 8 - 12 People
- 7 Workstations
- After Hours HVAC Available
- Fully Built-Out as Standard Office
- 5 Private Offices
- Finished Ceilings: 9’
Furniture negotiable, Parking available at additional fee, can be combined with Suite 941 to bring space to 2508 SF
- Office intensive layout
- 1 Conference Room
- Kitchen
- Fits 5 - 10 People
- Finished Ceilings: 9’
Space has large open area that could be cubicles or work areas. Full Service includes 24-7 Security.
- Rate includes utilities, building services and property expenses
- Fits 5 - 8 People
- 1 Conference Room
- Finished Ceilings: 9’
- Fully Carpeted
- Natural Light
- Fully Built-Out as Standard Office
- 3 Private Offices
- 1 Workstation
- Reception Area
- High Ceilings
- Open-Plan
Parking lot north of building is for Tenant's use. Parking spaces in Garage are available at an additional charge.
- Rate includes utilities, building services and property expenses
- Fits 6 - 17 People
- 1 Conference Room
- Finished Ceilings: 9’
- Views of Mississippi Sound
- Fully Built-Out as Standard Office
- 4 Private Offices
- 1 Workstation
- Views of Mississippi Sound
- South facing windows, plenty of light
Furniture negotiable.
- Office intensive layout
- Finished Ceilings: 9’
- Fits 5 - 8 People
- Water/Harbor Views, City Views, Corner Suite,
| Space | Size | Term | Rental Rate | Space Use | Condition | Available |
| 1st Floor, Ste 100 | 1,708 SF | 5-10 Years | $36.57 CAD/SF/YR $3.05 CAD/SF/MO $393.60 CAD/m²/YR $32.80 CAD/m²/MO $5,205 CAD/MO $62,455 CAD/YR | Office | Full Build-Out | Now |
| 9th Floor, Ste 912 | 2,020 SF | 5-10 Years | Upon Request Upon Request Upon Request Upon Request Upon Request Upon Request | Office | Full Build-Out | Now |
| 11th Floor, Ste 1100 | 1,639 SF | 5-10 Years | $33.75 CAD/SF/YR $2.81 CAD/SF/MO $363.32 CAD/m²/YR $30.28 CAD/m²/MO $4,610 CAD/MO $55,322 CAD/YR | Office | Full Build-Out | Now |
| 11th Floor, Ste 1110 | 2,032 SF | 5-10 Years | $33.75 CAD/SF/YR $2.81 CAD/SF/MO $363.32 CAD/m²/YR $30.28 CAD/m²/MO $5,716 CAD/MO $68,587 CAD/YR | Office | Full Build-Out | Now |
| 12th Floor, Ste 1210 | 1,710 SF | 5-10 Years | Upon Request Upon Request Upon Request Upon Request Upon Request Upon Request | Office | Full Build-Out | Now |
1st Floor, Ste 100
| Size |
| 1,708 SF |
| Term |
| 5-10 Years |
| Rental Rate |
| $36.57 CAD/SF/YR $3.05 CAD/SF/MO $393.60 CAD/m²/YR $32.80 CAD/m²/MO $5,205 CAD/MO $62,455 CAD/YR |
| Space Use |
| Office |
| Condition |
| Full Build-Out |
| Available |
| Now |
9th Floor, Ste 912
| Size |
| 2,020 SF |
| Term |
| 5-10 Years |
| Rental Rate |
| Upon Request Upon Request Upon Request Upon Request Upon Request Upon Request |
| Space Use |
| Office |
| Condition |
| Full Build-Out |
| Available |
| Now |
11th Floor, Ste 1100
| Size |
| 1,639 SF |
| Term |
| 5-10 Years |
| Rental Rate |
| $33.75 CAD/SF/YR $2.81 CAD/SF/MO $363.32 CAD/m²/YR $30.28 CAD/m²/MO $4,610 CAD/MO $55,322 CAD/YR |
| Space Use |
| Office |
| Condition |
| Full Build-Out |
| Available |
| Now |
11th Floor, Ste 1110
| Size |
| 2,032 SF |
| Term |
| 5-10 Years |
| Rental Rate |
| $33.75 CAD/SF/YR $2.81 CAD/SF/MO $363.32 CAD/m²/YR $30.28 CAD/m²/MO $5,716 CAD/MO $68,587 CAD/YR |
| Space Use |
| Office |
| Condition |
| Full Build-Out |
| Available |
| Now |
12th Floor, Ste 1210
| Size |
| 1,710 SF |
| Term |
| 5-10 Years |
| Rental Rate |
| Upon Request Upon Request Upon Request Upon Request Upon Request Upon Request |
| Space Use |
| Office |
| Condition |
| Full Build-Out |
| Available |
| Now |
1st Floor, Ste 100
| Size | 1,708 SF |
| Term | 5-10 Years |
| Rental Rate | $36.57 CAD/SF/YR |
| Space Use | Office |
| Condition | Full Build-Out |
| Available | Now |
Ground floor space, Lots of foot traffic in bank lobby, restaurant on 15th floor, Garage parking available at additional cost.
- Rate includes utilities, building services and property expenses
- Fully Built-Out as Standard Office
- Fits 8 - 12 People
- 5 Private Offices
- 7 Workstations
- Finished Ceilings: 9’
- After Hours HVAC Available
9th Floor, Ste 912
| Size | 2,020 SF |
| Term | 5-10 Years |
| Rental Rate | Upon Request |
| Space Use | Office |
| Condition | Full Build-Out |
| Available | Now |
Furniture negotiable, Parking available at additional fee, can be combined with Suite 941 to bring space to 2508 SF
- Office intensive layout
- Fits 5 - 10 People
- 1 Conference Room
- Finished Ceilings: 9’
- Kitchen
11th Floor, Ste 1100
| Size | 1,639 SF |
| Term | 5-10 Years |
| Rental Rate | $33.75 CAD/SF/YR |
| Space Use | Office |
| Condition | Full Build-Out |
| Available | Now |
Space has large open area that could be cubicles or work areas. Full Service includes 24-7 Security.
- Rate includes utilities, building services and property expenses
- Fully Built-Out as Standard Office
- Fits 5 - 8 People
- 3 Private Offices
- 1 Conference Room
- 1 Workstation
- Finished Ceilings: 9’
- Reception Area
- Fully Carpeted
- High Ceilings
- Natural Light
- Open-Plan
11th Floor, Ste 1110
| Size | 2,032 SF |
| Term | 5-10 Years |
| Rental Rate | $33.75 CAD/SF/YR |
| Space Use | Office |
| Condition | Full Build-Out |
| Available | Now |
Parking lot north of building is for Tenant's use. Parking spaces in Garage are available at an additional charge.
- Rate includes utilities, building services and property expenses
- Fully Built-Out as Standard Office
- Fits 6 - 17 People
- 4 Private Offices
- 1 Conference Room
- 1 Workstation
- Finished Ceilings: 9’
- Views of Mississippi Sound
- Views of Mississippi Sound
- South facing windows, plenty of light
12th Floor, Ste 1210
| Size | 1,710 SF |
| Term | 5-10 Years |
| Rental Rate | Upon Request |
| Space Use | Office |
| Condition | Full Build-Out |
| Available | Now |
Furniture negotiable.
- Office intensive layout
- Fits 5 - 8 People
- Finished Ceilings: 9’
- Water/Harbor Views, City Views, Corner Suite,
Features and Amenities
- Property Manager on Site
- Restaurant
- Central Heating
- Fully Carpeted
- High Ceilings
- Natural Light
- Air Conditioning
PROPERTY FACTS
Presented by

Hancock Whitney Plaza | 1 Hancock Plz
Hmm, there seems to have been an error sending your message. Please try again.
Thanks! Your message was sent.







