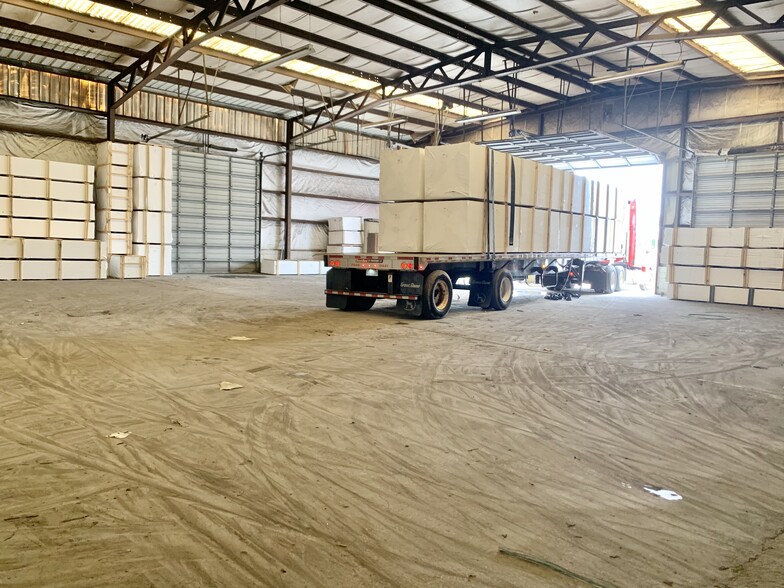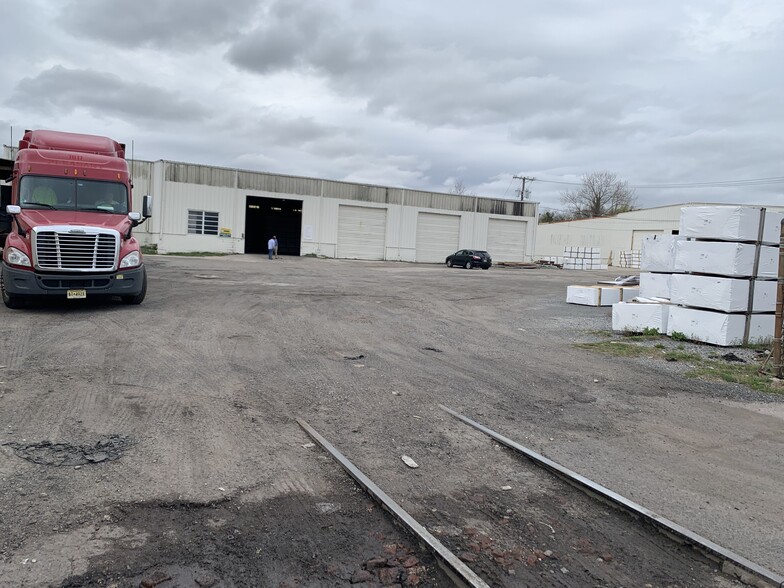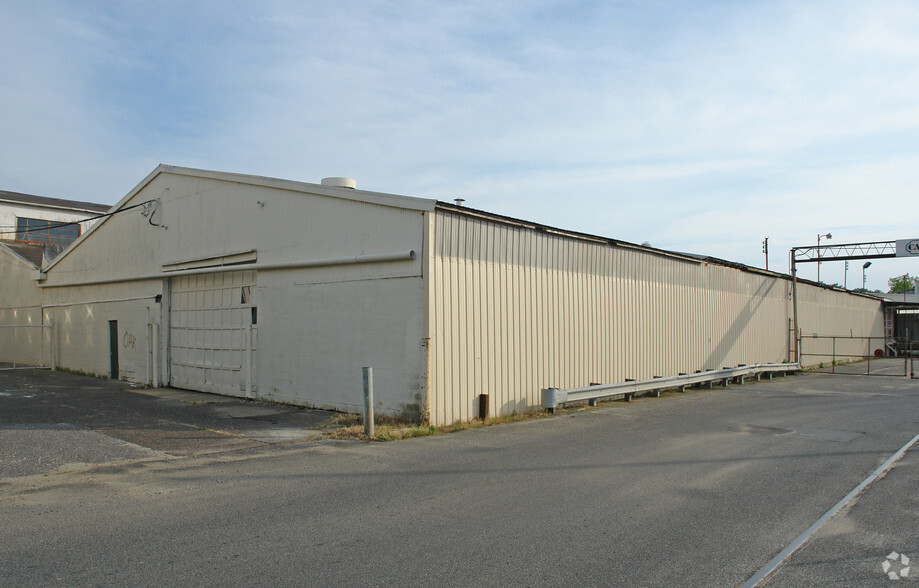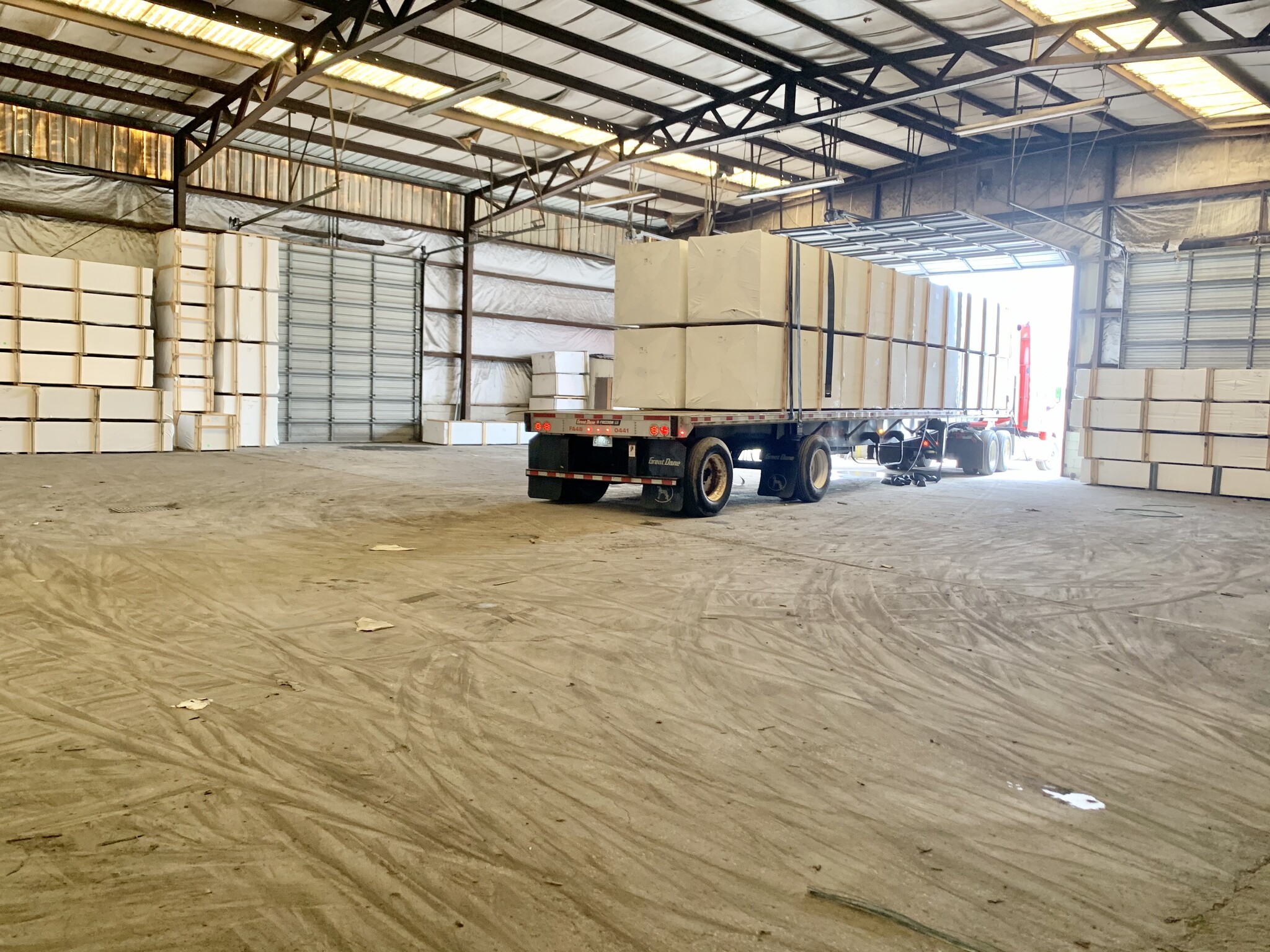
This feature is unavailable at the moment.
We apologize, but the feature you are trying to access is currently unavailable. We are aware of this issue and our team is working hard to resolve the matter.
Please check back in a few minutes. We apologize for the inconvenience.
- LoopNet Team
thank you

Your email has been sent!
1 Glass St
231,605 SF Vacant Industrial Building Bridgeton, NJ 08302 $7,796,085 CAD ($34 CAD/SF)



Executive Summary
The subject property falls into Census Tract 205.3 Bridgeton Opportunity Zone and consists of 231,605± square feet of gross building area with 10.85± acres of gross land area.
Ceiling heights vary from 16’, 24’ & 30’ in some areas.
Property Facts
| Price | $7,796,085 CAD | No. Stories | 1 |
| Price Per SF | $34 CAD | Year Built | 1950 |
| Sale Type | Investment or Owner User | Parking Ratio | 0.11/1,000 SF |
| Property Type | Industrial | Clear Ceiling Height | 24 ft |
| Property Subtype | Warehouse | No. Dock-High Doors/Loading | 3 |
| Building Class | C | No. Drive In / Grade-Level Doors | 9 |
| Lot Size | 10.85 AC | Opportunity Zone |
Yes
|
| Rentable Building Area | 231,605 SF |
| Price | $7,796,085 CAD |
| Price Per SF | $34 CAD |
| Sale Type | Investment or Owner User |
| Property Type | Industrial |
| Property Subtype | Warehouse |
| Building Class | C |
| Lot Size | 10.85 AC |
| Rentable Building Area | 231,605 SF |
| No. Stories | 1 |
| Year Built | 1950 |
| Parking Ratio | 0.11/1,000 SF |
| Clear Ceiling Height | 24 ft |
| No. Dock-High Doors/Loading | 3 |
| No. Drive In / Grade-Level Doors | 9 |
| Opportunity Zone |
Yes |
Amenities
- Fenced Lot
- Signage
Space Availability
- Space
- Size
- Space Use
- Condition
- Available
24' clear ceiling height.
3,000sf of Mezzanine in addition to the 11,000sf 40' clear ceiling height in the center and 30' clear ceiling height on the sides.
24' clear ceiling height.
40' clear ceiling height in the center, 30' ceiling height on the sides
4 loading docs & 2 drive-in's 40' clear ceiling height in the center and 30' clear ceiling height on the sides.
| Space | Size | Space Use | Condition | Available |
| 1st Floor | 10,000 SF | Industrial | - | Now |
| 1st Floor | 11,000 SF | Industrial | - | Now |
| 1st Floor | 12,000 SF | Industrial | - | Now |
| 1st Floor | 15,000 SF | Industrial | - | Now |
| 1st Floor | 23,000 SF | Industrial | - | Now |
1st Floor
| Size |
| 10,000 SF |
| Space Use |
| Industrial |
| Condition |
| - |
| Available |
| Now |
1st Floor
| Size |
| 11,000 SF |
| Space Use |
| Industrial |
| Condition |
| - |
| Available |
| Now |
1st Floor
| Size |
| 12,000 SF |
| Space Use |
| Industrial |
| Condition |
| - |
| Available |
| Now |
1st Floor
| Size |
| 15,000 SF |
| Space Use |
| Industrial |
| Condition |
| - |
| Available |
| Now |
1st Floor
| Size |
| 23,000 SF |
| Space Use |
| Industrial |
| Condition |
| - |
| Available |
| Now |
1st Floor
| Size | 10,000 SF |
| Space Use | Industrial |
| Condition | - |
| Available | Now |
24' clear ceiling height.
1st Floor
| Size | 11,000 SF |
| Space Use | Industrial |
| Condition | - |
| Available | Now |
3,000sf of Mezzanine in addition to the 11,000sf 40' clear ceiling height in the center and 30' clear ceiling height on the sides.
1st Floor
| Size | 12,000 SF |
| Space Use | Industrial |
| Condition | - |
| Available | Now |
24' clear ceiling height.
1st Floor
| Size | 15,000 SF |
| Space Use | Industrial |
| Condition | - |
| Available | Now |
40' clear ceiling height in the center, 30' ceiling height on the sides
1st Floor
| Size | 23,000 SF |
| Space Use | Industrial |
| Condition | - |
| Available | Now |
4 loading docs & 2 drive-in's 40' clear ceiling height in the center and 30' clear ceiling height on the sides.
PROPERTY TAXES
| Parcel Number | 01-00128-0000-00001 | Improvements Assessment | $1,307,441 CAD |
| Land Assessment | $72,620 CAD | Total Assessment | $1,380,061 CAD |
PROPERTY TAXES
Presented by

1 Glass St
Hmm, there seems to have been an error sending your message. Please try again.
Thanks! Your message was sent.



