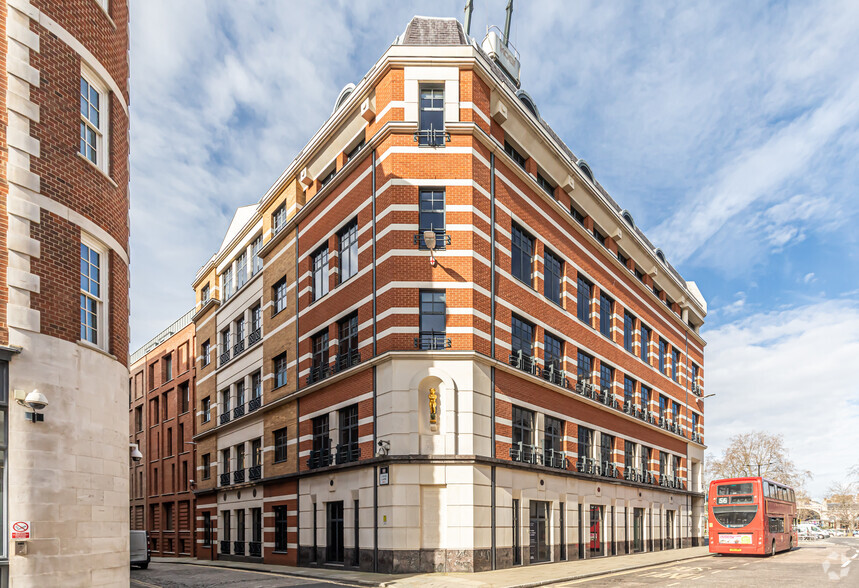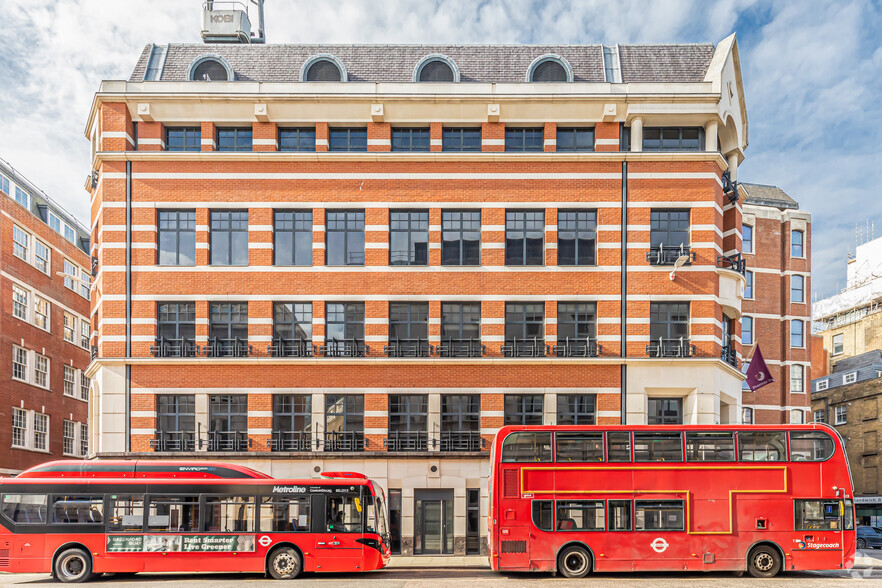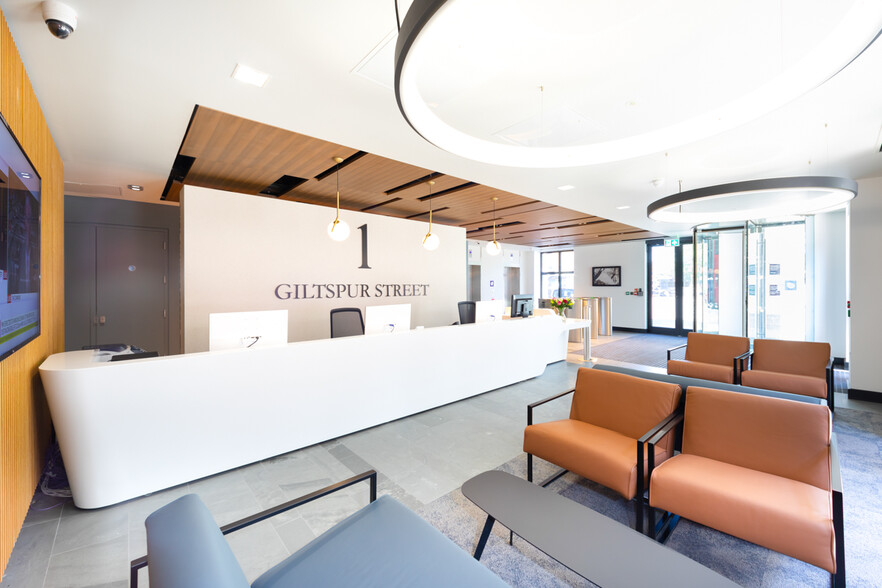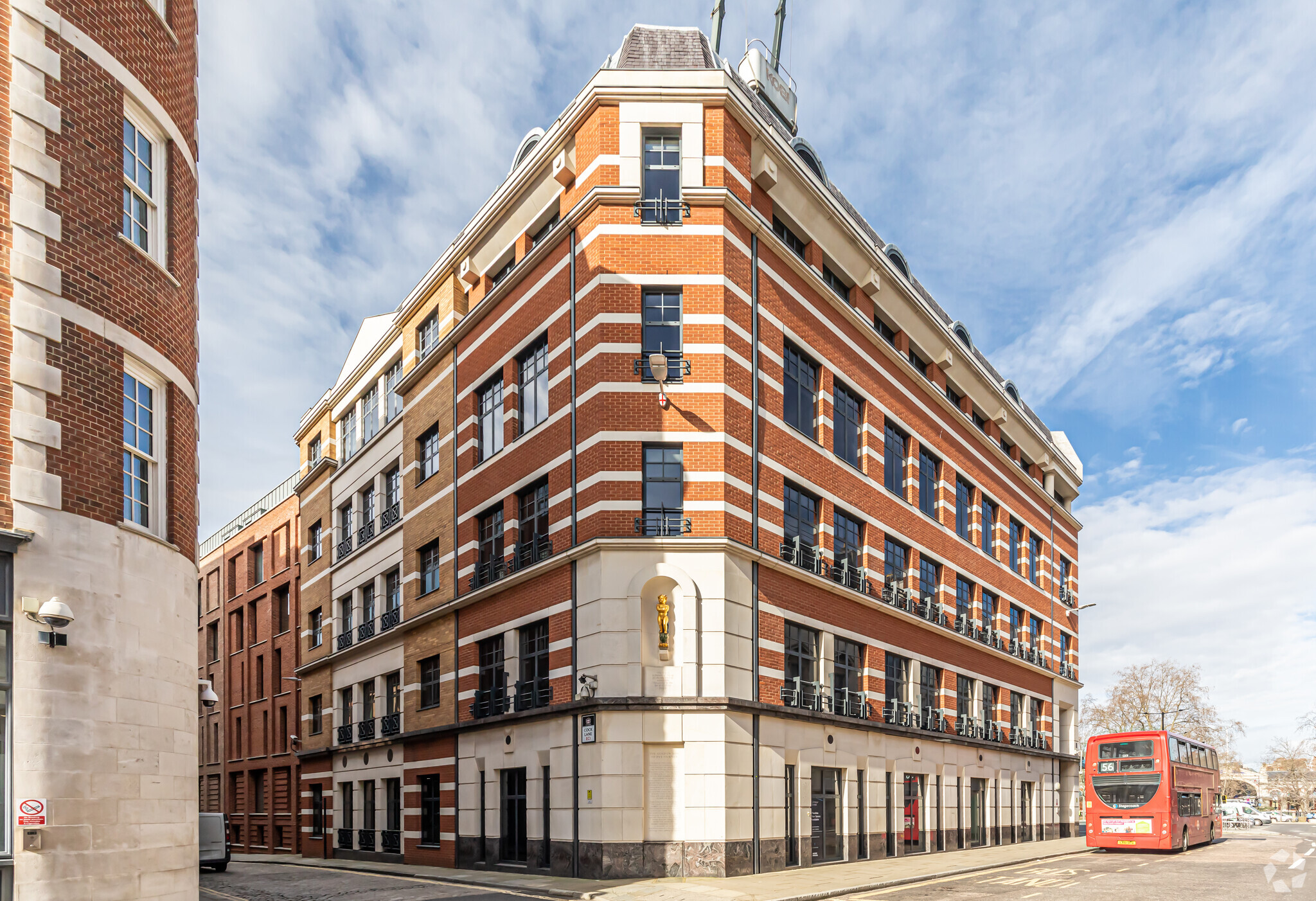
This feature is unavailable at the moment.
We apologize, but the feature you are trying to access is currently unavailable. We are aware of this issue and our team is working hard to resolve the matter.
Please check back in a few minutes. We apologize for the inconvenience.
- LoopNet Team
thank you

Your email has been sent!
Canterbury House 1 Giltspur St
3,296 - 23,805 SF of Office Space Available in London EC1A 9DE



Highlights
- 24 Hour Access
- Newly Refurbished
- On-Site Security
all available spaces(6)
Display Rental Rate as
- Space
- Size
- Term
- Rental Rate
- Space Use
- Condition
- Available
New flexible leases for a term by arrangement.
- Use Class: E
- Mostly Open Floor Plan Layout
- Space is in Excellent Condition
- Kitchen
- Bicycle Storage
- Common Parts WC Facilities
- On-Site Security
- Available as a Whole or Floor by Floor
- Fully Built-Out as Standard Office
- Fits 9 - 27 People
- Can be combined with additional space(s) for up to 23,805 SF of adjacent space
- Security System
- Shower Facilities
- Plug and Play
- On-Site Security
New flexible leases for a term by arrangement.
- Use Class: E
- Mostly Open Floor Plan Layout
- Space is in Excellent Condition
- Kitchen
- Bicycle Storage
- Common Parts WC Facilities
- On-Site Security
- Available as a Whole or Floor by Floor
- Fully Built-Out as Standard Office
- Fits 10 - 32 People
- Can be combined with additional space(s) for up to 23,805 SF of adjacent space
- Security System
- Shower Facilities
- Plug and Play
- On-Site Security
New flexible leases for a term by arrangement.
- Use Class: E
- Mostly Open Floor Plan Layout
- Space is in Excellent Condition
- Kitchen
- Bicycle Storage
- Common Parts WC Facilities
- On-Site Security
- Available as a Whole or Floor by Floor
- Fully Built-Out as Standard Office
- Fits 11 - 34 People
- Can be combined with additional space(s) for up to 23,805 SF of adjacent space
- Security System
- Shower Facilities
- Plug and Play
- On-Site Security
New flexible leases for a term by arrangement.
- Use Class: E
- Mostly Open Floor Plan Layout
- Space is in Excellent Condition
- Kitchen
- Bicycle Storage
- Common Parts WC Facilities
- On-Site Security
- Available as a Whole or Floor by Floor
- Fully Built-Out as Standard Office
- Fits 11 - 34 People
- Can be combined with additional space(s) for up to 23,805 SF of adjacent space
- Security System
- Shower Facilities
- Plug and Play
- On-Site Security
New flexible leases for a term by arrangement.
- Use Class: E
- Mostly Open Floor Plan Layout
- Space is in Excellent Condition
- Kitchen
- Bicycle Storage
- Common Parts WC Facilities
- On-Site Security
- Available as a Whole or Floor by Floor
- Fully Built-Out as Standard Office
- Fits 11 - 34 People
- Can be combined with additional space(s) for up to 23,805 SF of adjacent space
- Security System
- Shower Facilities
- Plug and Play
- On-Site Security
New flexible leases for a term by arrangement.
- Use Class: E
- Mostly Open Floor Plan Layout
- Space is in Excellent Condition
- Kitchen
- Bicycle Storage
- Common Parts WC Facilities
- On-Site Security
- Available as a Whole or Floor by Floor
- Fully Built-Out as Standard Office
- Fits 11 - 33 People
- Can be combined with additional space(s) for up to 23,805 SF of adjacent space
- Security System
- Shower Facilities
- Plug and Play
- On-Site Security
| Space | Size | Term | Rental Rate | Space Use | Condition | Available |
| Basement | 3,296 SF | Negotiable | Upon Request Upon Request Upon Request Upon Request Upon Request Upon Request | Office | Full Build-Out | Now |
| Ground | 3,996 SF | Negotiable | Upon Request Upon Request Upon Request Upon Request Upon Request Upon Request | Office | Full Build-Out | Now |
| 1st Floor | 4,138 SF | Negotiable | Upon Request Upon Request Upon Request Upon Request Upon Request Upon Request | Office | Full Build-Out | Now |
| 2nd Floor | 4,179 SF | Negotiable | Upon Request Upon Request Upon Request Upon Request Upon Request Upon Request | Office | Full Build-Out | Now |
| 3rd Floor | 4,168 SF | Negotiable | Upon Request Upon Request Upon Request Upon Request Upon Request Upon Request | Office | Full Build-Out | Now |
| 4th Floor | 4,028 SF | Negotiable | Upon Request Upon Request Upon Request Upon Request Upon Request Upon Request | Office | Full Build-Out | Now |
Basement
| Size |
| 3,296 SF |
| Term |
| Negotiable |
| Rental Rate |
| Upon Request Upon Request Upon Request Upon Request Upon Request Upon Request |
| Space Use |
| Office |
| Condition |
| Full Build-Out |
| Available |
| Now |
Ground
| Size |
| 3,996 SF |
| Term |
| Negotiable |
| Rental Rate |
| Upon Request Upon Request Upon Request Upon Request Upon Request Upon Request |
| Space Use |
| Office |
| Condition |
| Full Build-Out |
| Available |
| Now |
1st Floor
| Size |
| 4,138 SF |
| Term |
| Negotiable |
| Rental Rate |
| Upon Request Upon Request Upon Request Upon Request Upon Request Upon Request |
| Space Use |
| Office |
| Condition |
| Full Build-Out |
| Available |
| Now |
2nd Floor
| Size |
| 4,179 SF |
| Term |
| Negotiable |
| Rental Rate |
| Upon Request Upon Request Upon Request Upon Request Upon Request Upon Request |
| Space Use |
| Office |
| Condition |
| Full Build-Out |
| Available |
| Now |
3rd Floor
| Size |
| 4,168 SF |
| Term |
| Negotiable |
| Rental Rate |
| Upon Request Upon Request Upon Request Upon Request Upon Request Upon Request |
| Space Use |
| Office |
| Condition |
| Full Build-Out |
| Available |
| Now |
4th Floor
| Size |
| 4,028 SF |
| Term |
| Negotiable |
| Rental Rate |
| Upon Request Upon Request Upon Request Upon Request Upon Request Upon Request |
| Space Use |
| Office |
| Condition |
| Full Build-Out |
| Available |
| Now |
Basement
| Size | 3,296 SF |
| Term | Negotiable |
| Rental Rate | Upon Request |
| Space Use | Office |
| Condition | Full Build-Out |
| Available | Now |
New flexible leases for a term by arrangement.
- Use Class: E
- Fully Built-Out as Standard Office
- Mostly Open Floor Plan Layout
- Fits 9 - 27 People
- Space is in Excellent Condition
- Can be combined with additional space(s) for up to 23,805 SF of adjacent space
- Kitchen
- Security System
- Bicycle Storage
- Shower Facilities
- Common Parts WC Facilities
- Plug and Play
- On-Site Security
- On-Site Security
- Available as a Whole or Floor by Floor
Ground
| Size | 3,996 SF |
| Term | Negotiable |
| Rental Rate | Upon Request |
| Space Use | Office |
| Condition | Full Build-Out |
| Available | Now |
New flexible leases for a term by arrangement.
- Use Class: E
- Fully Built-Out as Standard Office
- Mostly Open Floor Plan Layout
- Fits 10 - 32 People
- Space is in Excellent Condition
- Can be combined with additional space(s) for up to 23,805 SF of adjacent space
- Kitchen
- Security System
- Bicycle Storage
- Shower Facilities
- Common Parts WC Facilities
- Plug and Play
- On-Site Security
- On-Site Security
- Available as a Whole or Floor by Floor
1st Floor
| Size | 4,138 SF |
| Term | Negotiable |
| Rental Rate | Upon Request |
| Space Use | Office |
| Condition | Full Build-Out |
| Available | Now |
New flexible leases for a term by arrangement.
- Use Class: E
- Fully Built-Out as Standard Office
- Mostly Open Floor Plan Layout
- Fits 11 - 34 People
- Space is in Excellent Condition
- Can be combined with additional space(s) for up to 23,805 SF of adjacent space
- Kitchen
- Security System
- Bicycle Storage
- Shower Facilities
- Common Parts WC Facilities
- Plug and Play
- On-Site Security
- On-Site Security
- Available as a Whole or Floor by Floor
2nd Floor
| Size | 4,179 SF |
| Term | Negotiable |
| Rental Rate | Upon Request |
| Space Use | Office |
| Condition | Full Build-Out |
| Available | Now |
New flexible leases for a term by arrangement.
- Use Class: E
- Fully Built-Out as Standard Office
- Mostly Open Floor Plan Layout
- Fits 11 - 34 People
- Space is in Excellent Condition
- Can be combined with additional space(s) for up to 23,805 SF of adjacent space
- Kitchen
- Security System
- Bicycle Storage
- Shower Facilities
- Common Parts WC Facilities
- Plug and Play
- On-Site Security
- On-Site Security
- Available as a Whole or Floor by Floor
3rd Floor
| Size | 4,168 SF |
| Term | Negotiable |
| Rental Rate | Upon Request |
| Space Use | Office |
| Condition | Full Build-Out |
| Available | Now |
New flexible leases for a term by arrangement.
- Use Class: E
- Fully Built-Out as Standard Office
- Mostly Open Floor Plan Layout
- Fits 11 - 34 People
- Space is in Excellent Condition
- Can be combined with additional space(s) for up to 23,805 SF of adjacent space
- Kitchen
- Security System
- Bicycle Storage
- Shower Facilities
- Common Parts WC Facilities
- Plug and Play
- On-Site Security
- On-Site Security
- Available as a Whole or Floor by Floor
4th Floor
| Size | 4,028 SF |
| Term | Negotiable |
| Rental Rate | Upon Request |
| Space Use | Office |
| Condition | Full Build-Out |
| Available | Now |
New flexible leases for a term by arrangement.
- Use Class: E
- Fully Built-Out as Standard Office
- Mostly Open Floor Plan Layout
- Fits 11 - 33 People
- Space is in Excellent Condition
- Can be combined with additional space(s) for up to 23,805 SF of adjacent space
- Kitchen
- Security System
- Bicycle Storage
- Shower Facilities
- Common Parts WC Facilities
- Plug and Play
- On-Site Security
- On-Site Security
- Available as a Whole or Floor by Floor
Property Overview
Within walking distance to St Paul's (Central Line), Chancery Lane (Central Line) and Farringdon (Hammersmith and City, Metropolitan and Circle Lines, including the new Elizabeth Line) underground stations.
- 24 Hour Access
- Concierge
- Conferencing Facility
- Property Manager on Site
- Raised Floor
- Security System
- Kitchen
- Reception
- Bicycle Storage
- DDA Compliant
- Demised WC facilities
- High Ceilings
- Direct Elevator Exposure
- Partitioned Offices
- Reception
- Recessed Lighting
- Shower Facilities
- Drop Ceiling
- Wi-Fi
- Air Conditioning
PROPERTY FACTS
Presented by

Canterbury House | 1 Giltspur St
Hmm, there seems to have been an error sending your message. Please try again.
Thanks! Your message was sent.



