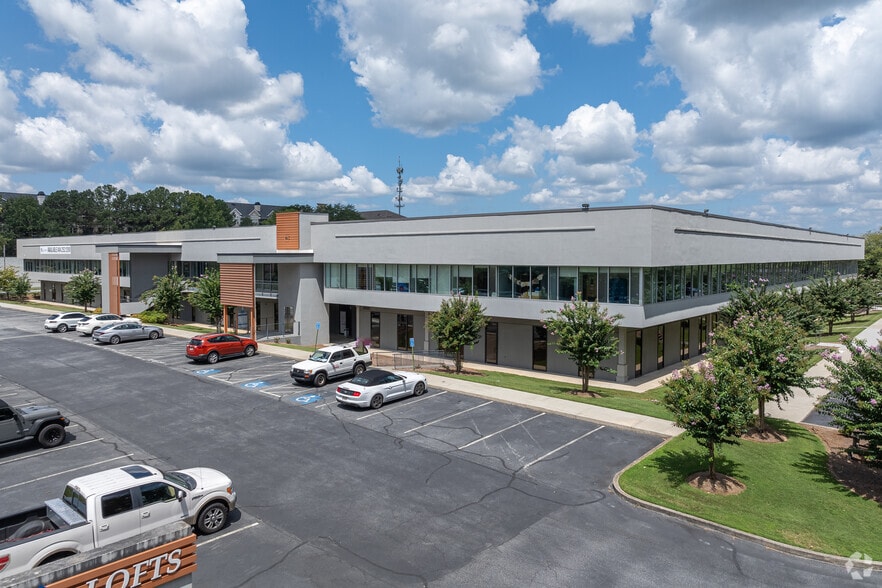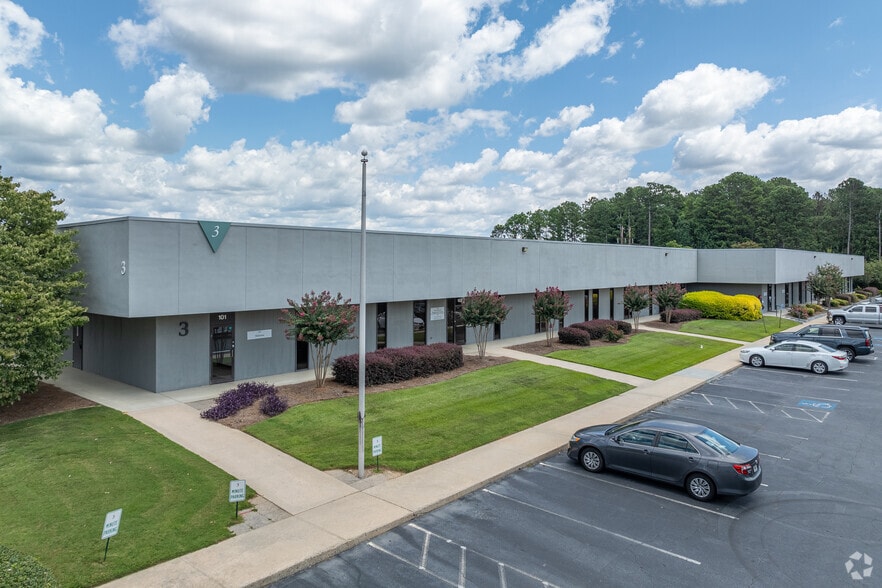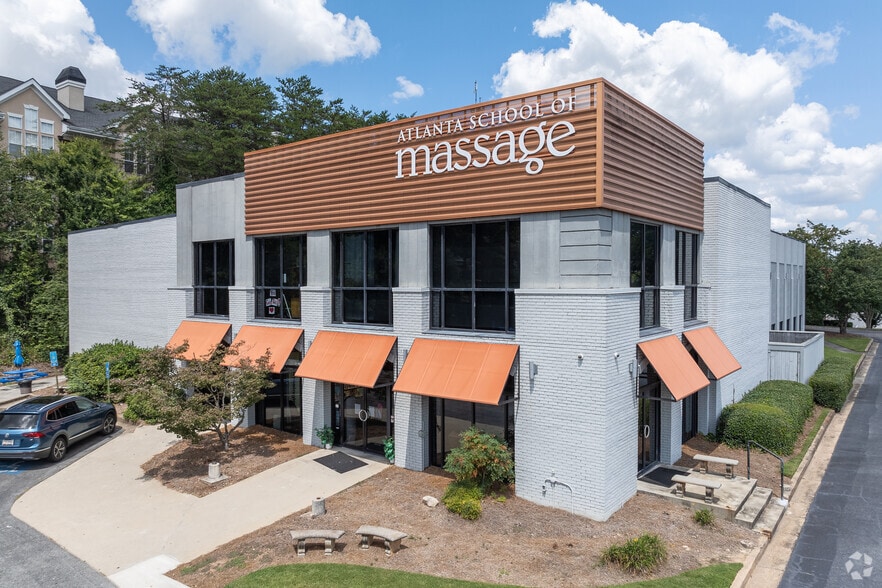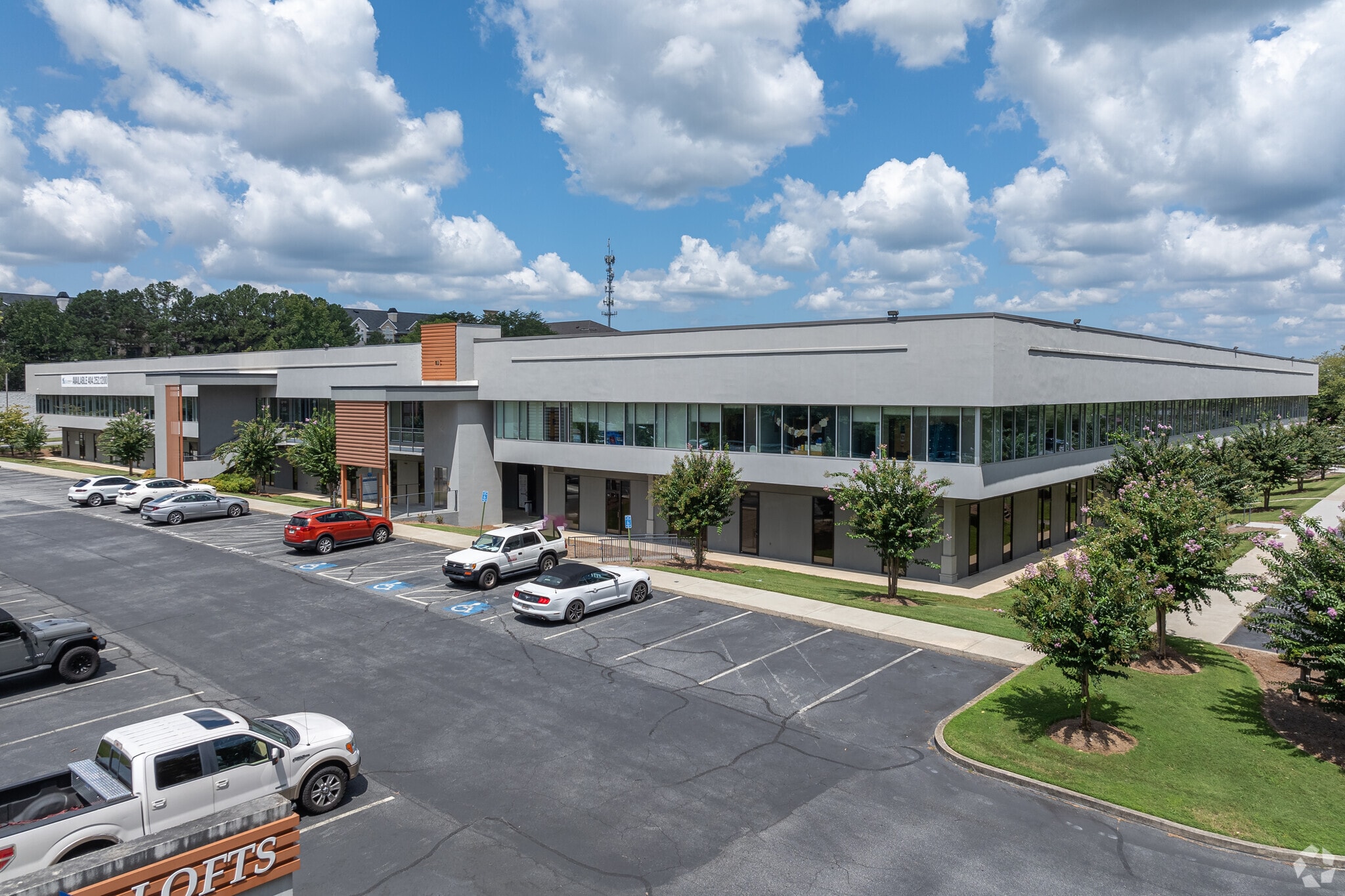Your email has been sent.
Park Highlights
- Six-building campus-style office park in Atlanta’s Central Perimeter submarket offering office and medical office suites.
- Current availabilities include renovated creative loft office spaces and signage opportunities visible from Interstate 285.
- Sizes range from small efficiency suites up to full floors, providing spaces for tenants of all sizes.
- Just off I-285, Dunwoody Park is also convenient to I-85, GA 400, and the Dunwoody, Chamblee, and Medical Center MARTA rail stations.
- Less than 3 miles from the St. Joseph’s Hospital of Atlanta, Children’s Healthcare of Atlanta – Scottish Rite Hospital, and Northside Hospital.
- Surrounded by ample amenities, including Takorea, Yeah Burger, Kroger, McDonald’s, Starbucks, The UPS Store, Bank of America, and more.
Park Facts
| Total Space Available | 83,248 SF | Park Type | Office Park |
| Total Space Available | 83,248 SF |
| Park Type | Office Park |
All Available Spaces(30)
Display Rental Rate as
- Space
- Size
- Term
- Rental Rate
- Space Use
- Condition
- Available
- Rate includes utilities, building services and property expenses
- Rate includes utilities, building services and property expenses
- Rate includes utilities, building services and property expenses
| Space | Size | Term | Rental Rate | Space Use | Condition | Available |
| 1st Floor, Ste 100 | 4,309 SF | Negotiable | $31.47 CAD/SF/YR $2.62 CAD/SF/MO $135,618 CAD/YR $11,302 CAD/MO | Office | - | 30 Days |
| 1st Floor, Ste 120 | 1,743 SF | Negotiable | $31.47 CAD/SF/YR $2.62 CAD/SF/MO $54,858 CAD/YR $4,571 CAD/MO | Office | - | 30 Days |
| 1st Floor, Ste 160 | 1,890 SF | Negotiable | $31.47 CAD/SF/YR $2.62 CAD/SF/MO $59,484 CAD/YR $4,957 CAD/MO | Office | - | 30 Days |
11 Dunwoody Park - 1st Floor - Ste 100
11 Dunwoody Park - 1st Floor - Ste 120
11 Dunwoody Park - 1st Floor - Ste 160
- Space
- Size
- Term
- Rental Rate
- Space Use
- Condition
- Available
112 SF coworking space for medical and medspa professionals $700/month 6-24 months lease available
- 112 SF coworking space for medical and medspa prof
- 6-24 months lease available
- $700/month
85 SF coworking space for medical and medspa professionals $600/month 6-24 months lease available
- $600/month
- 6-24 months lease available
- 85 SF coworking space for medical and medspa profe
133 SF coworking space for medical and medspa professionals $800/month 6-24 months lease available
- 133 SF coworking space for medical and medspa prof
- 6-24 months lease available
- $800/month
- Rate includes utilities, building services and property expenses
- Rate includes utilities, building services and property expenses
| Space | Size | Term | Rental Rate | Space Use | Condition | Available |
| 1st Floor, Ste 102 | 788 SF | Negotiable | Upon Request Upon Request Upon Request Upon Request | Office | - | Now |
| 1st Floor, Ste 102-A | 112 SF | 1 Year | Upon Request Upon Request Upon Request Upon Request | Office | - | Now |
| 1st Floor, Ste 102-B | 85 SF | 1 Year | Upon Request Upon Request Upon Request Upon Request | Office | - | Now |
| 1st Floor, Ste 102-C | 133 SF | Negotiable | Upon Request Upon Request Upon Request Upon Request | Office | - | 30 Days |
| 1st Floor, Ste 113 | 1,841 SF | Negotiable | $31.47 CAD/SF/YR $2.62 CAD/SF/MO $57,942 CAD/YR $4,829 CAD/MO | Office | - | 30 Days |
| 1st Floor, Ste 118 | 2,156 SF | Negotiable | $31.47 CAD/SF/YR $2.62 CAD/SF/MO $67,856 CAD/YR $5,655 CAD/MO | Office | - | Now |
| 1st Floor, Ste 120 | 3,324 SF | Negotiable | Upon Request Upon Request Upon Request Upon Request | Office | - | 30 Days |
5 Dunwoody Park - 1st Floor - Ste 102
5 Dunwoody Park - 1st Floor - Ste 102-A
5 Dunwoody Park - 1st Floor - Ste 102-B
5 Dunwoody Park - 1st Floor - Ste 102-C
5 Dunwoody Park - 1st Floor - Ste 113
5 Dunwoody Park - 1st Floor - Ste 118
5 Dunwoody Park - 1st Floor - Ste 120
- Space
- Size
- Term
- Rental Rate
- Space Use
- Condition
- Available
- Rate includes utilities, building services and property expenses
- Rate includes utilities, building services and property expenses
This is a must see! One of the nicest buildouts on the property. Move in Ready! Space features: -10 private offices with barn doors -large training room -large conference room with glass walls -8 custom built in workstations -large polished concrete lobby with cafe style sitting area -excellent light with glass on 3 sides on this end cap suite -elevator access
- Rate includes utilities, building services and property expenses
- Space is in Excellent Condition
- Rate includes utilities, building services and property expenses
- Rate includes utilities, building services and property expenses
- Rate includes utilities, building services and property expenses
- Rate includes utilities, building services and property expenses
- Rate includes utilities, building services and property expenses
- Rate includes utilities, building services and property expenses
- Rate includes utilities, building services and property expenses
| Space | Size | Term | Rental Rate | Space Use | Condition | Available |
| 1st Floor, Ste 104 | 821 SF | Negotiable | $34.21 CAD/SF/YR $2.85 CAD/SF/MO $28,086 CAD/YR $2,341 CAD/MO | Office | - | Now |
| 1st Floor, Ste 105 | 2,354 SF | Negotiable | $34.21 CAD/SF/YR $2.85 CAD/SF/MO $80,530 CAD/YR $6,711 CAD/MO | Office | - | 30 Days |
| 2nd Floor, Ste 200 | 6,870 SF | Negotiable | $34.21 CAD/SF/YR $2.85 CAD/SF/MO $235,023 CAD/YR $19,585 CAD/MO | Office | - | Now |
| 2nd Floor, Ste 220 | 4,799 SF | Negotiable | $34.21 CAD/SF/YR $2.85 CAD/SF/MO $164,174 CAD/YR $13,681 CAD/MO | Office | - | 30 Days |
| 2nd Floor, Ste 225 | 16,343 SF | 1-5 Years | $34.21 CAD/SF/YR $2.85 CAD/SF/MO $559,094 CAD/YR $46,591 CAD/MO | Office/Medical | Shell Space | Now |
| 2nd Floor, Ste 235 | 1,088 SF | Negotiable | $34.21 CAD/SF/YR $2.85 CAD/SF/MO $37,220 CAD/YR $3,102 CAD/MO | Office | - | Now |
| 2nd Floor, Ste 260 | 2,865 SF | Negotiable | $34.21 CAD/SF/YR $2.85 CAD/SF/MO $98,012 CAD/YR $8,168 CAD/MO | Office | - | Now |
| 2nd Floor, Ste 270 | 4,434 SF | Negotiable | $34.21 CAD/SF/YR $2.85 CAD/SF/MO $151,687 CAD/YR $12,641 CAD/MO | Office | - | Now |
| 2nd Floor, Ste 280 | 4,319 SF | Negotiable | $34.21 CAD/SF/YR $2.85 CAD/SF/MO $147,753 CAD/YR $12,313 CAD/MO | Office | - | Now |
| 2nd Floor, Ste 290 | 3,667 SF | Negotiable | $34.21 CAD/SF/YR $2.85 CAD/SF/MO $125,448 CAD/YR $10,454 CAD/MO | Office | - | Now |
1 Dunwoody Park - 1st Floor - Ste 104
1 Dunwoody Park - 1st Floor - Ste 105
1 Dunwoody Park - 2nd Floor - Ste 200
1 Dunwoody Park - 2nd Floor - Ste 220
1 Dunwoody Park - 2nd Floor - Ste 225
1 Dunwoody Park - 2nd Floor - Ste 235
1 Dunwoody Park - 2nd Floor - Ste 260
1 Dunwoody Park - 2nd Floor - Ste 270
1 Dunwoody Park - 2nd Floor - Ste 280
1 Dunwoody Park - 2nd Floor - Ste 290
- Space
- Size
- Term
- Rental Rate
- Space Use
- Condition
- Available
- Rate includes utilities, building services and property expenses
- Rate includes utilities, building services and property expenses
- Rate includes utilities, building services and property expenses
- Rate includes utilities, building services and property expenses
- Rate includes utilities, building services and property expenses
- Rate includes utilities, building services and property expenses
- Rate includes utilities, building services and property expenses
| Space | Size | Term | Rental Rate | Space Use | Condition | Available |
| 1st Floor, Ste 106 | 2,228 SF | Negotiable | $31.47 CAD/SF/YR $2.62 CAD/SF/MO $70,122 CAD/YR $5,844 CAD/MO | Office | - | 30 Days |
| 1st Floor, Ste 122 | 2,200 SF | Negotiable | $31.47 CAD/SF/YR $2.62 CAD/SF/MO $69,241 CAD/YR $5,770 CAD/MO | Office | - | Now |
| 1st Floor, Ste 126 | 3,081 SF | Negotiable | $31.47 CAD/SF/YR $2.62 CAD/SF/MO $96,969 CAD/YR $8,081 CAD/MO | Office | - | Now |
| 1st Floor, Ste 131 | 2,791 SF | Negotiable | $31.47 CAD/SF/YR $2.62 CAD/SF/MO $87,842 CAD/YR $7,320 CAD/MO | Office | - | Now |
| 1st Floor, Ste 133 | 788 SF | Negotiable | $31.47 CAD/SF/YR $2.62 CAD/SF/MO $24,801 CAD/YR $2,067 CAD/MO | Office | - | Now |
| 1st Floor, Ste 135 | 1,433 SF | Negotiable | $31.47 CAD/SF/YR $2.62 CAD/SF/MO $45,101 CAD/YR $3,758 CAD/MO | Office | - | 30 Days |
| 1st Floor, Ste 136 | 2,404 SF | Negotiable | $31.47 CAD/SF/YR $2.62 CAD/SF/MO $75,662 CAD/YR $6,305 CAD/MO | Office | - | 30 Days |
9 Dunwoody Park - 1st Floor - Ste 106
9 Dunwoody Park - 1st Floor - Ste 122
9 Dunwoody Park - 1st Floor - Ste 126
9 Dunwoody Park - 1st Floor - Ste 131
9 Dunwoody Park - 1st Floor - Ste 133
9 Dunwoody Park - 1st Floor - Ste 135
9 Dunwoody Park - 1st Floor - Ste 136
- Space
- Size
- Term
- Rental Rate
- Space Use
- Condition
- Available
- Rate includes utilities, building services and property expenses
- Rate includes utilities, building services and property expenses
| Space | Size | Term | Rental Rate | Space Use | Condition | Available |
| 1st Floor, Ste 115 | 1,200 SF | 3 Years | $31.47 CAD/SF/YR $2.62 CAD/SF/MO $37,768 CAD/YR $3,147 CAD/MO | Office | - | Now |
| 1st Floor, Ste 122 | 1,818 SF | Negotiable | $31.47 CAD/SF/YR $2.62 CAD/SF/MO $57,218 CAD/YR $4,768 CAD/MO | Office | - | Now |
7 Dunwoody Park - 1st Floor - Ste 115
7 Dunwoody Park - 1st Floor - Ste 122
- Space
- Size
- Term
- Rental Rate
- Space Use
- Condition
- Available
- Rate includes utilities, building services and property expenses
| Space | Size | Term | Rental Rate | Space Use | Condition | Available |
| 1st Floor, Ste 118 | 1,364 SF | 3 Years | $31.47 CAD/SF/YR $2.62 CAD/SF/MO $42,929 CAD/YR $3,577 CAD/MO | Office | - | Now |
3 Dunwoody Park - 1st Floor - Ste 118
11 Dunwoody Park - 1st Floor - Ste 100
| Size | 4,309 SF |
| Term | Negotiable |
| Rental Rate | $31.47 CAD/SF/YR |
| Space Use | Office |
| Condition | - |
| Available | 30 Days |
- Rate includes utilities, building services and property expenses
11 Dunwoody Park - 1st Floor - Ste 120
| Size | 1,743 SF |
| Term | Negotiable |
| Rental Rate | $31.47 CAD/SF/YR |
| Space Use | Office |
| Condition | - |
| Available | 30 Days |
- Rate includes utilities, building services and property expenses
11 Dunwoody Park - 1st Floor - Ste 160
| Size | 1,890 SF |
| Term | Negotiable |
| Rental Rate | $31.47 CAD/SF/YR |
| Space Use | Office |
| Condition | - |
| Available | 30 Days |
- Rate includes utilities, building services and property expenses
5 Dunwoody Park - 1st Floor - Ste 102
| Size | 788 SF |
| Term | Negotiable |
| Rental Rate | Upon Request |
| Space Use | Office |
| Condition | - |
| Available | Now |
5 Dunwoody Park - 1st Floor - Ste 102-A
| Size | 112 SF |
| Term | 1 Year |
| Rental Rate | Upon Request |
| Space Use | Office |
| Condition | - |
| Available | Now |
112 SF coworking space for medical and medspa professionals $700/month 6-24 months lease available
- 112 SF coworking space for medical and medspa prof
- $700/month
- 6-24 months lease available
5 Dunwoody Park - 1st Floor - Ste 102-B
| Size | 85 SF |
| Term | 1 Year |
| Rental Rate | Upon Request |
| Space Use | Office |
| Condition | - |
| Available | Now |
85 SF coworking space for medical and medspa professionals $600/month 6-24 months lease available
- $600/month
- 85 SF coworking space for medical and medspa profe
- 6-24 months lease available
5 Dunwoody Park - 1st Floor - Ste 102-C
| Size | 133 SF |
| Term | Negotiable |
| Rental Rate | Upon Request |
| Space Use | Office |
| Condition | - |
| Available | 30 Days |
133 SF coworking space for medical and medspa professionals $800/month 6-24 months lease available
- 133 SF coworking space for medical and medspa prof
- $800/month
- 6-24 months lease available
5 Dunwoody Park - 1st Floor - Ste 113
| Size | 1,841 SF |
| Term | Negotiable |
| Rental Rate | $31.47 CAD/SF/YR |
| Space Use | Office |
| Condition | - |
| Available | 30 Days |
- Rate includes utilities, building services and property expenses
5 Dunwoody Park - 1st Floor - Ste 118
| Size | 2,156 SF |
| Term | Negotiable |
| Rental Rate | $31.47 CAD/SF/YR |
| Space Use | Office |
| Condition | - |
| Available | Now |
- Rate includes utilities, building services and property expenses
5 Dunwoody Park - 1st Floor - Ste 120
| Size | 3,324 SF |
| Term | Negotiable |
| Rental Rate | Upon Request |
| Space Use | Office |
| Condition | - |
| Available | 30 Days |
1 Dunwoody Park - 1st Floor - Ste 104
| Size | 821 SF |
| Term | Negotiable |
| Rental Rate | $34.21 CAD/SF/YR |
| Space Use | Office |
| Condition | - |
| Available | Now |
- Rate includes utilities, building services and property expenses
1 Dunwoody Park - 1st Floor - Ste 105
| Size | 2,354 SF |
| Term | Negotiable |
| Rental Rate | $34.21 CAD/SF/YR |
| Space Use | Office |
| Condition | - |
| Available | 30 Days |
- Rate includes utilities, building services and property expenses
1 Dunwoody Park - 2nd Floor - Ste 200
| Size | 6,870 SF |
| Term | Negotiable |
| Rental Rate | $34.21 CAD/SF/YR |
| Space Use | Office |
| Condition | - |
| Available | Now |
This is a must see! One of the nicest buildouts on the property. Move in Ready! Space features: -10 private offices with barn doors -large training room -large conference room with glass walls -8 custom built in workstations -large polished concrete lobby with cafe style sitting area -excellent light with glass on 3 sides on this end cap suite -elevator access
- Rate includes utilities, building services and property expenses
- Space is in Excellent Condition
1 Dunwoody Park - 2nd Floor - Ste 220
| Size | 4,799 SF |
| Term | Negotiable |
| Rental Rate | $34.21 CAD/SF/YR |
| Space Use | Office |
| Condition | - |
| Available | 30 Days |
- Rate includes utilities, building services and property expenses
1 Dunwoody Park - 2nd Floor - Ste 225
| Size | 16,343 SF |
| Term | 1-5 Years |
| Rental Rate | $34.21 CAD/SF/YR |
| Space Use | Office/Medical |
| Condition | Shell Space |
| Available | Now |
- Rate includes utilities, building services and property expenses
1 Dunwoody Park - 2nd Floor - Ste 235
| Size | 1,088 SF |
| Term | Negotiable |
| Rental Rate | $34.21 CAD/SF/YR |
| Space Use | Office |
| Condition | - |
| Available | Now |
- Rate includes utilities, building services and property expenses
1 Dunwoody Park - 2nd Floor - Ste 260
| Size | 2,865 SF |
| Term | Negotiable |
| Rental Rate | $34.21 CAD/SF/YR |
| Space Use | Office |
| Condition | - |
| Available | Now |
- Rate includes utilities, building services and property expenses
1 Dunwoody Park - 2nd Floor - Ste 270
| Size | 4,434 SF |
| Term | Negotiable |
| Rental Rate | $34.21 CAD/SF/YR |
| Space Use | Office |
| Condition | - |
| Available | Now |
- Rate includes utilities, building services and property expenses
1 Dunwoody Park - 2nd Floor - Ste 280
| Size | 4,319 SF |
| Term | Negotiable |
| Rental Rate | $34.21 CAD/SF/YR |
| Space Use | Office |
| Condition | - |
| Available | Now |
- Rate includes utilities, building services and property expenses
1 Dunwoody Park - 2nd Floor - Ste 290
| Size | 3,667 SF |
| Term | Negotiable |
| Rental Rate | $34.21 CAD/SF/YR |
| Space Use | Office |
| Condition | - |
| Available | Now |
- Rate includes utilities, building services and property expenses
9 Dunwoody Park - 1st Floor - Ste 106
| Size | 2,228 SF |
| Term | Negotiable |
| Rental Rate | $31.47 CAD/SF/YR |
| Space Use | Office |
| Condition | - |
| Available | 30 Days |
- Rate includes utilities, building services and property expenses
9 Dunwoody Park - 1st Floor - Ste 122
| Size | 2,200 SF |
| Term | Negotiable |
| Rental Rate | $31.47 CAD/SF/YR |
| Space Use | Office |
| Condition | - |
| Available | Now |
- Rate includes utilities, building services and property expenses
9 Dunwoody Park - 1st Floor - Ste 126
| Size | 3,081 SF |
| Term | Negotiable |
| Rental Rate | $31.47 CAD/SF/YR |
| Space Use | Office |
| Condition | - |
| Available | Now |
- Rate includes utilities, building services and property expenses
9 Dunwoody Park - 1st Floor - Ste 131
| Size | 2,791 SF |
| Term | Negotiable |
| Rental Rate | $31.47 CAD/SF/YR |
| Space Use | Office |
| Condition | - |
| Available | Now |
- Rate includes utilities, building services and property expenses
9 Dunwoody Park - 1st Floor - Ste 133
| Size | 788 SF |
| Term | Negotiable |
| Rental Rate | $31.47 CAD/SF/YR |
| Space Use | Office |
| Condition | - |
| Available | Now |
- Rate includes utilities, building services and property expenses
9 Dunwoody Park - 1st Floor - Ste 135
| Size | 1,433 SF |
| Term | Negotiable |
| Rental Rate | $31.47 CAD/SF/YR |
| Space Use | Office |
| Condition | - |
| Available | 30 Days |
- Rate includes utilities, building services and property expenses
9 Dunwoody Park - 1st Floor - Ste 136
| Size | 2,404 SF |
| Term | Negotiable |
| Rental Rate | $31.47 CAD/SF/YR |
| Space Use | Office |
| Condition | - |
| Available | 30 Days |
- Rate includes utilities, building services and property expenses
7 Dunwoody Park - 1st Floor - Ste 115
| Size | 1,200 SF |
| Term | 3 Years |
| Rental Rate | $31.47 CAD/SF/YR |
| Space Use | Office |
| Condition | - |
| Available | Now |
- Rate includes utilities, building services and property expenses
7 Dunwoody Park - 1st Floor - Ste 122
| Size | 1,818 SF |
| Term | Negotiable |
| Rental Rate | $31.47 CAD/SF/YR |
| Space Use | Office |
| Condition | - |
| Available | Now |
- Rate includes utilities, building services and property expenses
3 Dunwoody Park - 1st Floor - Ste 118
| Size | 1,364 SF |
| Term | 3 Years |
| Rental Rate | $31.47 CAD/SF/YR |
| Space Use | Office |
| Condition | - |
| Available | Now |
- Rate includes utilities, building services and property expenses
Park Overview
Ideally situated in Atlanta’s Central Perimeter submarket, Dunwoody Park offers premier office and medical space on a spacious 15-acre site. Totaling approximately 230,000 square feet, the six-building campus-style office park features creative loft office spaces, building signage overlooking Interstate 285, ample parking at a 6/1,000 ratio, and fiber connectivity with AT&T, Comcast, and Century Link. Besides the excellent exposure, the proximity to Interstate 285 allows for easy access. Conveniently located between North Peachtree and Chamblee Dunwoody Road, the campus sits 2 miles west of Interstate 85 and 3 miles east of State Route 400. The Dunwoody, Chamblee, and Medical Center MARTA Rail Stations are all within a 10-minute drive or less. Medical tenants enjoy proximity to St. Joseph’s Hospital of Atlanta, Children’s Healthcare of Atlanta – Scottish Rite Hospital, and the Northside Hospital only 3 miles away. This desirable Northern Atlanta suburb also provides numerous nearby dining and shopping amenities, with national brands including Starbucks, Waffle House, McDonald’s, Burger King, Kroger, Bank of America, and The UPS Store.
Presented by

Dunwoody Park | Atlanta, GA 30338
Hmm, there seems to have been an error sending your message. Please try again.
Thanks! Your message was sent.




























































