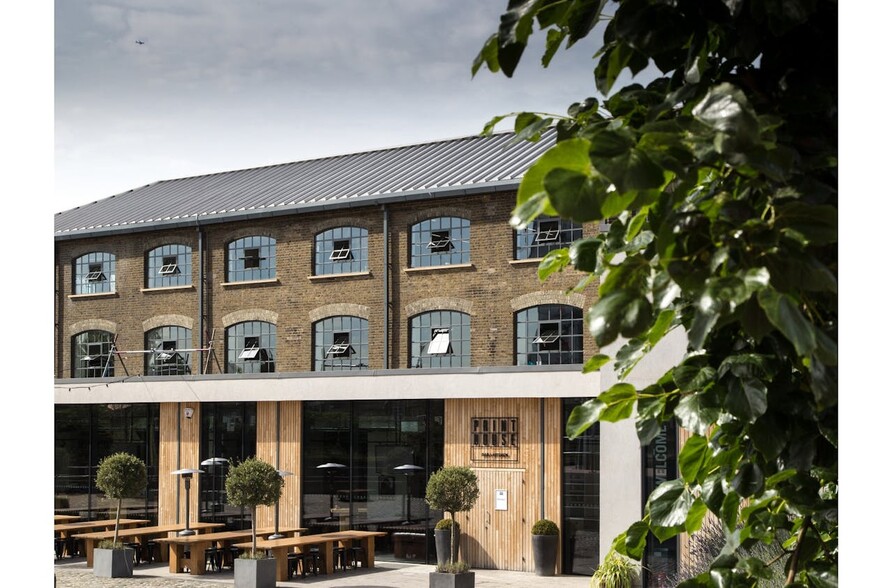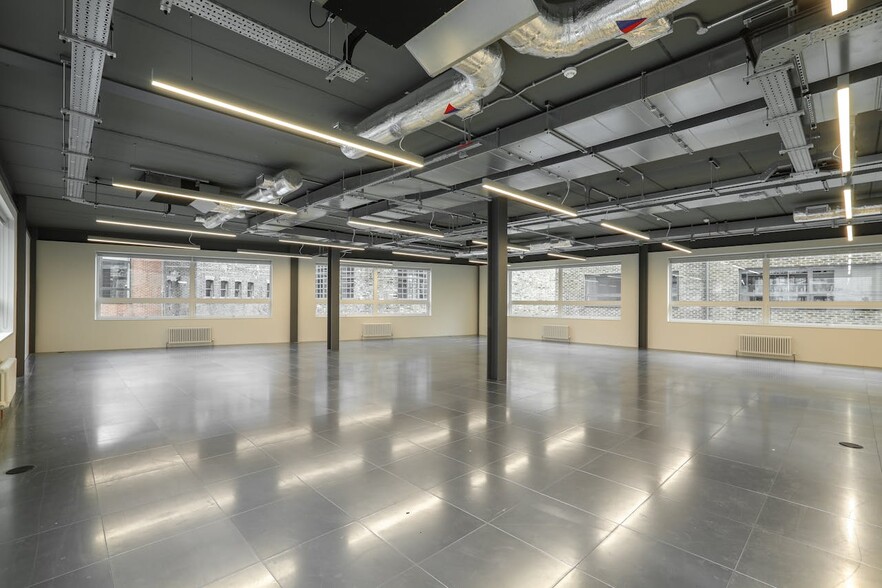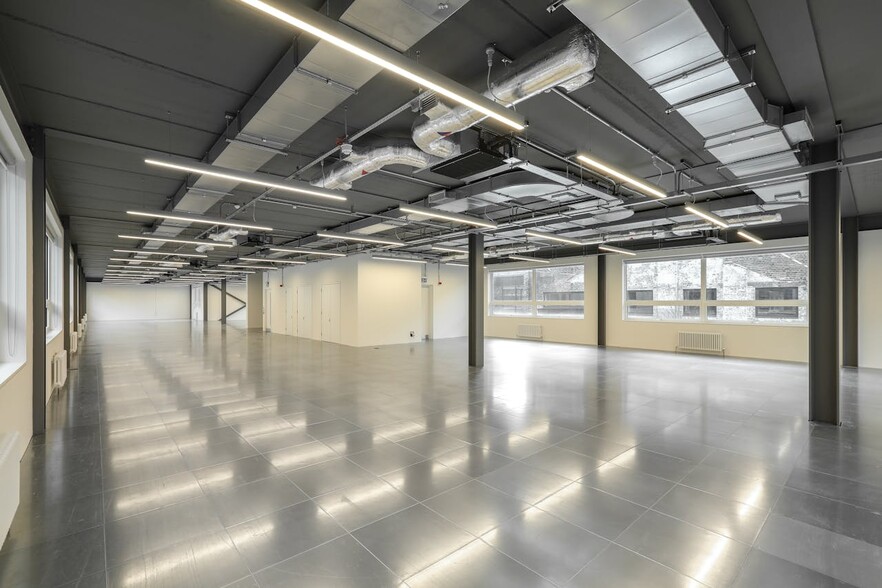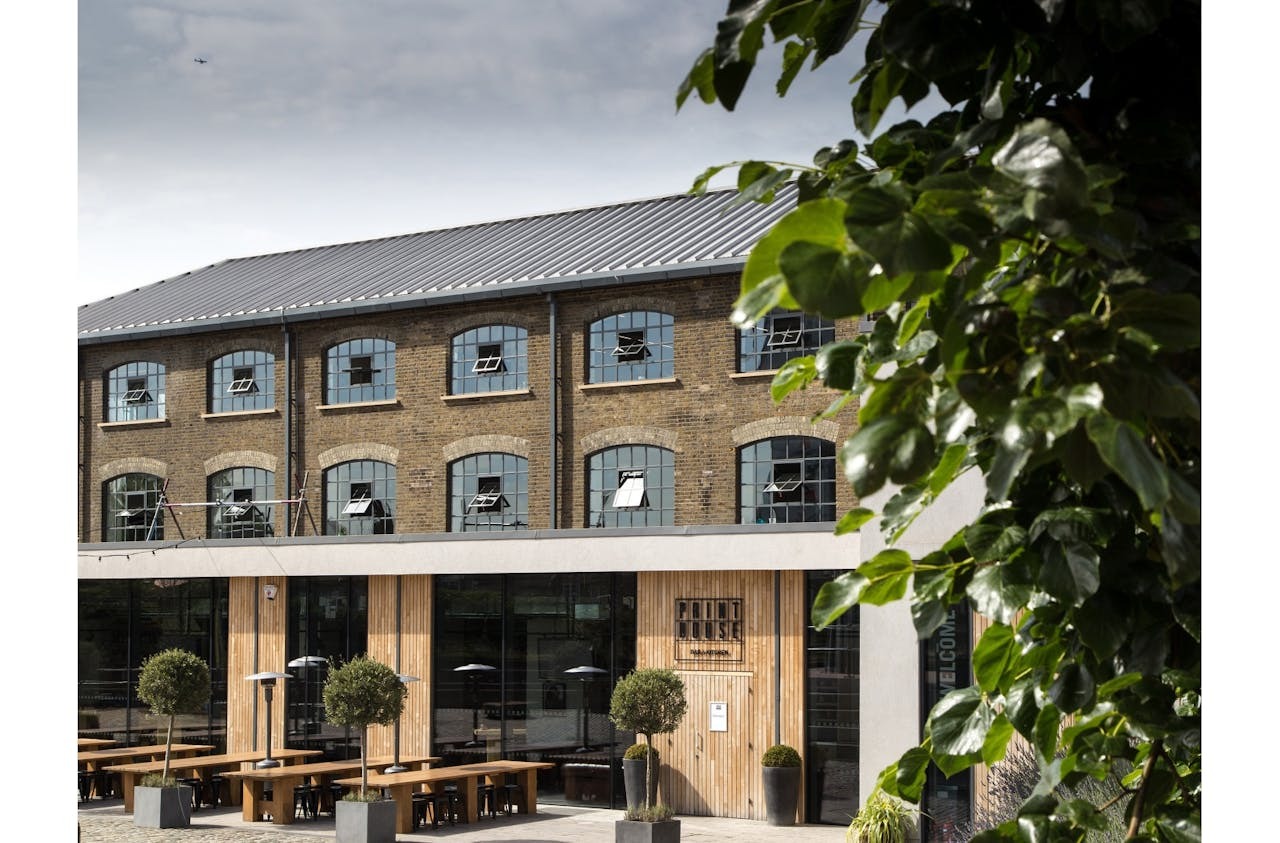
This feature is unavailable at the moment.
We apologize, but the feature you are trying to access is currently unavailable. We are aware of this issue and our team is working hard to resolve the matter.
Please check back in a few minutes. We apologize for the inconvenience.
- LoopNet Team
thank you

Your email has been sent!
Sugar House Island 1 Cooperage Yard
5,543 SF of 4-Star Office Space Available in London E1 2QD



Highlights
- Brand newly refurbished
- Fantastic natural daylight
- Open-plan, low-energy lighting
- CAT A specification
- Full AC cooling & heating systems
- Modern suspended lighting
all available space(1)
Display Rental Rate as
- Space
- Size
- Term
- Rental Rate
- Space Use
- Condition
- Available
1 Cooperage Yard sits at the heart of Dane’s Yard’s network of historic yards and alleyways. The gym at ground floor provides state of the art exercise facilities and showers and lockers for the keen cyclists and runners amongst your ranks
- Use Class: E
- Mostly Open Floor Plan Layout
- Central Air Conditioning
- High Ceilings
- Bicycle Storage
- DDA Compliant
- Partially Built-Out as Standard Office
- Fits 14 - 45 People
- Elevator Access
- Natural Light
- 24/7 Access
- Natural Ventilation
| Space | Size | Term | Rental Rate | Space Use | Condition | Available |
| 1st Floor | 5,543 SF | Negotiable | $61.74 CAD/SF/YR $5.14 CAD/SF/MO $342,221 CAD/YR $28,518 CAD/MO | Office | Partial Build-Out | Pending |
1st Floor
| Size |
| 5,543 SF |
| Term |
| Negotiable |
| Rental Rate |
| $61.74 CAD/SF/YR $5.14 CAD/SF/MO $342,221 CAD/YR $28,518 CAD/MO |
| Space Use |
| Office |
| Condition |
| Partial Build-Out |
| Available |
| Pending |
1st Floor
| Size | 5,543 SF |
| Term | Negotiable |
| Rental Rate | $61.74 CAD/SF/YR |
| Space Use | Office |
| Condition | Partial Build-Out |
| Available | Pending |
1 Cooperage Yard sits at the heart of Dane’s Yard’s network of historic yards and alleyways. The gym at ground floor provides state of the art exercise facilities and showers and lockers for the keen cyclists and runners amongst your ranks
- Use Class: E
- Partially Built-Out as Standard Office
- Mostly Open Floor Plan Layout
- Fits 14 - 45 People
- Central Air Conditioning
- Elevator Access
- High Ceilings
- Natural Light
- Bicycle Storage
- 24/7 Access
- DDA Compliant
- Natural Ventilation
Property Overview
Sugar House Island fuses the best of original East London with the delights of the City, forging a new canal-side neighbourhood. A place of opportunity, a place to live, create and flourish. Our award-winning vision will bring together a growing community of 6,000 people to live, work and forge a better quality of life amongst the waterways of East London. Dane’s Yard is the first chapter of the Island. Original warehouses rub shoulders with contemporary architecture in a unique space carefully designed for creatives. Welcome to Dane’s Yard, the creative quarter and first chapter of Sugar House Island. This former industrial corner has been beautifully reimagined into a stirring hub just a stone’s throw from Stratford. Dane’s Yard is now a home for creative and transformative organisations – an eclectic, canal-side quarter with a mix of bright, characterful workspaces and outdoor spots. A place with a social heart that reinvigorates when work stops. Every corner reveals a hive of activity; tight alleys, roof terraces and a carefully crafted courtyard lets conversation, creativity and collaboration flow. Once an historic industrial hotspot, Dane’s Yard is again a place for innovating and collaborating together. Here, it’s not business to business, it’s neighbour to neighbour.
- Demised WC facilities
- Natural Light
- Reception
PROPERTY FACTS
Presented by

Sugar House Island | 1 Cooperage Yard
Hmm, there seems to have been an error sending your message. Please try again.
Thanks! Your message was sent.







