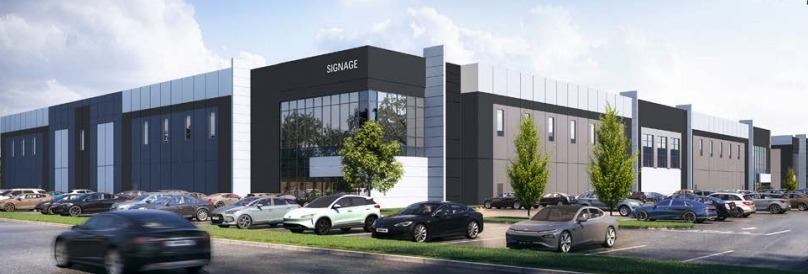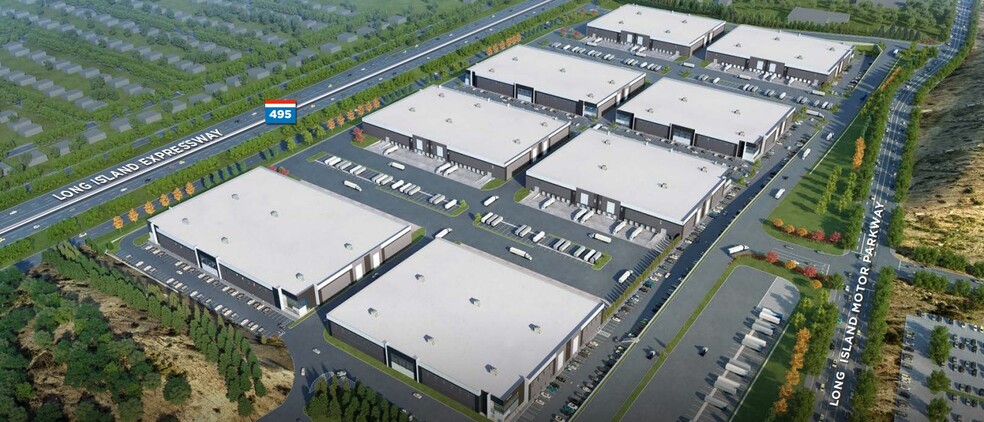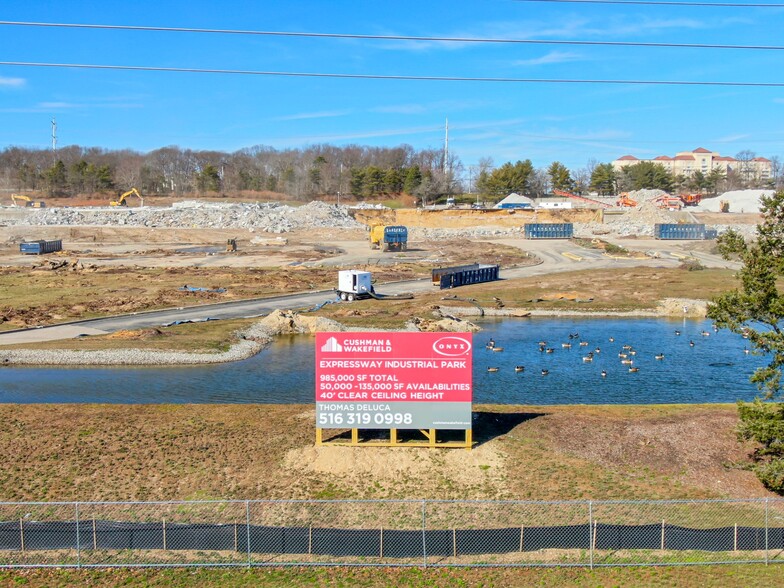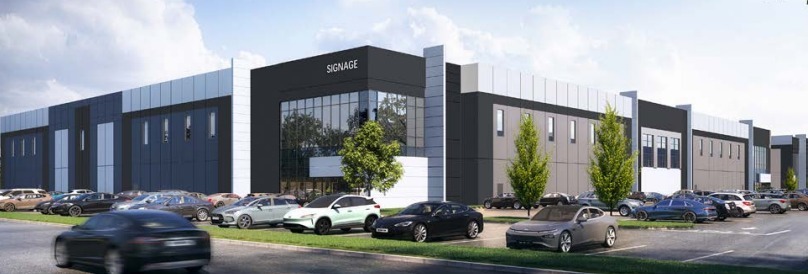
This feature is unavailable at the moment.
We apologize, but the feature you are trying to access is currently unavailable. We are aware of this issue and our team is working hard to resolve the matter.
Please check back in a few minutes. We apologize for the inconvenience.
- LoopNet Team
thank you

Your email has been sent!
Expressway Industrial Park: Phase 1 1 Ca Plz
50,000 - 237,870 SF of 4-Star Industrial Space Available in Hauppauge, NY 11749



Highlights
- PHASE 1 UNDER CONSTRUCTION
- DELIVERY Q3 2025
- Unparalleled access to the Long Island Expressway
- 237,870 SF Total
- Best in market design and functionality
- Ideal Infill Location with dense, affluent consumer base
Features
all available spaces(2)
Display Rental Rate as
- Space
- Size
- Term
- Rental Rate
- Space Use
- Condition
- Available
Building A: 1 Story Warehouse
- 2 Drive Ins
- Can be combined with additional space(s) for up to 237,870 SF of adjacent space
- 112 Car Parks
- 2 Drive Ins
- Space is in Excellent Condition
- 118,950 SF
- 18 Trailer Stalls
- Up to 5% office SF
Building B: 1 Story Warehouse
- 2 Drive Ins
- Can be combined with additional space(s) for up to 237,870 SF of adjacent space
- 75 Car Parks
- 2 Drive Ins
- Space is in Excellent Condition
- 118,950 SF
- 18 Trailer Stalls
- Up to 5% office SF
| Space | Size | Term | Rental Rate | Space Use | Condition | Available |
| 1st Floor - Building A | 50,000-118,920 SF | Negotiable | Upon Request Upon Request Upon Request Upon Request Upon Request Upon Request | Industrial | Full Build-Out | 2025-07-01 |
| 1st Floor - Building B | 50,000-118,950 SF | Negotiable | Upon Request Upon Request Upon Request Upon Request Upon Request Upon Request | Industrial | Full Build-Out | 2025-07-01 |
1st Floor - Building A
| Size |
| 50,000-118,920 SF |
| Term |
| Negotiable |
| Rental Rate |
| Upon Request Upon Request Upon Request Upon Request Upon Request Upon Request |
| Space Use |
| Industrial |
| Condition |
| Full Build-Out |
| Available |
| 2025-07-01 |
1st Floor - Building B
| Size |
| 50,000-118,950 SF |
| Term |
| Negotiable |
| Rental Rate |
| Upon Request Upon Request Upon Request Upon Request Upon Request Upon Request |
| Space Use |
| Industrial |
| Condition |
| Full Build-Out |
| Available |
| 2025-07-01 |
1st Floor - Building A
| Size | 50,000-118,920 SF |
| Term | Negotiable |
| Rental Rate | Upon Request |
| Space Use | Industrial |
| Condition | Full Build-Out |
| Available | 2025-07-01 |
Building A: 1 Story Warehouse
- 2 Drive Ins
- Space is in Excellent Condition
- Can be combined with additional space(s) for up to 237,870 SF of adjacent space
- 118,950 SF
- 112 Car Parks
- 18 Trailer Stalls
- 2 Drive Ins
- Up to 5% office SF
1st Floor - Building B
| Size | 50,000-118,950 SF |
| Term | Negotiable |
| Rental Rate | Upon Request |
| Space Use | Industrial |
| Condition | Full Build-Out |
| Available | 2025-07-01 |
Building B: 1 Story Warehouse
- 2 Drive Ins
- Space is in Excellent Condition
- Can be combined with additional space(s) for up to 237,870 SF of adjacent space
- 118,950 SF
- 75 Car Parks
- 18 Trailer Stalls
- 2 Drive Ins
- Up to 5% office SF
Property Overview
Expressway industrial park totals 985,000 SF. Phase 1 is expected to deliver in Q3 of 2025 and will have 237,870 SF total SF. About the developer: Headquartered in Woodbridge, New Jersey, Onyx Equities, LLC is a leading, full-service real estate firm specializing in investment, asset repositioning and ground-up development. Since its founding in 2004, Onyx has acquired more than $4 billion worth of diverse real estate assets throughout New Jersey, New York, and Pennsylvania, and has executed over $1 billion in capital improvement projects under its signature repositioning program. Driving Onyx’s success is its deep understanding of the development process and core geographic markets, a seasoned team of expertise in all facets of real estate, and its adaptability to market conditions and the experience gained from managing over 65 MSF since inception. Throughout its esteemed portfolio of properties, Onyx takes aim at increasing operational efficiency, tenant satisfaction and long-term value to create dynamic commercial, residential and mixed-use environments of the highest quality. For more information about Onyx Equities, visit www.OnyxEquites.com.
Warehouse FACILITY FACTS
Presented by

Expressway Industrial Park: Phase 1 | 1 Ca Plz
Hmm, there seems to have been an error sending your message. Please try again.
Thanks! Your message was sent.











