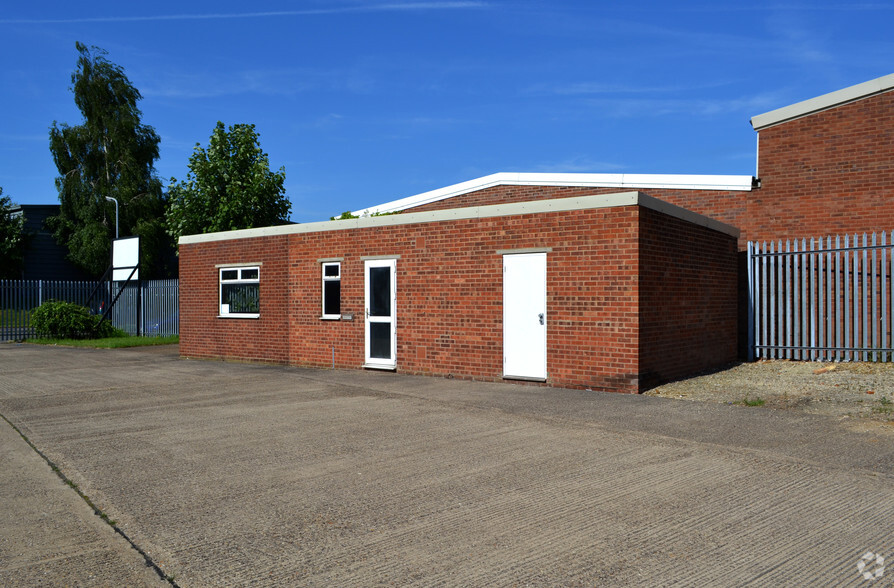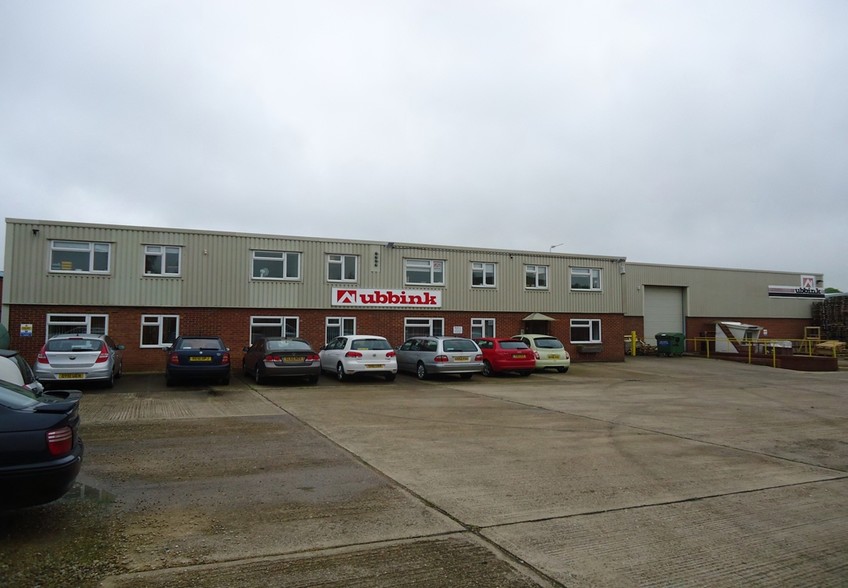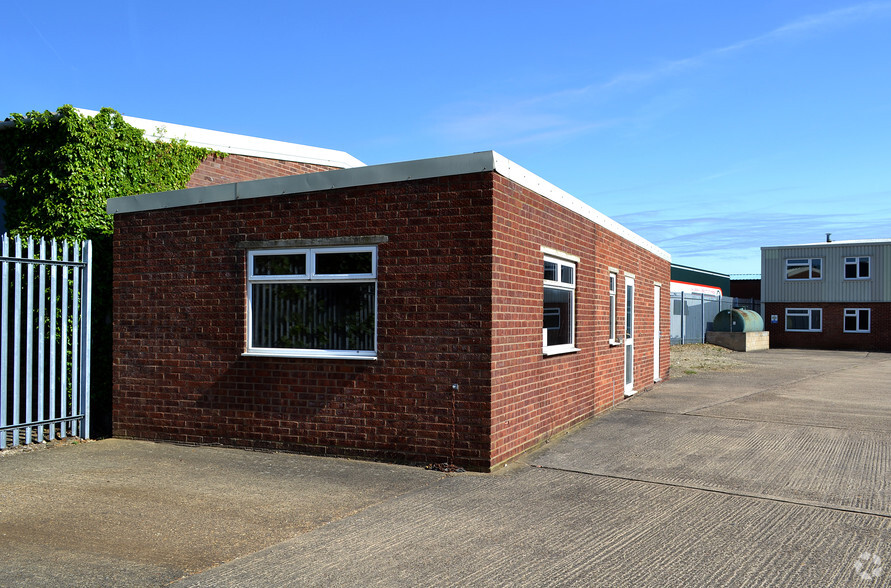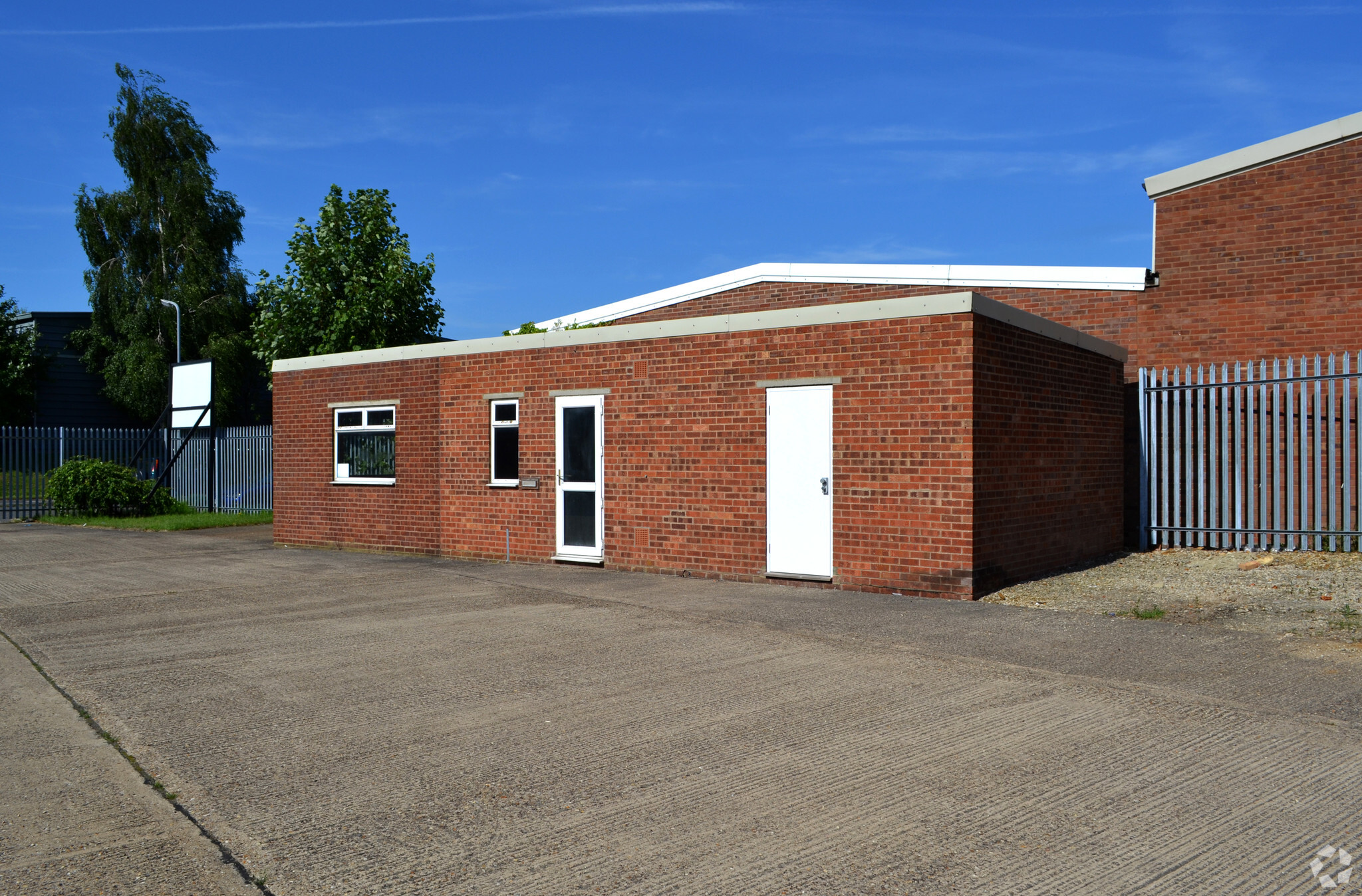
This feature is unavailable at the moment.
We apologize, but the feature you are trying to access is currently unavailable. We are aware of this issue and our team is working hard to resolve the matter.
Please check back in a few minutes. We apologize for the inconvenience.
- LoopNet Team
thank you

Your email has been sent!
Buckingham Road Industrial Estate 1 Borough Rd
23,091 SF of Industrial Space Available in Brackley NN13 7TB



Highlights
- Warehouse Industrial Unit To Let
- Secure yard
- Surface level loading door
- Close proximity to M40 and M1
- Dock level loading door
Features
all available space(1)
Display Rental Rate as
- Space
- Size
- Term
- Rental Rate
- Space Use
- Condition
- Available
The 2 spaces in this building must be leased together, for a total size of 23,091 SF (Contiguous Area):
The unit comprises a detached steel portal frame building with elevations of part brick / blockwork and profile steel cladding above and to the roof. Unit 1 shares its large secure yard with the neighbouring Unit 3. There is a two-storey pod of offices to the front of the building with similar construction.
- Use Class: B2
- Partitioned Offices
- Common Parts WC Facilities
- Eaves height 5m
- 3 phase power
- Includes 2,611 SF of dedicated office space
- Secure Storage
- Under refurbishment
- Ground and first floor offices
- Includes 1,946 SF of dedicated office space
| Space | Size | Term | Rental Rate | Space Use | Condition | Available |
| Ground, 1st Floor | 23,091 SF | Negotiable | Upon Request Upon Request Upon Request Upon Request Upon Request Upon Request | Industrial | Partial Build-Out | Now |
Ground, 1st Floor
The 2 spaces in this building must be leased together, for a total size of 23,091 SF (Contiguous Area):
| Size |
|
Ground - 21,145 SF
1st Floor - 1,946 SF
|
| Term |
| Negotiable |
| Rental Rate |
| Upon Request Upon Request Upon Request Upon Request Upon Request Upon Request |
| Space Use |
| Industrial |
| Condition |
| Partial Build-Out |
| Available |
| Now |
Ground, 1st Floor
| Size |
Ground - 21,145 SF
1st Floor - 1,946 SF
|
| Term | Negotiable |
| Rental Rate | Upon Request |
| Space Use | Industrial |
| Condition | Partial Build-Out |
| Available | Now |
The unit comprises a detached steel portal frame building with elevations of part brick / blockwork and profile steel cladding above and to the roof. Unit 1 shares its large secure yard with the neighbouring Unit 3. There is a two-storey pod of offices to the front of the building with similar construction.
- Use Class: B2
- Includes 2,611 SF of dedicated office space
- Partitioned Offices
- Secure Storage
- Common Parts WC Facilities
- Under refurbishment
- Eaves height 5m
- Ground and first floor offices
- 3 phase power
- Includes 1,946 SF of dedicated office space
Property Overview
The property comprises a detached steel portal frame building with elevations of part brick/block work with profile steel cladding above and to the roof, providing industrial accommodation. There is a two storey pod of offices to the front of the building of similar construction. Brackley is a well located town situated on the A43 dual carriageway almost midway between Oxford and Northampton. Brackley has developed into a thriving commercial centre, enhanced by the proximity of the M40 motorway, Junction 10 of which is approximately 6 miles distant and Junction 11 at Banbury, 8 miles distant. Junction 15 of the M1 motorway is approximately 17 miles away.
Warehouse FACILITY FACTS
Presented by
Company Not Provided
Buckingham Road Industrial Estate | 1 Borough Rd
Hmm, there seems to have been an error sending your message. Please try again.
Thanks! Your message was sent.





