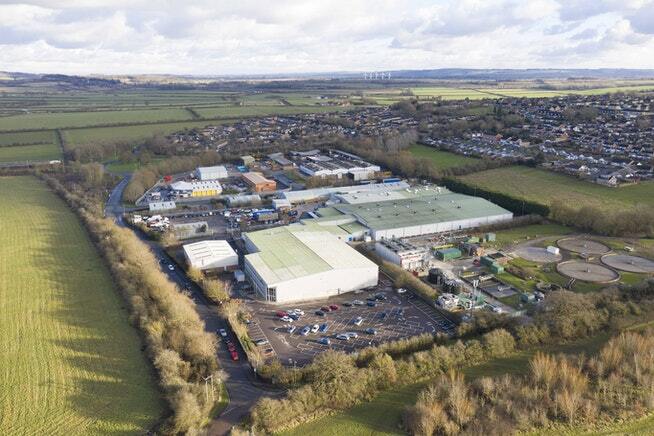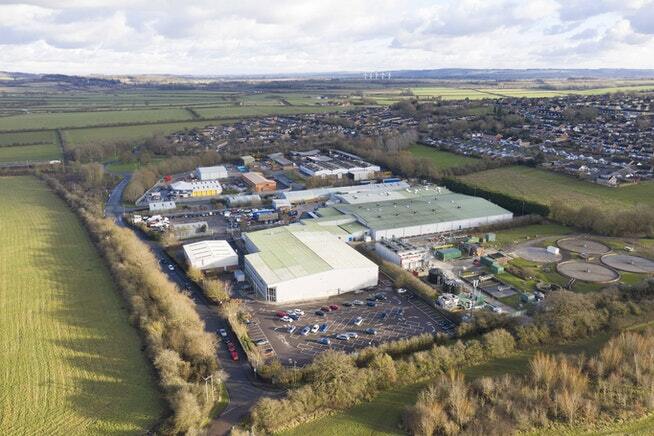
This feature is unavailable at the moment.
We apologize, but the feature you are trying to access is currently unavailable. We are aware of this issue and our team is working hard to resolve the matter.
Please check back in a few minutes. We apologize for the inconvenience.
- LoopNet Team
thank you

Your email has been sent!
1 Blackworth Industrial Estate
37,673 SF of Industrial Space Available in Swindon SN6 7NS

Highlights
- Modern Manufacturing/Warehousing Unit
- Allocated Car Parking
- Undergone Refubishment
Features
all available space(1)
Display Rental Rate as
- Space
- Size
- Term
- Rental Rate
- Space Use
- Condition
- Available
The space is located within unit 2A, part of the unit is currently occupied by another tenant. The property is available on a new full repairing lease at a rent of £6.50 per sq ft. for a term of years to be agreed. It is served by a total of 4 dock level loading doors. The building is configured to provide clear warehouse accommodation, with two storey office / ancillary accommodation to the rear. The building allows for a natural subdivision, to provide space from 28,643 square feet (2,661 square meters). The building has an eaves height of 5.30 meters.
- Use Class: E
- Natural Light
- 4 dock level loading doors
- Ancillary office accom
- Private Restrooms
- Professional Lease
- Average eaves of 5.3m rising to 7m at apex
| Space | Size | Term | Rental Rate | Space Use | Condition | Available |
| Ground - 2A | 37,673 SF | Negotiable | $11.59 CAD/SF/YR $0.97 CAD/SF/MO $124.71 CAD/m²/YR $10.39 CAD/m²/MO $36,374 CAD/MO $436,491 CAD/YR | Industrial | Partial Build-Out | Now |
Ground - 2A
| Size |
| 37,673 SF |
| Term |
| Negotiable |
| Rental Rate |
| $11.59 CAD/SF/YR $0.97 CAD/SF/MO $124.71 CAD/m²/YR $10.39 CAD/m²/MO $36,374 CAD/MO $436,491 CAD/YR |
| Space Use |
| Industrial |
| Condition |
| Partial Build-Out |
| Available |
| Now |
Ground - 2A
| Size | 37,673 SF |
| Term | Negotiable |
| Rental Rate | $11.59 CAD/SF/YR |
| Space Use | Industrial |
| Condition | Partial Build-Out |
| Available | Now |
The space is located within unit 2A, part of the unit is currently occupied by another tenant. The property is available on a new full repairing lease at a rent of £6.50 per sq ft. for a term of years to be agreed. It is served by a total of 4 dock level loading doors. The building is configured to provide clear warehouse accommodation, with two storey office / ancillary accommodation to the rear. The building allows for a natural subdivision, to provide space from 28,643 square feet (2,661 square meters). The building has an eaves height of 5.30 meters.
- Use Class: E
- Private Restrooms
- Natural Light
- Professional Lease
- 4 dock level loading doors
- Average eaves of 5.3m rising to 7m at apex
- Ancillary office accom
Property Overview
Building 2A is the principal accommodation on site, totaling 37,673 sq ft (3,499 sq m). It is served by 2 surface level loading doors. The building is configured to provide clear warehouse accommodation with ancillary office/store space. The premises are located at Blackworth Industrial Estate, the principal employment area in Highworth, to the north east of Swindon. Direct road access is provided onto the A361 Lechlade Road, which in turn connects to the A419 trunk road, 4 miles to the south west. Swindon is the largest town in Wiltshire and is well served by the M4 (Junctions 15 and 16) linking Reading and London to the east and Bristol to the west.
Warehouse FACILITY FACTS
SELECT TENANTS
- Floor
- Tenant Name
- GRND
- Brit Ocean Bathrooms
- GRND
- Vestey Foods UK Ltd
Presented by
Company Not Provided
1 Blackworth Industrial Estate
Hmm, there seems to have been an error sending your message. Please try again.
Thanks! Your message was sent.





