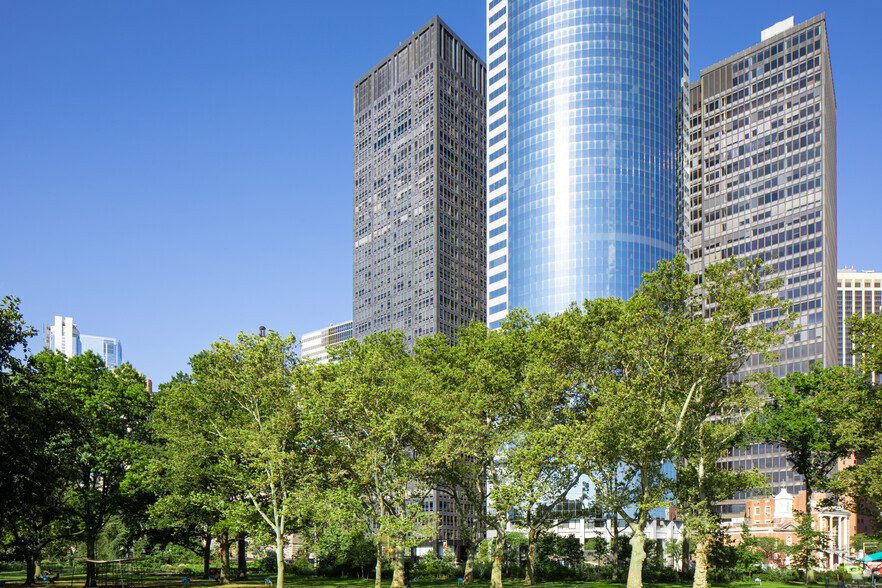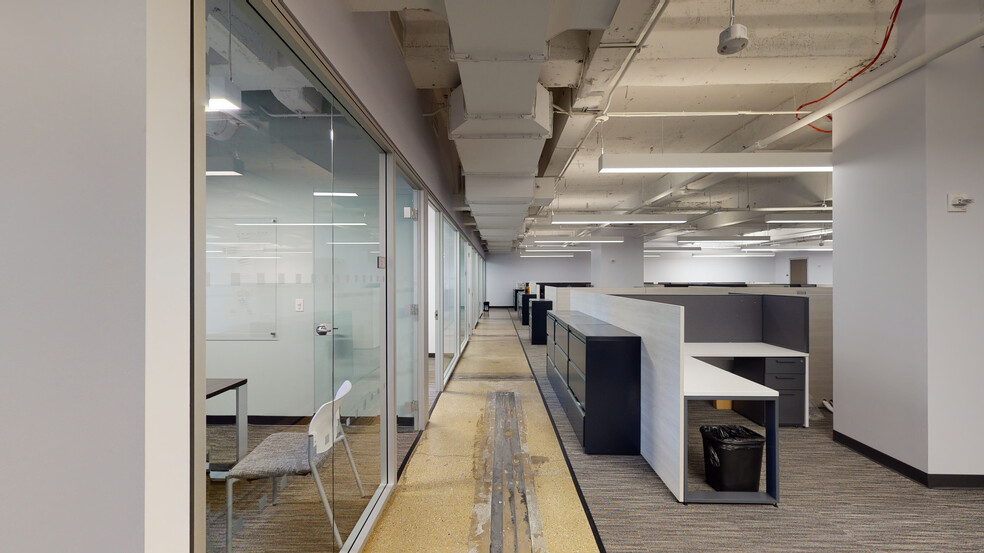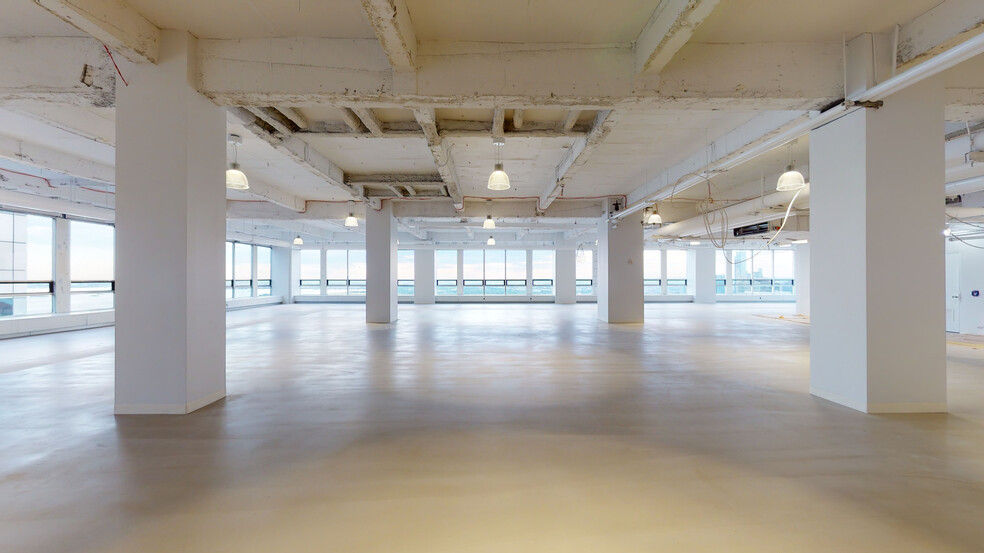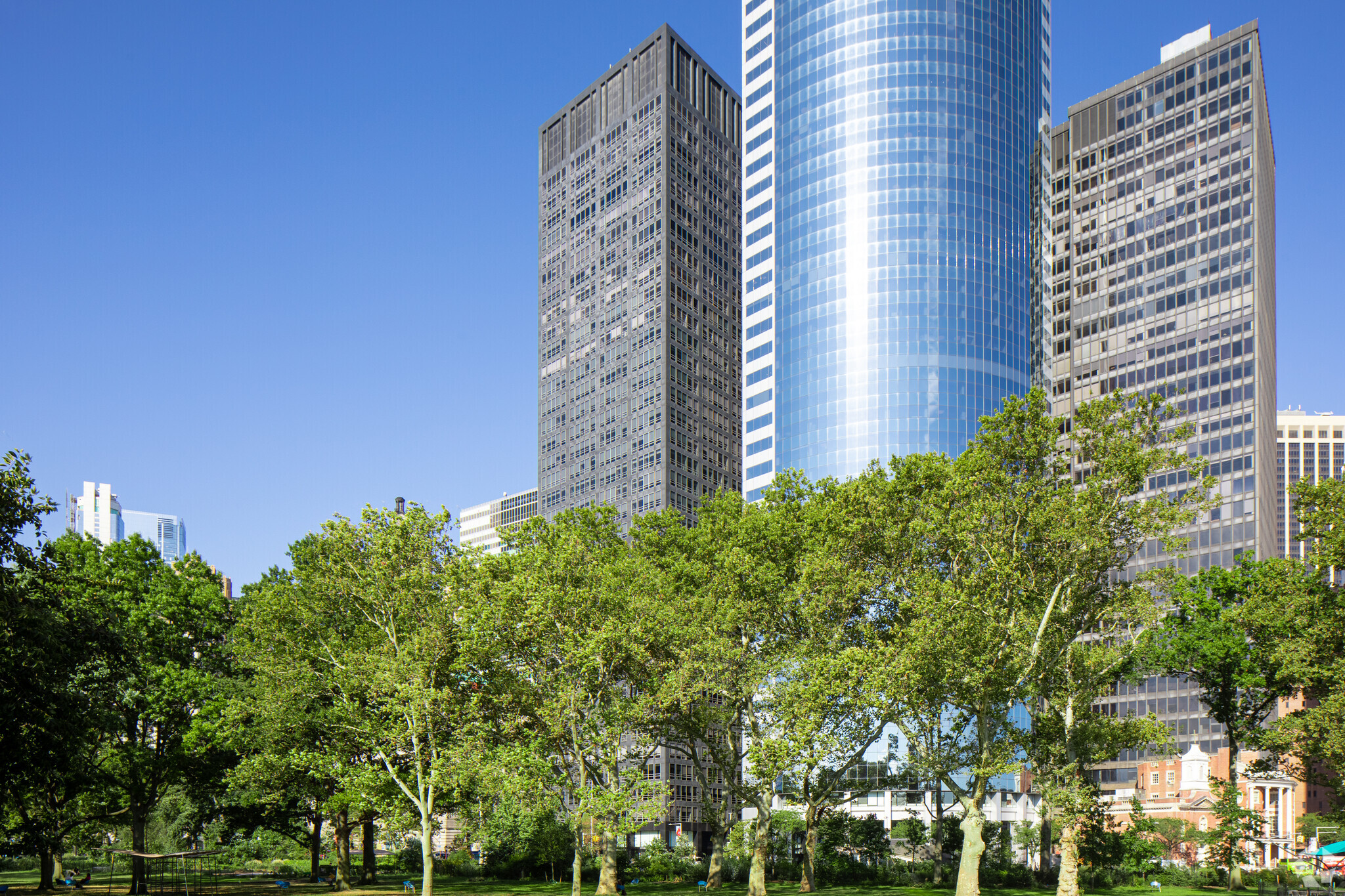
This feature is unavailable at the moment.
We apologize, but the feature you are trying to access is currently unavailable. We are aware of this issue and our team is working hard to resolve the matter.
Please check back in a few minutes. We apologize for the inconvenience.
- LoopNet Team
thank you

Your email has been sent!
One Battery Park 1 Battery Park Plz
18,456 - 64,002 SF of 4-Star Office Space Available in New York, NY 10004



Highlights
- One Battery Park offers a variety of customizable suites ranging in size from 6,621 to 17,138 square feet in a perfectly placed Class A office.
- Provides sweeping views of New York Harbor, the Statue of Liberty, Ellis Island, Governors Island, and Battery Park.
- Accented by a renovated lobby, new elevator cabs, destination dispatch, and an owner-managed parking garage with complementary bicycle parking.
- The WiredScore Certified Platinum office provides tenants with the highest reliable internet connectivity available today.
all available spaces(3)
Display Rental Rate as
- Space
- Size
- Term
- Rental Rate
- Space Use
- Condition
- Available
- Partially Built-Out as Standard Office
- Space is in Excellent Condition
- Mostly Open Floor Plan Layout
LEASE OUT. White Boxed. The space is on the western side of the floor with park views.
- Open Floor Plan Layout
- Space is in Excellent Condition
- Mostly Open Floor Plan Layout
- Space is in Excellent Condition
| Space | Size | Term | Rental Rate | Space Use | Condition | Available |
| 3rd Floor | 26,781 SF | Negotiable | Upon Request Upon Request Upon Request Upon Request Upon Request Upon Request | Office | Partial Build-Out | 2025-03-01 |
| 4th Floor | 18,765 SF | Negotiable | Upon Request Upon Request Upon Request Upon Request Upon Request Upon Request | Office | Shell Space | Now |
| 6th Floor, Ste 0610 | 18,456 SF | Negotiable | Upon Request Upon Request Upon Request Upon Request Upon Request Upon Request | Office | Partial Build-Out | Now |
3rd Floor
| Size |
| 26,781 SF |
| Term |
| Negotiable |
| Rental Rate |
| Upon Request Upon Request Upon Request Upon Request Upon Request Upon Request |
| Space Use |
| Office |
| Condition |
| Partial Build-Out |
| Available |
| 2025-03-01 |
4th Floor
| Size |
| 18,765 SF |
| Term |
| Negotiable |
| Rental Rate |
| Upon Request Upon Request Upon Request Upon Request Upon Request Upon Request |
| Space Use |
| Office |
| Condition |
| Shell Space |
| Available |
| Now |
6th Floor, Ste 0610
| Size |
| 18,456 SF |
| Term |
| Negotiable |
| Rental Rate |
| Upon Request Upon Request Upon Request Upon Request Upon Request Upon Request |
| Space Use |
| Office |
| Condition |
| Partial Build-Out |
| Available |
| Now |
3rd Floor
| Size | 26,781 SF |
| Term | Negotiable |
| Rental Rate | Upon Request |
| Space Use | Office |
| Condition | Partial Build-Out |
| Available | 2025-03-01 |
- Partially Built-Out as Standard Office
- Mostly Open Floor Plan Layout
- Space is in Excellent Condition
4th Floor
| Size | 18,765 SF |
| Term | Negotiable |
| Rental Rate | Upon Request |
| Space Use | Office |
| Condition | Shell Space |
| Available | Now |
LEASE OUT. White Boxed. The space is on the western side of the floor with park views.
- Open Floor Plan Layout
- Space is in Excellent Condition
6th Floor, Ste 0610
| Size | 18,456 SF |
| Term | Negotiable |
| Rental Rate | Upon Request |
| Space Use | Office |
| Condition | Partial Build-Out |
| Available | Now |
- Mostly Open Floor Plan Layout
- Space is in Excellent Condition
Property Overview
Opened in 1971, One Battery Park has been a joint venture with Allianz since 2016. It features original architecture by Emery Roth and Sons and a renovated Italian marble lobby by Specter DeSouza Architects. This 35-story tower with high-performance building systems occupies a prominent position in Lower Manhattan’s iconic skyline. Floor plates in the building range from 27,000 to 29,000 square feet and offer sweeping views of New York Harbor, the Statue of Liberty, Ellis Island, Governors Island, and Battery Park. Suites range from 6,621 to 17,138 square feet and can be customized and built to meet specific business needs. Retail, restaurants, and entertainment destinations are all within walking distance of One Battery Park. Convenient access to various transportation options includes over ten subway lines and 24 ferry routes within a 10-minute walk. Take advantage of a Class A experience in reach of the best New York City has to offer at One Battery Park.
- 24 Hour Access
- Banking
- Bus Line
- Metro/Subway
- Property Manager on Site
- Security System
- Bicycle Storage
- Air Conditioning
PROPERTY FACTS
Nearby Amenities
Restaurants |
|||
|---|---|---|---|
| Starbucks | Cafe | $ | In Building |
| Potbelly | - | - | 3 min walk |
| Dunkin' | Cafe | - | 3 min walk |
| Subway | - | - | 4 min walk |
| Chipotle | - | - | 5 min walk |
Retail |
||
|---|---|---|
| Planet Fitness | Fitness | 5 min walk |
| LOFT | Ladies' Apparel | 4 min walk |
| Victoria's Secret & Co. | Ladies' Apparel | 6 min walk |
| HUGO BOSS | Unisex Apparel | 6 min walk |
| Whole Foods Market | Supermarket | 7 min walk |
| T.J. Maxx | Other Retail | 8 min walk |
| H&M | Unisex Apparel | 12 min walk |
About Financial District
Located at the Southern tip of Manhattan, the Financial District, like its name suggests, is home to Wall Street and the New York Stock Exchange—the financial center of the United States. Dominated by the banking industry, tenants like Citicorp, JPMorgan, and Morgan Stanley have a significant presence here.
Occupiers continue to be attracted by the bevy of quality office buildings, superior connectivity to Brooklyn and New Jersey, growing residential development, and evolving retail landscape at nearby Brookfield Place and Pier 17.
This evolving landscape has played a major part in why tenants in the tech, media, and coworking sectors have grown their footprint here.
Leasing Team
Kevin Daly, Vice President, Commercial Leasing
About the Owner
About the Architect
Presented by

One Battery Park | 1 Battery Park Plz
Hmm, there seems to have been an error sending your message. Please try again.
Thanks! Your message was sent.








