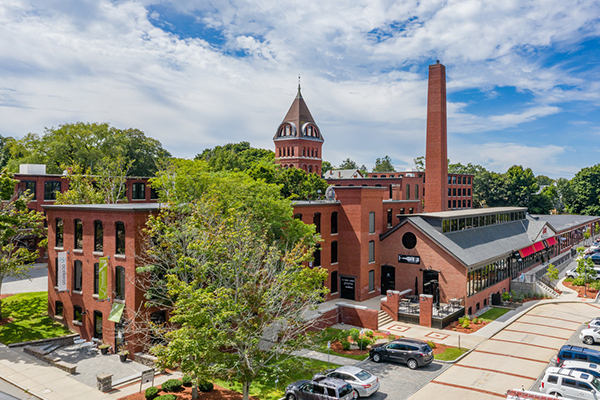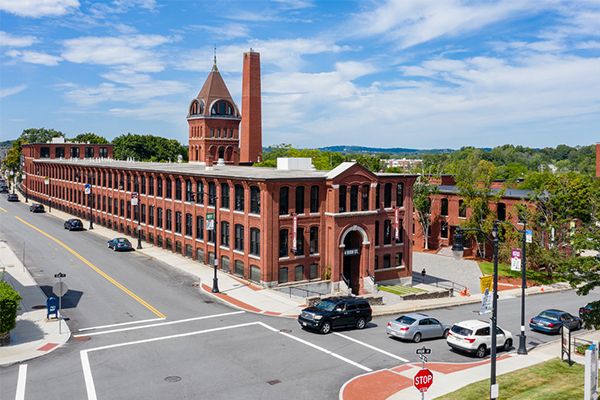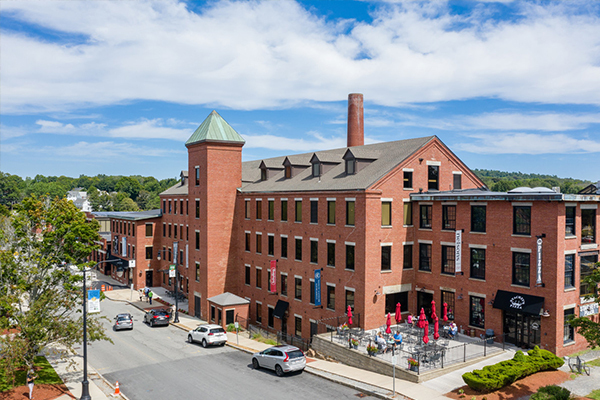Davis and Furber Mills North Andover, MA 01845 400 - 32,282 SF of Space Available



PARK FACTS
Display Rental Rate as
- SPACE
- SIZE
- TERM
- RENTAL RATE
- SPACE USE
- CONDITION
- AVAILABLE
VIRTUAL TOUR: https://kuula.co/share/collection/7br9M?logo=0&info=0&fs=1&vr=1&sd=1&initload=0&thumbs=1 RENT IS NEGOTIABLE Distribution or “flex” space with offices in place and convenient access to the tailgate loading docks. Space can be customized for a variety of uses. Located on the site of the historic Davis and Furber Machine Shop in downtown North Andover. The combined properties include over 500,000 square feet of renovated brick and beam space with a vibrant community of small businesses, corporate offices, and loft-style apartments. Ample amount of covered and uncovered parking on site.
| Space | Size | Term | Rental Rate | Space Use | Condition | Available |
| 1st Floor - 40-1 | 10,286 SF | Negotiable | Upon Request | Flex | - | 2025-05-01 |
4 High St - 1st Floor - 40-1
- SPACE
- SIZE
- TERM
- RENTAL RATE
- SPACE USE
- CONDITION
- AVAILABLE
VIRTUAL TOUR: https://kuula.co/share/collection/7K0kl?logo=0&info=0&fs=1&vr=1&sd=1&initload=0&thumbs=1 Professional office suite located in the Davis and Furber Mills in downtown North Andover. Ample off and on street parking available, restaurants and personal services on site, as well a walking trail available on the property. All utilities included in rent. Fitness center access included in rent for tenant. Call today to schedule a tour! Ask for Tory or Erik.
- Rate includes utilities, building services and property expenses
- Fits 1 - 4 People
VIRTUAL TOUR: https://kuula.co/share/collection/7bnTp?logo=0&info=0&fs=1&vr=1&sd=1&initload=0&thumbs=1 Located at the highly sought-after West Mill Davis & Furber Mills in downtown North Andover, this versatile first-floor office suite offers an ideal location for your business. The space features an open layout with 3 separate rooms, providing flexibility to suit your needs. Key Features: Direct entrance to the office suite, spacious open floor plan with 3 private rooms, off-street parking available, access to on-site fitness center, and coffee shop, restaurants, and wellness options right on the property!
- Rate includes utilities, building services and property expenses
- Fits 3 - 10 People
Perfect for massage therapist, esthetician, or makeup artist to join a hallway of many other personal beauty services! Our personal services boutique hallway already includes hair stylists, lash artists, amongst others!! This suite is located in the Davis and Furber Mills in downtown North Andover. Ample off street Parking, Restaurants on Site, and Fitness Center access included for tenant.
- Rate includes utilities, building services and property expenses
- Fits 2 - 4 People
VIRTUAL TOUR: https://kuula.co/share/collection/7br9M?logo=0&info=0&fs=1&vr=1&sd=1&initload=0&thumbs=1 RENT IS NEGOTIABLE Distribution or “flex” space with offices in place and convenient access to the tailgate loading docks. Space can be customized for a variety of uses. Located on the site of the historic Davis and Furber Machine Shop in downtown North Andover. The combined properties include over 500,000 square feet of renovated brick and beam space with a vibrant community of small businesses, corporate offices, and loft-style apartments. Ample amount of covered and uncovered parking on site.
VIRTUAL TOUR: https://kuula.co/share/collection/7c4Zt?logo=0&info=0&fs=1&vr=1&sd=1&initload=0&thumbs=1 Professional office space located at West Mill at the Davis and Furber Mills in downtown North Andover. Private offices and open work space available in space. Covered garage parking included and access to brand new fitness center facility in the same building. Large windows bring in ample natural light to the space. Restaurants, coffee shop, and walking trail on site. Electricity paid separately. Rent is negotiable.
- Fits 17 - 52 People
| Space | Size | Term | Rental Rate | Space Use | Condition | Available |
| 1st Floor, Ste 4-134 | 400 SF | Negotiable | $35.38 CAD/SF/YR | Office | - | Now |
| 1st Floor, Ste 4-149 | 1,153 SF | Negotiable | $33.22 CAD/SF/YR | Office | - | Now |
| 1st Floor, Ste 4-160 | 500 SF | Negotiable | $33.30 CAD/SF/YR | Office | - | 2025-06-01 |
| 1st Floor - 40-1 | 10,286 SF | Negotiable | Upon Request | Flex | - | 2025-05-01 |
| 4th Floor, Ste 50-42 | 6,500 SF | Negotiable | Upon Request | Office | - | Now |
4 High St - 1st Floor - Ste 4-134
4 High St - 1st Floor - Ste 4-149
4 High St - 1st Floor - Ste 4-160
4 High St - 1st Floor - 40-1
4 High St - 4th Floor - Ste 50-42
- SPACE
- SIZE
- TERM
- RENTAL RATE
- SPACE USE
- CONDITION
- AVAILABLE
VIRTUAL TOUR: https://kuula.co/share/collection/7bjkc?logo=0&info=0&fs=1&vr=1&sd=1&initload=0&thumbs=1 Highly desirable office space with a direct entrance designed with brick and beam character. Flexible and convenient location in a dynamic live/work/play community within walking distance to coffee shops, restaurants, and wellness options on-site. East Mill and West Mill, two adjacent mixed use properties on the site of the historic Davis and Furber Machine Shop in downtown North Andover. West Mill and East combined are home to over 90 operating businesses, ranging from restaurants to fitness, and from law offices to tech startups. We offer flexible spaces with brick and beam character, cutting-edge technology, and a quality of life that attracts the most desirable professionals in a highly competitive labor market. Ample surface and garage parking available $19.50/SF Gross, net of sub-metered Electric.
- Listed rate may not include certain utilities, building services and property expenses
- Fits 10 - 32 People
VIRTUAL TOUR: https://kuula.co/share/collection/7bXpp?logo=0&info=0&fs=1&vr=1&sd=1&initload=0&thumbs=1 Located in the heart of East Mill, North Andover, this spacious and professional office unit is the perfect location for your business. Offering a well-designed layout with several private offices, a large conference room, and a kitchenette, this space is ideal for teams seeking a productive and comfortable working environment. Don't miss out on this fantastic opportunity to elevate your business in a highly sought-after location.
- Listed rate may not include certain utilities, building services and property expenses
- Fits 7 - 22 People
VIRTUAL TOUR: https://kuula.co/share/collection/7bXpJ?logo=0&info=0&fs=1&vr=1&sd=1&initload=0&thumbs=1 Located in the heart of East Mill, North Andover, this professional office unit is the perfect location for your business. Offering a well-designed layout with several private offices, this space is ideal for teams seeking a productive and comfortable working environment. Don't miss out on this fantastic opportunity to elevate your business in a highly sought-after location.
- Listed rate may not include certain utilities, building services and property expenses
- Fits 5 - 16 People
VIRTUAL TOUR: https://kuula.co/share/collection/7YLH6?logo=0&info=0&fs=1&vr=1&sd=1&initload=0&thumbs=1 Highly desirable office designed with brick and beam character. Flexible and convenient location in a dynamic live/work/play community within walking distance to coffee shops, restaurants, and wellness options on-site. East Mill and West Mill, two adjacent mixed use properties on the site of the historic Davis and Furber Machine Shop in downtown North Andover. West Mill and East combined are home to over 90 operating businesses, ranging from restaurants to fitness, and from law offices to tech startups. We offer flexible spaces with brick and beam character, cutting-edge technology, and a quality of life that attracts the most desirable professionals in a highly competitive labor market. Ample surface and garage parking available. Private bathrooms in space. $22/sf, electric billed separately.
- Listed rate may not include certain utilities, building services and property expenses
- Fits 13 - 39 People
| Space | Size | Term | Rental Rate | Space Use | Condition | Available |
| 1st Floor, Ste 47-101 | 4,000 SF | Negotiable | $27.06 CAD/SF/YR | Office | - | 2025-07-01 |
| 3rd Floor, Ste 21-306 | 2,680 SF | Negotiable | $30.44 CAD/SF/YR | Office | - | Now |
| 3rd Floor, Ste 21-308 | 1,900 SF | Negotiable | $33.30 CAD/SF/YR | Office | - | Now |
| 3rd Floor, Ste 43-310 | 4,863 SF | Negotiable | $30.52 CAD/SF/YR | Office | - | Now |
21 High St - 1st Floor - Ste 47-101
21 High St - 3rd Floor - Ste 21-306
21 High St - 3rd Floor - Ste 21-308
21 High St - 3rd Floor - Ste 43-310
PARK OVERVIEW
Davis and Furber Mills is a pet friendly, mixed-use property with wellness services and four on-site restaurants. Easy access to I495 and I93.
- 24 Hour Access
- Air Conditioning
- Courtyard
- Property Manager on Site
- Restaurant
- Security System
- Signage
- Tenant Controlled HVAC
- Car Charging Station

























