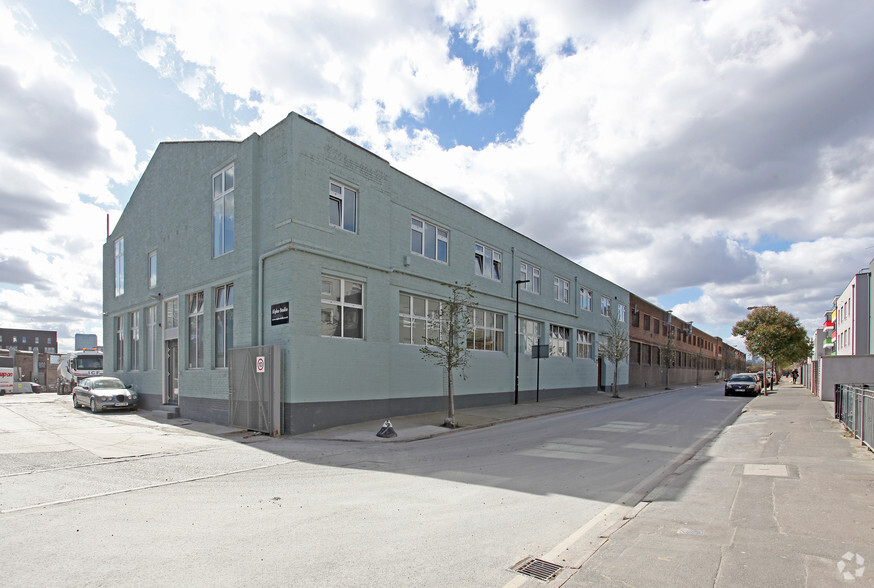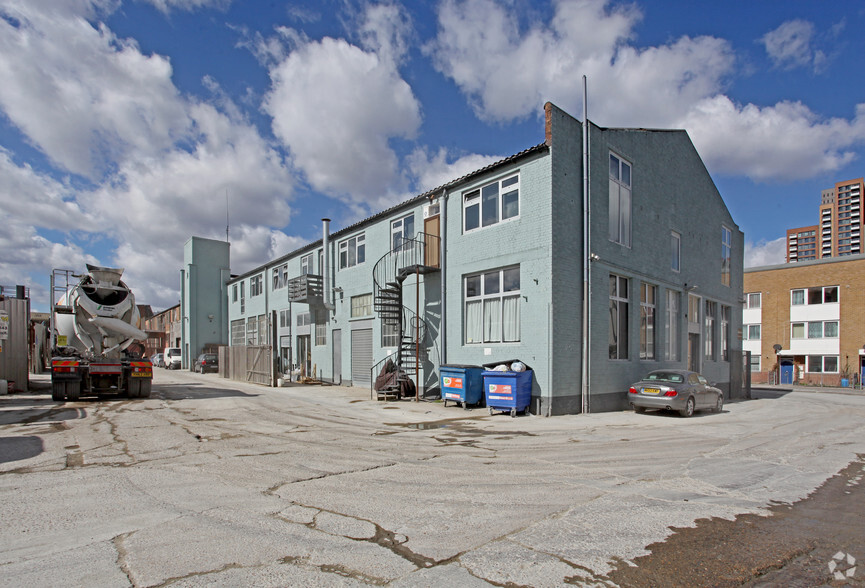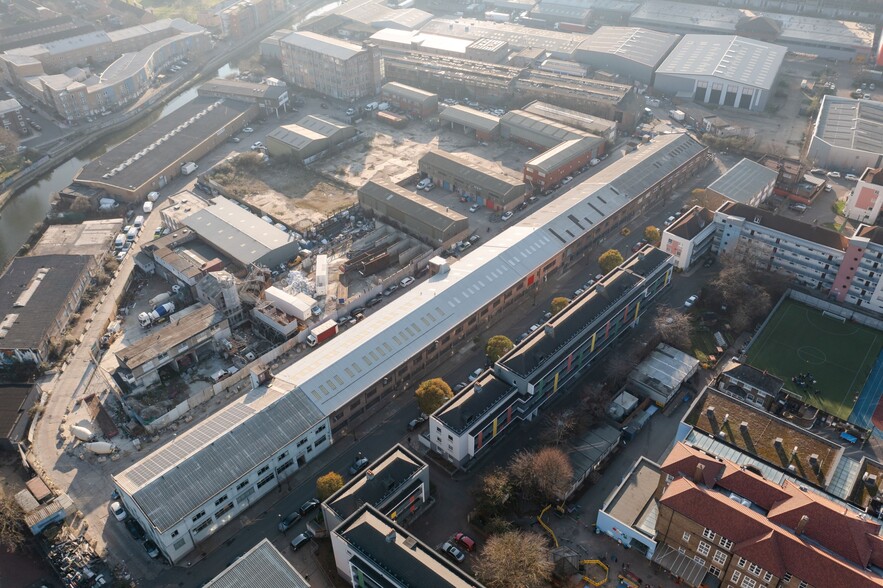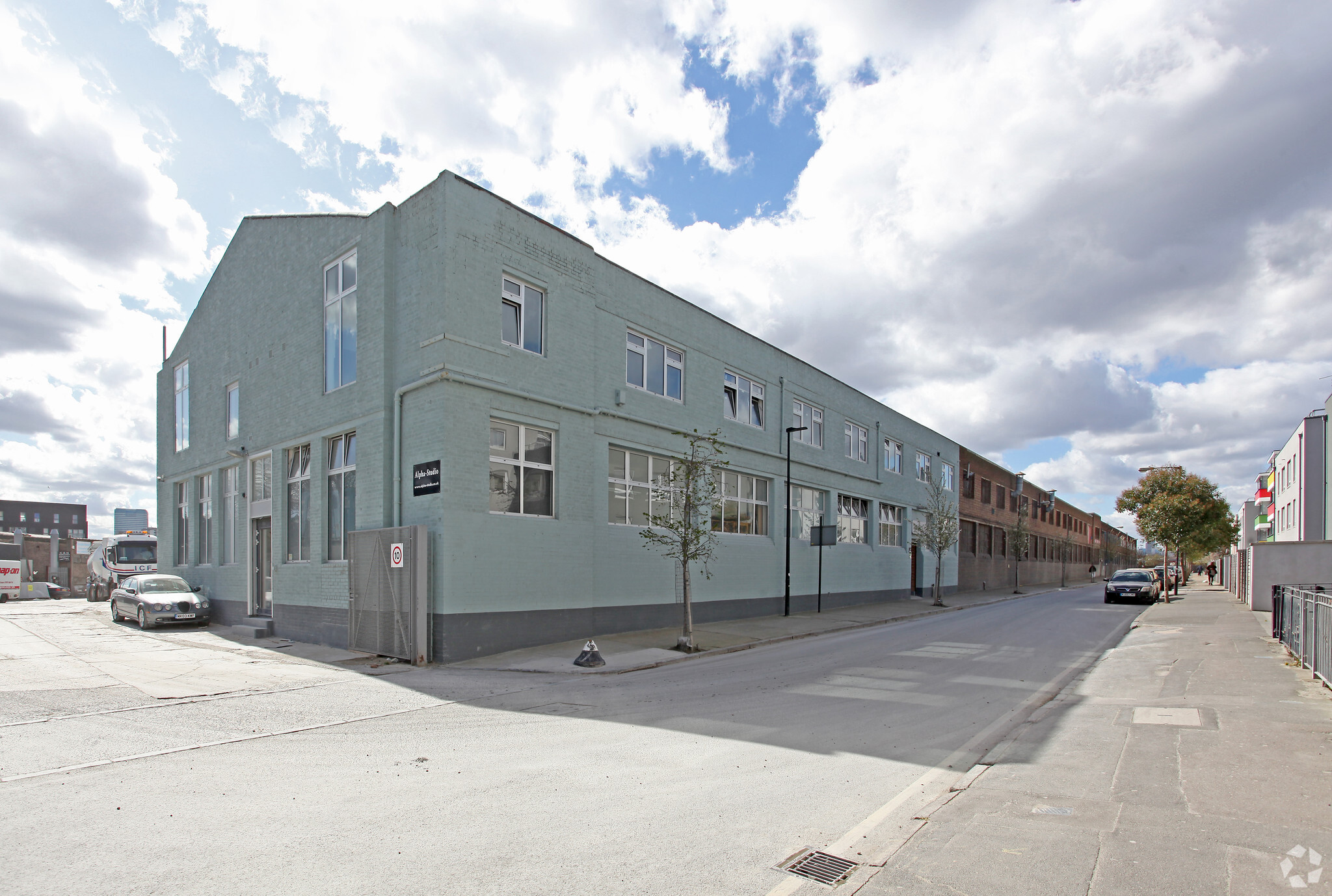
This feature is unavailable at the moment.
We apologize, but the feature you are trying to access is currently unavailable. We are aware of this issue and our team is working hard to resolve the matter.
Please check back in a few minutes. We apologize for the inconvenience.
- LoopNet Team
thank you

Your email has been sent!
Empson Street Studios 1-5 Empson St
7,500 - 31,600 SF of Flex Space Available in London E3 3LT



Highlights
- 15 parking spaces
- 0.3 miles to Bromley-by-Bow Underground Station
- New profile -clad roof
Features
all available spaces(2)
Display Rental Rate as
- Space
- Size
- Term
- Rental Rate
- Space Use
- Condition
- Available
The property comprises a 2-storey mid-terrace industrial warehouse building of concrete frame construction with brickwork elevations underneath a profile-clad roof. The ground floor benefits from good natural light and provides a large clear floorplate with just one line of columns through the middle supporting the first floor. The first floor is accessed via an internal stairwell at the north west corner of the building, and a passenger lift and 2 external staircases on the southern elevation of the building. The first floor provides a clear-span open warehouse space which benefits from good natural light from the windows and translucent roof panels within the new roof. Some private offices and male and female WC accommodation are in the south west corner. Externally, the unit benefits from approximately 15 parking spaces immediately outside the southern side of the building. Further parking can be arranged nearby upon request
- Use Class: B2
- Private Restrooms
- Gas fired space heaters
- Can be combined with additional space(s) for up to 31,600 SF of adjacent space
- 3 phase power
- 2 roller shutter doors
The property comprises a 2-storey mid-terrace industrial warehouse building of concrete frame construction with brickwork elevations underneath a profile-clad roof. The ground floor benefits from good natural light and provides a large clear floorplate with just one line of columns through the middle supporting the first floor. The first floor is accessed via an internal stairwell at the north west corner of the building, and a passenger lift and 2 external staircases on the southern elevation of the building. The first floor provides a clear-span open warehouse space which benefits from good natural light from the windows and translucent roof panels within the new roof. Some private offices and male and female WC accommodation are in the south west corner. Externally, the unit benefits from approximately 15 parking spaces immediately outside the southern side of the building. Further parking can be arranged nearby upon request
- Use Class: B2
- Private Restrooms
- Gas fired space heaters
- Can be combined with additional space(s) for up to 31,600 SF of adjacent space
- 3 phase power
- 2 roller shutter doors
| Space | Size | Term | Rental Rate | Space Use | Condition | Available |
| Ground | 7,500-15,800 SF | Negotiable | Upon Request Upon Request Upon Request Upon Request Upon Request Upon Request | Flex | Partial Build-Out | Now |
| 1st Floor | 7,500-15,800 SF | Negotiable | Upon Request Upon Request Upon Request Upon Request Upon Request Upon Request | Flex | Partial Build-Out | Now |
Ground
| Size |
| 7,500-15,800 SF |
| Term |
| Negotiable |
| Rental Rate |
| Upon Request Upon Request Upon Request Upon Request Upon Request Upon Request |
| Space Use |
| Flex |
| Condition |
| Partial Build-Out |
| Available |
| Now |
1st Floor
| Size |
| 7,500-15,800 SF |
| Term |
| Negotiable |
| Rental Rate |
| Upon Request Upon Request Upon Request Upon Request Upon Request Upon Request |
| Space Use |
| Flex |
| Condition |
| Partial Build-Out |
| Available |
| Now |
Ground
| Size | 7,500-15,800 SF |
| Term | Negotiable |
| Rental Rate | Upon Request |
| Space Use | Flex |
| Condition | Partial Build-Out |
| Available | Now |
The property comprises a 2-storey mid-terrace industrial warehouse building of concrete frame construction with brickwork elevations underneath a profile-clad roof. The ground floor benefits from good natural light and provides a large clear floorplate with just one line of columns through the middle supporting the first floor. The first floor is accessed via an internal stairwell at the north west corner of the building, and a passenger lift and 2 external staircases on the southern elevation of the building. The first floor provides a clear-span open warehouse space which benefits from good natural light from the windows and translucent roof panels within the new roof. Some private offices and male and female WC accommodation are in the south west corner. Externally, the unit benefits from approximately 15 parking spaces immediately outside the southern side of the building. Further parking can be arranged nearby upon request
- Use Class: B2
- Can be combined with additional space(s) for up to 31,600 SF of adjacent space
- Private Restrooms
- 3 phase power
- Gas fired space heaters
- 2 roller shutter doors
1st Floor
| Size | 7,500-15,800 SF |
| Term | Negotiable |
| Rental Rate | Upon Request |
| Space Use | Flex |
| Condition | Partial Build-Out |
| Available | Now |
The property comprises a 2-storey mid-terrace industrial warehouse building of concrete frame construction with brickwork elevations underneath a profile-clad roof. The ground floor benefits from good natural light and provides a large clear floorplate with just one line of columns through the middle supporting the first floor. The first floor is accessed via an internal stairwell at the north west corner of the building, and a passenger lift and 2 external staircases on the southern elevation of the building. The first floor provides a clear-span open warehouse space which benefits from good natural light from the windows and translucent roof panels within the new roof. Some private offices and male and female WC accommodation are in the south west corner. Externally, the unit benefits from approximately 15 parking spaces immediately outside the southern side of the building. Further parking can be arranged nearby upon request
- Use Class: B2
- Can be combined with additional space(s) for up to 31,600 SF of adjacent space
- Private Restrooms
- 3 phase power
- Gas fired space heaters
- 2 roller shutter doors
Property Overview
The property is situated on Empson Street in Bromley-By-Bow, just off the western side of the A12. The A12 links with the A11 to the North (0.7 miles) and the A13 to the South (1.3 miles), with central London just 3 miles away. Bromley-By-Bow Underground Station is 0.3 miles away, offering the District and Hammersmith & City lines, which provide routes to London Liverpool Street in just 14 minutes.
PROPERTY FACTS
Presented by

Empson Street Studios | 1-5 Empson St
Hmm, there seems to have been an error sending your message. Please try again.
Thanks! Your message was sent.






