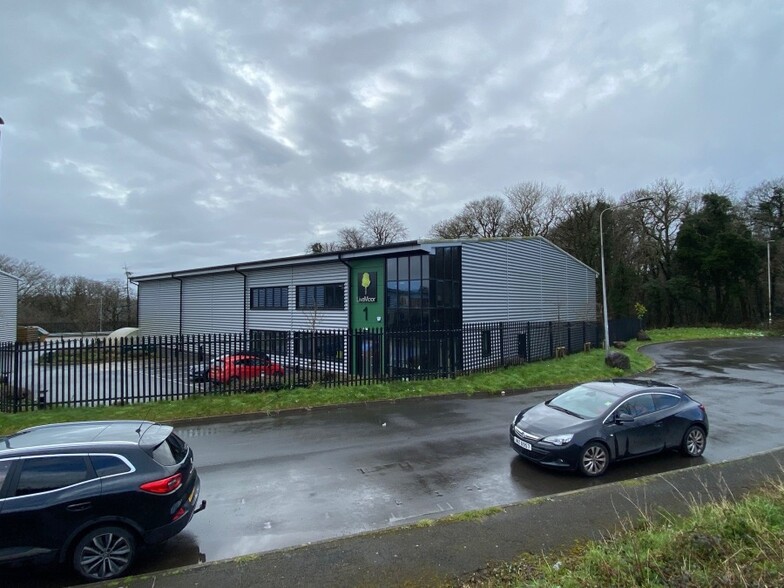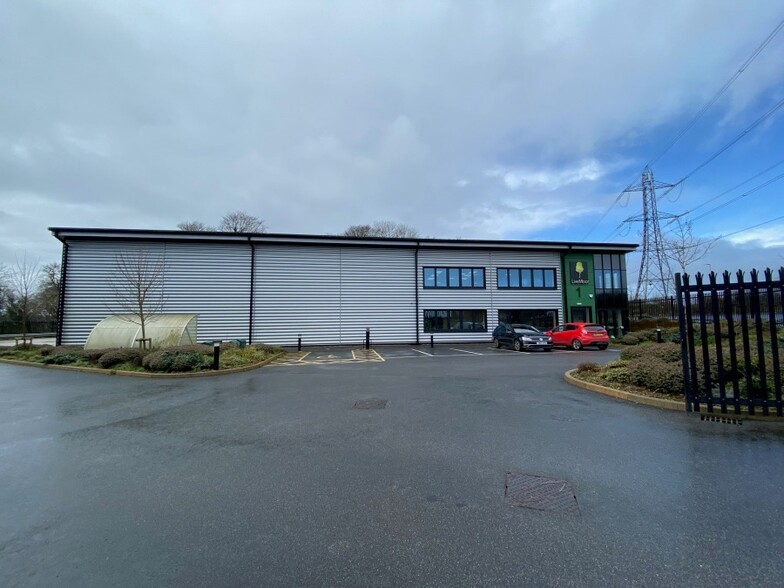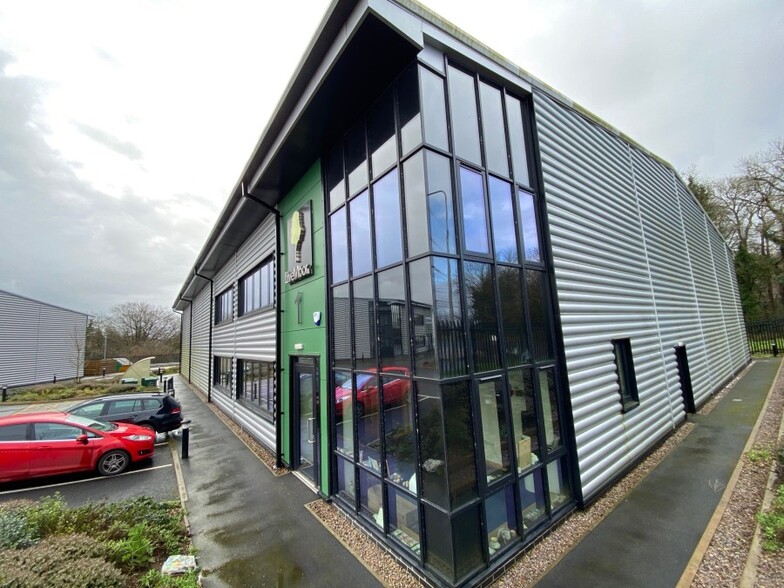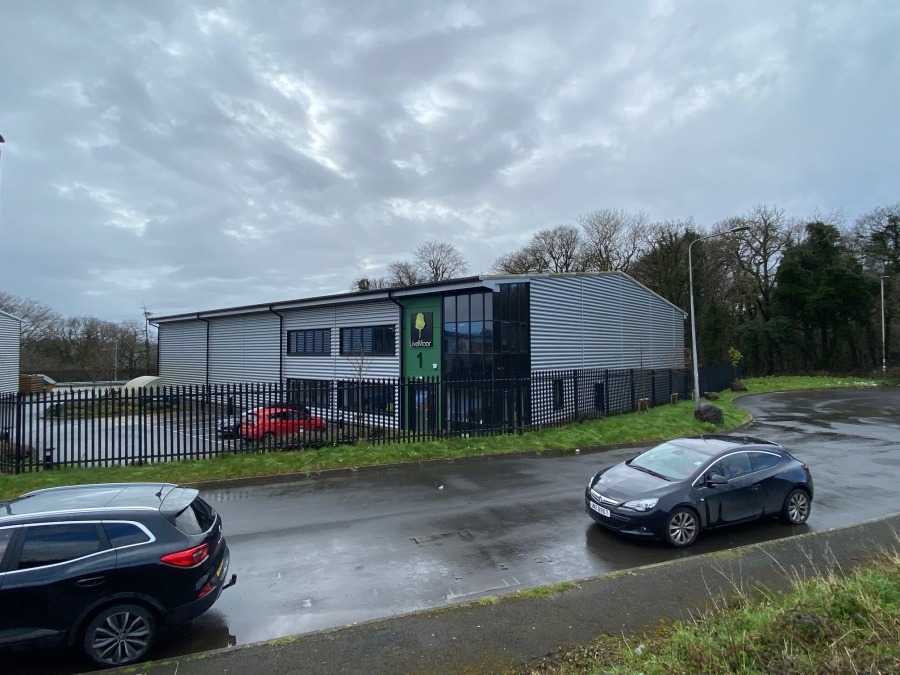
This feature is unavailable at the moment.
We apologize, but the feature you are trying to access is currently unavailable. We are aware of this issue and our team is working hard to resolve the matter.
Please check back in a few minutes. We apologize for the inconvenience.
- LoopNet Team
thank you

Your email has been sent!
Haxter Court 1-4 Broadley Park Rd
9,264 SF of Assignment Available in Roborough PL6 7FS



Assignment Highlights
- Steel frame construction
- In a secured fenced location
- Detached high specification building
all available space(1)
Display Rental Rate as
- Space
- Size
- Term
- Rental Rate
- Space Use
- Condition
- Available
The accommodation comprises an open plan production area (861sqm/9,264sqft), with warehouse toilets and a minimum eaves height of 6m. To the front is a modern entrance lobby leading to an open plan office, fitted with carpets, LED lighting and perimeter trunking, solar reflective glass, wet room with accessible WC/shower facilities, cleaner's cupboard and kitchen.
- Use Class: B2
- Kitchen
- Shower Facilities
- Energy Performance Rating - B
- Perimeter trunking
- Assignment space available from current tenant
- Secure Storage
- Private Restrooms
- Minimum eaves height of 6m
- Solar reflective glass
| Space | Size | Term | Rental Rate | Space Use | Condition | Available |
| Ground - 1 | 9,264 SF | Jun 2026 | $13.74 CAD/SF/YR $1.14 CAD/SF/MO $127,265 CAD/YR $10,605 CAD/MO | Industrial | Partial Build-Out | Pending |
Ground - 1
| Size |
| 9,264 SF |
| Term |
| Jun 2026 |
| Rental Rate |
| $13.74 CAD/SF/YR $1.14 CAD/SF/MO $127,265 CAD/YR $10,605 CAD/MO |
| Space Use |
| Industrial |
| Condition |
| Partial Build-Out |
| Available |
| Pending |
Ground - 1
| Size | 9,264 SF |
| Term | Jun 2026 |
| Rental Rate | $13.74 CAD/SF/YR |
| Space Use | Industrial |
| Condition | Partial Build-Out |
| Available | Pending |
The accommodation comprises an open plan production area (861sqm/9,264sqft), with warehouse toilets and a minimum eaves height of 6m. To the front is a modern entrance lobby leading to an open plan office, fitted with carpets, LED lighting and perimeter trunking, solar reflective glass, wet room with accessible WC/shower facilities, cleaner's cupboard and kitchen.
- Use Class: B2
- Assignment space available from current tenant
- Kitchen
- Secure Storage
- Shower Facilities
- Private Restrooms
- Energy Performance Rating - B
- Minimum eaves height of 6m
- Perimeter trunking
- Solar reflective glass
Property Overview
Detached high specification unit in a secured fenced location. The unit is of steel frame construction with insulated composite cladding to the elevations and roof, which incorporates daylight panels. Fitted with an electrically operated sectional loading door and security alarm.
Service FACILITY FACTS
Presented by

Haxter Court | 1-4 Broadley Park Rd
Hmm, there seems to have been an error sending your message. Please try again.
Thanks! Your message was sent.




