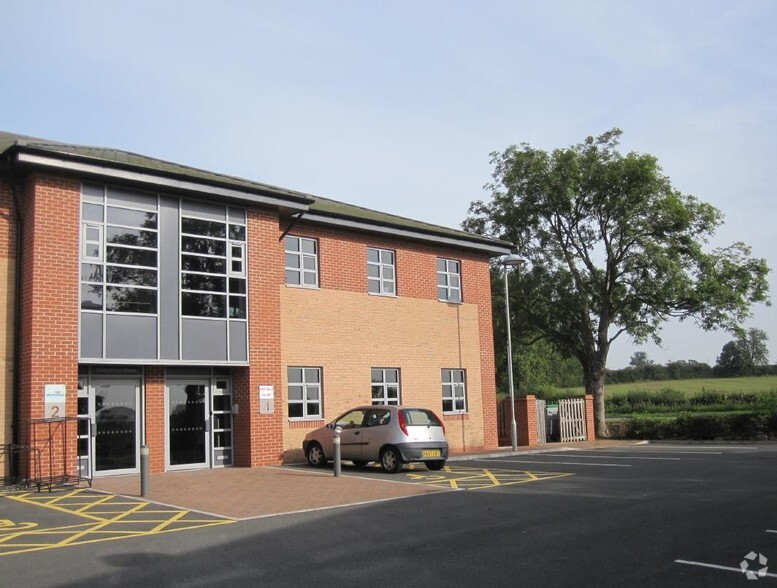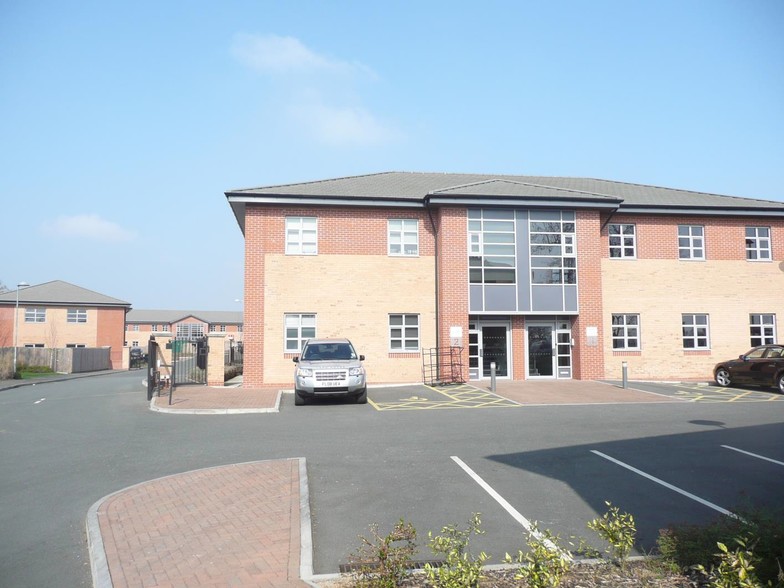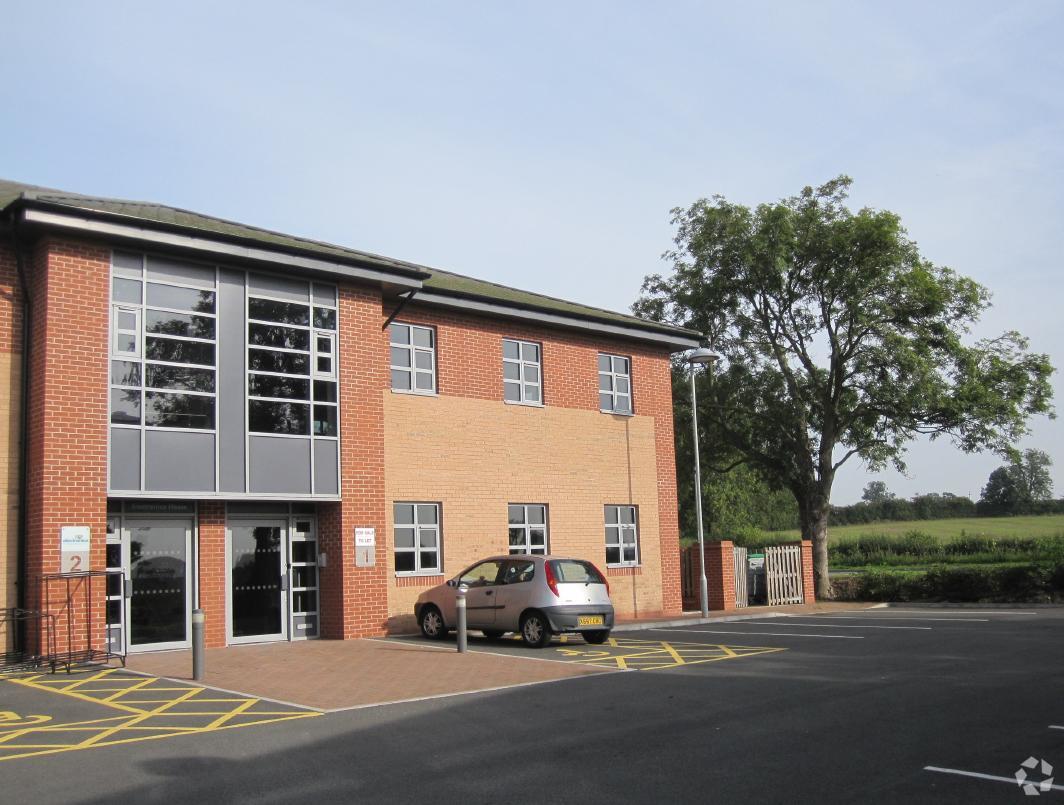
This feature is unavailable at the moment.
We apologize, but the feature you are trying to access is currently unavailable. We are aware of this issue and our team is working hard to resolve the matter.
Please check back in a few minutes. We apologize for the inconvenience.
- LoopNet Team
thank you

Your email has been sent!
1-2 Nursery Ct
392 SF of Office Space Available in Kibworth Harcourt LE8 0EX


Highlights
- Attractive business park location
- Good transport links
- Countryside setting
all available space(1)
Display Rental Rate as
- Space
- Size
- Term
- Rental Rate
- Space Use
- Condition
- Available
The first-floor office space within Unit 2 provides 391 sq ft of office accommodation. The office benefits from a ceiling mounted heating and cooling system, suspended ceiling, LG3 lighting, raised floors with floor boxes with power in situ, coded door entry and telecom system and communal kitchen. The communal WC and disabled WC facilities are all situated on the ground floor, the property also benefits from 1 allocated car parking space. The office enjoys views over open countryside and the Business Park development. The Estate also benefits from electronically controlled gates which lock automatically out of hours for additional security with entry facilitated by a key pad code.
- Use Class: E
- Mostly Open Floor Plan Layout
- Raised Floor
- Common Parts WC Facilities
- Car parking space
- Telecom system and communal kitchen
- Partially Built-Out as Standard Office
- Security System
- Secure Storage
- High quality office
- WC and disabled WC facilities
| Space | Size | Term | Rental Rate | Space Use | Condition | Available |
| 1st Floor, Ste 2 | 392 SF | Negotiable | Upon Request Upon Request Upon Request Upon Request | Office | Partial Build-Out | Now |
1st Floor, Ste 2
| Size |
| 392 SF |
| Term |
| Negotiable |
| Rental Rate |
| Upon Request Upon Request Upon Request Upon Request |
| Space Use |
| Office |
| Condition |
| Partial Build-Out |
| Available |
| Now |
1st Floor, Ste 2
| Size | 392 SF |
| Term | Negotiable |
| Rental Rate | Upon Request |
| Space Use | Office |
| Condition | Partial Build-Out |
| Available | Now |
The first-floor office space within Unit 2 provides 391 sq ft of office accommodation. The office benefits from a ceiling mounted heating and cooling system, suspended ceiling, LG3 lighting, raised floors with floor boxes with power in situ, coded door entry and telecom system and communal kitchen. The communal WC and disabled WC facilities are all situated on the ground floor, the property also benefits from 1 allocated car parking space. The office enjoys views over open countryside and the Business Park development. The Estate also benefits from electronically controlled gates which lock automatically out of hours for additional security with entry facilitated by a key pad code.
- Use Class: E
- Partially Built-Out as Standard Office
- Mostly Open Floor Plan Layout
- Security System
- Raised Floor
- Secure Storage
- Common Parts WC Facilities
- High quality office
- Car parking space
- WC and disabled WC facilities
- Telecom system and communal kitchen
Property Overview
The property comprises a building of masonry construction arranged over two floors offering office accommodation within. Kibworth Business Park occupies an unrivalled location south east of Leicester, situated approximately 9 miles from Leicester City Centre, and 5 miles north-west of Market Harborough. In addition to the countryside setting the Business Park is only 12 miles from Junction 21 of the M1.
- Controlled Access
- Courtyard
- Raised Floor
- Security System
- Accent Lighting
- Energy Performance Rating - C
- Air Conditioning
PROPERTY FACTS
Presented by

1-2 Nursery Ct
Hmm, there seems to have been an error sending your message. Please try again.
Thanks! Your message was sent.


