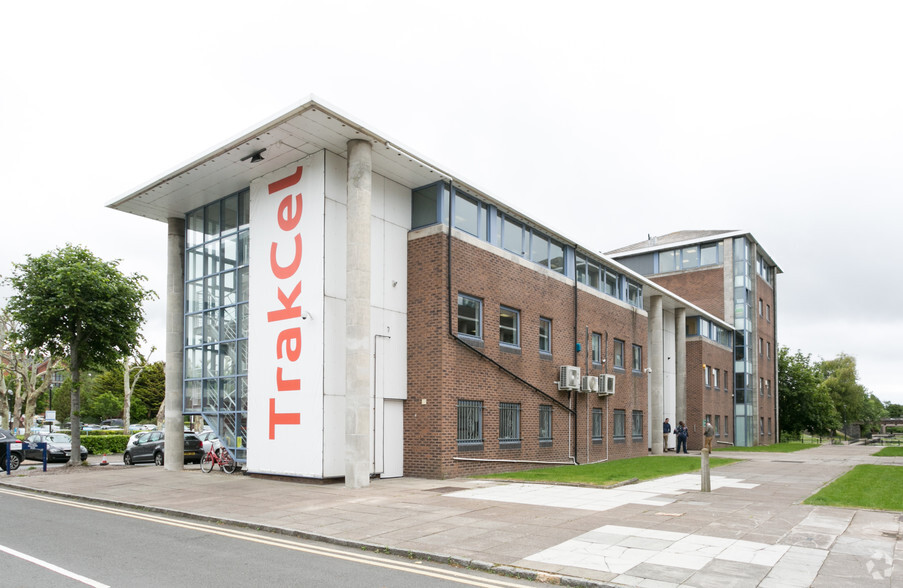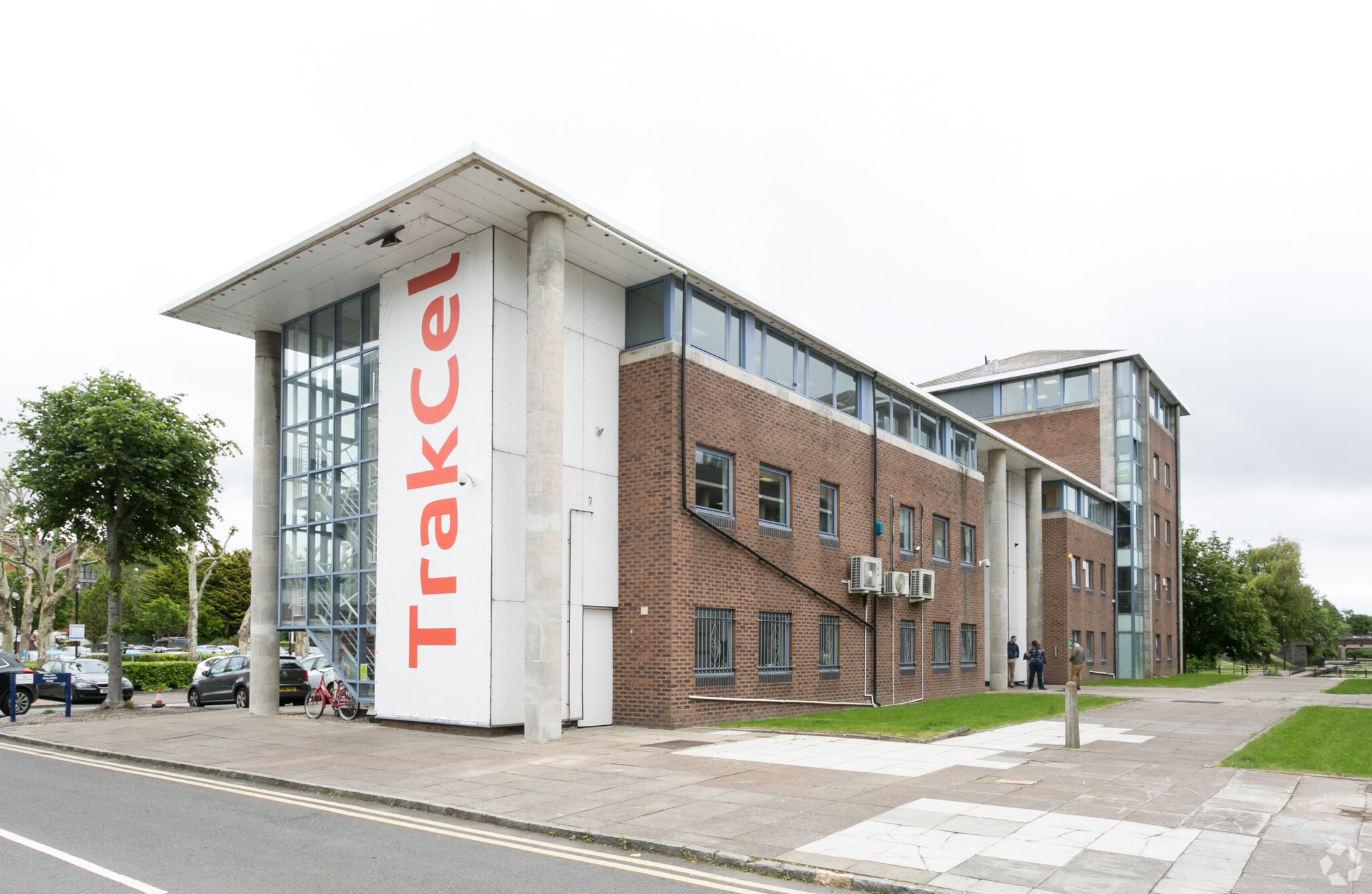
This feature is unavailable at the moment.
We apologize, but the feature you are trying to access is currently unavailable. We are aware of this issue and our team is working hard to resolve the matter.
Please check back in a few minutes. We apologize for the inconvenience.
- LoopNet Team
thank you

Your email has been sent!
1-11 Brigantine Pl
675 - 2,089 SF of Office Space Available in Cardiff CF10 1AE



Highlights
- Ideally located being only a short walk from Cardiff Central railway station
- Easily accessed by car being just off the A4232 which links directly into Cardiff Bay and J33 of the M4
- Situated on Raleigh Walk which forms part of the Waterfront 2000 development
all available spaces(3)
Display Rental Rate as
- Space
- Size
- Term
- Rental Rate
- Space Use
- Condition
- Available
The property comprises a self-contained, 3 storey office building to let on negotiable terms. Rent on application.
- Use Class: B1
- Mostly Open Floor Plan Layout
- Can be combined with additional space(s) for up to 2,089 SF of adjacent space
- Kitchen
- Raised Floor
- Recessed Lighting
- DDA Compliant
- Fully carpeted
- Suspended ceilings with recessed lighting
- Partially Built-Out as Standard Office
- Fits 2 - 6 People
- Central Heating System
- Fully Carpeted
- Drop Ceilings
- Energy Performance Rating - B
- Private Restrooms
- 7 parking spaces
The property comprises a self-contained, 3 storey office building to let on negotiable terms. Rent on application.
- Use Class: B1
- Mostly Open Floor Plan Layout
- Can be combined with additional space(s) for up to 2,089 SF of adjacent space
- Kitchen
- Raised Floor
- Recessed Lighting
- DDA Compliant
- Fully carpeted
- Suspended ceilings with recessed lighting
- Partially Built-Out as Standard Office
- Fits 2 - 6 People
- Central Heating System
- Fully Carpeted
- Drop Ceilings
- Energy Performance Rating - B
- Private Restrooms
- 7 parking spaces
The property comprises a self-contained, 3 storey office building to let on negotiable terms. Rent on application.
- Use Class: B1
- Mostly Open Floor Plan Layout
- Can be combined with additional space(s) for up to 2,089 SF of adjacent space
- Kitchen
- Raised Floor
- Recessed Lighting
- DDA Compliant
- Fully carpeted
- Suspended ceilings with recessed lighting
- Partially Built-Out as Standard Office
- Fits 2 - 6 People
- Central Heating System
- Fully Carpeted
- Drop Ceilings
- Energy Performance Rating - B
- Private Restrooms
- 7 parking spaces
| Space | Size | Term | Rental Rate | Space Use | Condition | Available |
| Ground, Ste 9 | 675 SF | Negotiable | Upon Request Upon Request Upon Request Upon Request Upon Request Upon Request | Office | Partial Build-Out | Pending |
| 1st Floor, Ste 9 | 703 SF | Negotiable | Upon Request Upon Request Upon Request Upon Request Upon Request Upon Request | Office | Partial Build-Out | Pending |
| 2nd Floor, Ste 9 | 711 SF | Negotiable | Upon Request Upon Request Upon Request Upon Request Upon Request Upon Request | Office | Partial Build-Out | Pending |
Ground, Ste 9
| Size |
| 675 SF |
| Term |
| Negotiable |
| Rental Rate |
| Upon Request Upon Request Upon Request Upon Request Upon Request Upon Request |
| Space Use |
| Office |
| Condition |
| Partial Build-Out |
| Available |
| Pending |
1st Floor, Ste 9
| Size |
| 703 SF |
| Term |
| Negotiable |
| Rental Rate |
| Upon Request Upon Request Upon Request Upon Request Upon Request Upon Request |
| Space Use |
| Office |
| Condition |
| Partial Build-Out |
| Available |
| Pending |
2nd Floor, Ste 9
| Size |
| 711 SF |
| Term |
| Negotiable |
| Rental Rate |
| Upon Request Upon Request Upon Request Upon Request Upon Request Upon Request |
| Space Use |
| Office |
| Condition |
| Partial Build-Out |
| Available |
| Pending |
Ground, Ste 9
| Size | 675 SF |
| Term | Negotiable |
| Rental Rate | Upon Request |
| Space Use | Office |
| Condition | Partial Build-Out |
| Available | Pending |
The property comprises a self-contained, 3 storey office building to let on negotiable terms. Rent on application.
- Use Class: B1
- Partially Built-Out as Standard Office
- Mostly Open Floor Plan Layout
- Fits 2 - 6 People
- Can be combined with additional space(s) for up to 2,089 SF of adjacent space
- Central Heating System
- Kitchen
- Fully Carpeted
- Raised Floor
- Drop Ceilings
- Recessed Lighting
- Energy Performance Rating - B
- DDA Compliant
- Private Restrooms
- Fully carpeted
- 7 parking spaces
- Suspended ceilings with recessed lighting
1st Floor, Ste 9
| Size | 703 SF |
| Term | Negotiable |
| Rental Rate | Upon Request |
| Space Use | Office |
| Condition | Partial Build-Out |
| Available | Pending |
The property comprises a self-contained, 3 storey office building to let on negotiable terms. Rent on application.
- Use Class: B1
- Partially Built-Out as Standard Office
- Mostly Open Floor Plan Layout
- Fits 2 - 6 People
- Can be combined with additional space(s) for up to 2,089 SF of adjacent space
- Central Heating System
- Kitchen
- Fully Carpeted
- Raised Floor
- Drop Ceilings
- Recessed Lighting
- Energy Performance Rating - B
- DDA Compliant
- Private Restrooms
- Fully carpeted
- 7 parking spaces
- Suspended ceilings with recessed lighting
2nd Floor, Ste 9
| Size | 711 SF |
| Term | Negotiable |
| Rental Rate | Upon Request |
| Space Use | Office |
| Condition | Partial Build-Out |
| Available | Pending |
The property comprises a self-contained, 3 storey office building to let on negotiable terms. Rent on application.
- Use Class: B1
- Partially Built-Out as Standard Office
- Mostly Open Floor Plan Layout
- Fits 2 - 6 People
- Can be combined with additional space(s) for up to 2,089 SF of adjacent space
- Central Heating System
- Kitchen
- Fully Carpeted
- Raised Floor
- Drop Ceilings
- Recessed Lighting
- Energy Performance Rating - B
- DDA Compliant
- Private Restrooms
- Fully carpeted
- 7 parking spaces
- Suspended ceilings with recessed lighting
Property Overview
The property comprises a self-contained, 3 storey office building. The property benefits from from raised floors, suspended ceilings with recessed lighting, gas central heating and male, female and disabled wc facilities. The property is situated on Raleigh Walk which forms part of the Waterfront 2000 development. It is ideally located being only a short walk from Cardiff Central railway station as well as St David's 2 shopping centre, anchored by John Lewis.10 Columbus Walk is also located adjacent to the Capital Quarter office development and a number of amenities including Novotel Hotel and Kin+Ilk coffee shop. The property is easily accessed by car being just off the A4232 which links directly into Cardiff Bay and J33 of the M4. The M4 at Junctions 29 and 30 to the east is also accessible via Newport Road and the A48M.
- 24 Hour Access
- Raised Floor
- Kitchen
- Energy Performance Rating - C
- Central Heating
- Demised WC facilities
- Fully Carpeted
- Direct Elevator Exposure
- Open-Plan
- Drop Ceiling
- Wi-Fi
PROPERTY FACTS
Presented by

1-11 Brigantine Pl
Hmm, there seems to have been an error sending your message. Please try again.
Thanks! Your message was sent.






