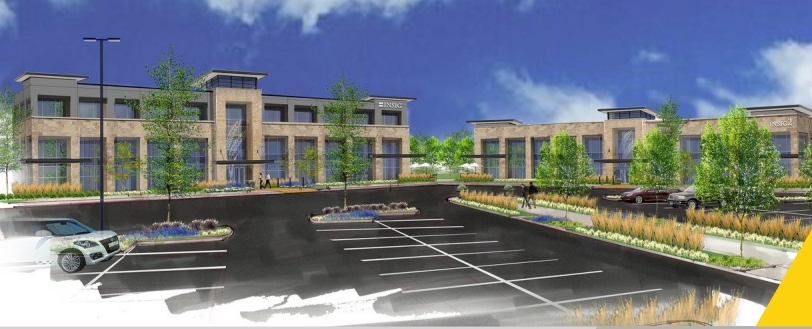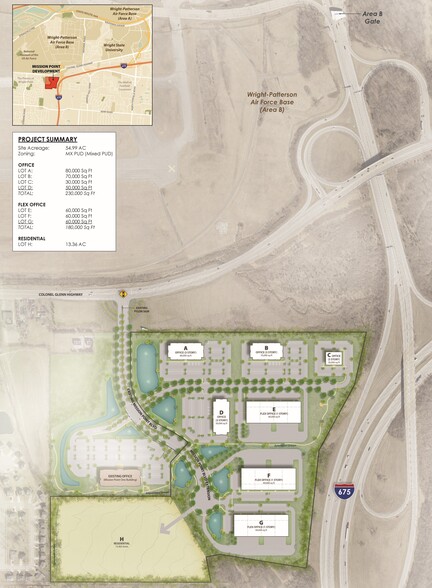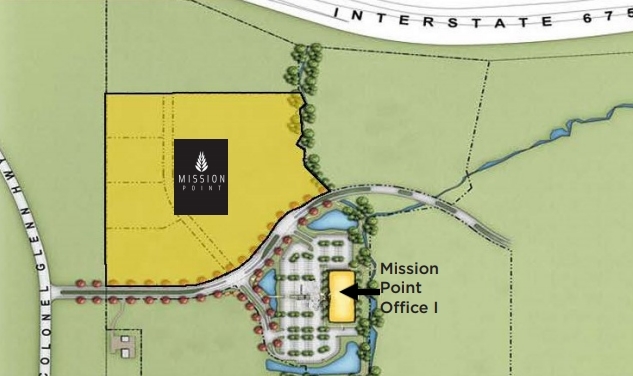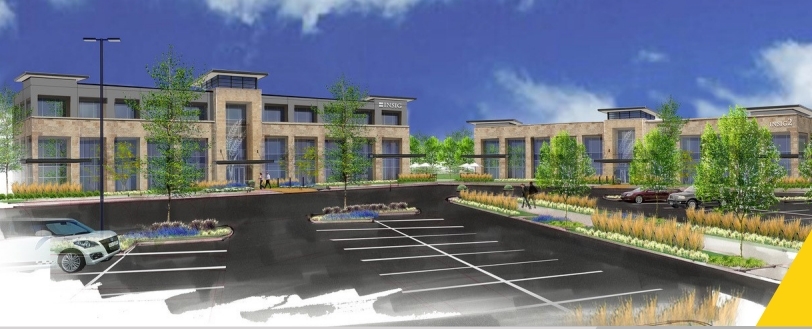Mission Point 2.0 Beavercreek, OH 45431 30,000 - 210,000 SF of Space Available



PARK HIGHLIGHTS
- Only minutes from Wright-Patterson Air Force Base and Wright State University
- Building signage available for qualified tenants
PARK FACTS
| Total Space Available | 210,000 SF |
| Max. Contiguous | 90,000 SF |
| Park Type | Office Park |
| Features | Air Conditioning |
ALL AVAILABLE SPACES(6)
Display Rental Rate as
- SPACE
- SIZE
- TERM
- RENTAL RATE
- SPACE USE
- CONDITION
- AVAILABLE
Large floor plates allow for many office uses. Build to Suit varies based on Tenant Specifications. Building signage available for qualified tenants
- Listed rate may not include certain utilities, building services and property expenses
- Only minutes from Wright-Patterson Air Force Base
- Space is in Excellent Condition
- Located in Beavercreek
| Space | Size | Term | Rental Rate | Space Use | Condition | Available |
| 1st Floor | 60,000 SF | Negotiable | Upon Request | Flex | Shell Space | 2025-07-01 |
2604 Mission Point Blvd - 1st Floor
- SPACE
- SIZE
- TERM
- RENTAL RATE
- SPACE USE
- CONDITION
- AVAILABLE
Large floor plates allow for many office uses. Build to Suit varies based on Tenant Specifications. Building signage available for qualified tenants
- Lease rate does not include utilities, property expenses or building services
- Fits 75 - 240 People
- Can be combined with additional space(s) for up to 60,000 SF of adjacent space
- Located in Beavercreek
- Open Floor Plan Layout
- Space is in Excellent Condition
- Only minutes from Wright-Patterson Air Force Base
Large floor plates allow for many office uses. Build to Suit varies based on Tenant Specifications. Building signage available for qualified tenants
- Lease rate does not include utilities, property expenses or building services
- Fits 75 - 240 People
- Can be combined with additional space(s) for up to 60,000 SF of adjacent space
- Located in Beavercreek
- Open Floor Plan Layout
- Space is in Excellent Condition
- Only minutes from Wright-Patterson Air Force Base
| Space | Size | Term | Rental Rate | Space Use | Condition | Available |
| 1st Floor | 30,000 SF | Negotiable | $27.68 CAD/SF/YR | Office | Shell Space | 2025-07-01 |
| 2nd Floor | 30,000 SF | Negotiable | $27.68 CAD/SF/YR | Office | Shell Space | 2025-07-01 |
2604 Mission Point Blvd - 1st Floor
2604 Mission Point Blvd - 2nd Floor
- SPACE
- SIZE
- TERM
- RENTAL RATE
- SPACE USE
- CONDITION
- AVAILABLE
Large floor plates allow for many office uses. Build to Suit varies based on Tenant Specifications. Building signage available for qualified tenants
- Lease rate does not include utilities, property expenses or building services
- Fits 75 - 240 People
- Can be combined with additional space(s) for up to 90,000 SF of adjacent space
- Located in the City of Beavercreek
- Open Floor Plan Layout
- Space is in Excellent Condition
- Only minutes from Wright-Patterson Air Force Base
Large floor plates allow for many office uses. Build to Suit varies based on Tenant Specifications. Building signage available for qualified tenants
- Lease rate does not include utilities, property expenses or building services
- Fits 75 - 240 People
- Can be combined with additional space(s) for up to 90,000 SF of adjacent space
- Located in Beavercreek
- Open Floor Plan Layout
- Space is in Excellent Condition
- Only minutes from Wright-Patterson Air Force Base
Large floor plates allow for many office uses. Build to Suit varies based on Tenant Specifications. Building signage available for qualified tenants
- Lease rate does not include utilities, property expenses or building services
- Fits 75 - 240 People
- Can be combined with additional space(s) for up to 90,000 SF of adjacent space
- Located in Beavercreek
- Open Floor Plan Layout
- Space is in Excellent Condition
- Only minutes from Wright-Patterson Air Force Base
| Space | Size | Term | Rental Rate | Space Use | Condition | Available |
| 1st Floor | 30,000 SF | Negotiable | $27.68 CAD/SF/YR | Office | Shell Space | 2025-07-01 |
| 2nd Floor | 30,000 SF | Negotiable | $27.68 CAD/SF/YR | Office | Shell Space | 2025-07-01 |
| 3rd Floor | 30,000 SF | Negotiable | $27.68 CAD/SF/YR | Office | Shell Space | 2025-07-01 |
2606 Mission Point Blvd - 1st Floor
2606 Mission Point Blvd - 2nd Floor
2606 Mission Point Blvd - 3rd Floor
SITE PLAN
PARK OVERVIEW
Amenities such as hotels, restaurants, shopping malls, and many other services are within a 2.5 mile radius. The I-675 highway interchange (Exit #18) is approximately 500 feet from the Mission Point entrance.
- Air Conditioning








