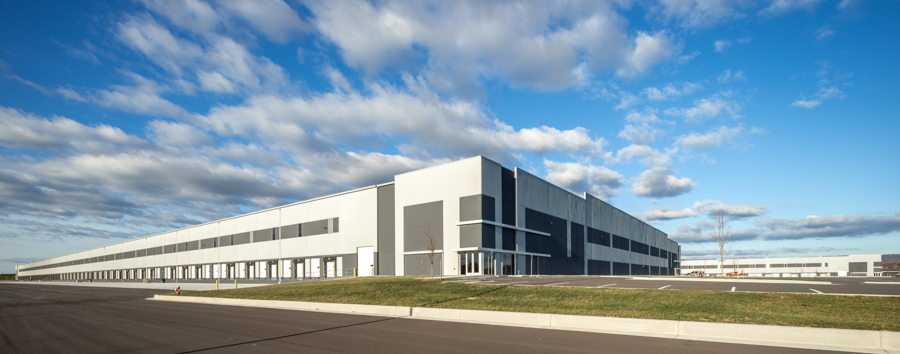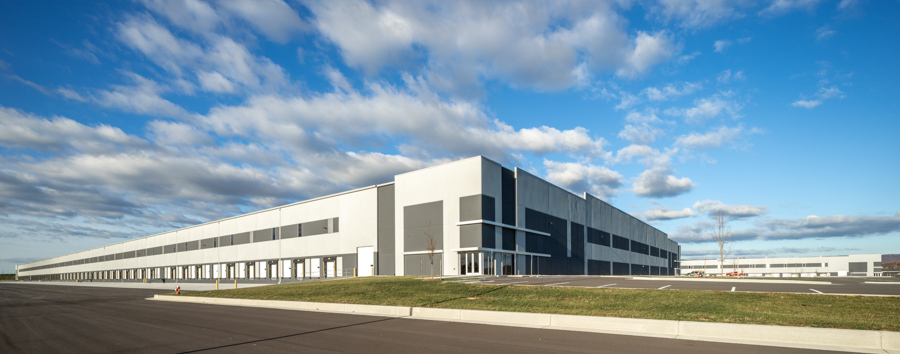
This feature is unavailable at the moment.
We apologize, but the feature you are trying to access is currently unavailable. We are aware of this issue and our team is working hard to resolve the matter.
Please check back in a few minutes. We apologize for the inconvenience.
- LoopNet Team
thank you

Your email has been sent!
Tabler Station Logistics Park Martinsburg, WV 25405
100,000 - 1,226,120 SF of Industrial Space Available



Park Highlights
- Expansive and Versatile: With ±365,400 SF and a cross-dock configuration, this industrial warehouse offers ample space for various operations.
- Modern Amenities: 60 mil EPDM roof, 8" concrete slab, gas-fired heating units, and robust power supply of 4,000A, 480/277V 3-phase.
- Expansive Industrial Space: ±860,720 sq ft with 40' clear height, ideal for large-scale operations and efficient storage.
- Versatile Layout: Cross-dock configuration, 200 dock doors, 4 drive-in doors, and ample parking for 759 cars and 246 trailers.
- Impressive Features: Clear height of 40', 90 dock doors, 4 drive-in doors, and ESFR sprinklers ensure efficiency and safety.
- Convenient Parking: ±422 car parking spaces and ±152 trailer parking spaces provide ample room for vehicles and logistics operations.
- Prime Location: Offering strategic and convenient access to major transportation routes.
- Superior Infrastructure: ESFR sprinkler system, 60 mil EPDM roof, 8" concrete slab floor, and 4,000A power supply for reliable operations.
PARK FACTS
| Min. Divisible | 100,000 SF | Park Type | Industrial Park |
| Min. Divisible | 100,000 SF |
| Park Type | Industrial Park |
all available spaces(2)
Display Rental Rate as
- Space
- Size
- Term
- Rental Rate
- Space Use
- Condition
- Available
- Includes 1,943 SF of dedicated office space
- 200 Loading Docks
- 4 Drive Ins
| Space | Size | Term | Rental Rate | Space Use | Condition | Available |
| 1st Floor | 200,000-860,720 SF | Negotiable | Upon Request Upon Request Upon Request Upon Request Upon Request Upon Request | Industrial | Full Build-Out | Now |
5031 Winchester Ave - 1st Floor
- Space
- Size
- Term
- Rental Rate
- Space Use
- Condition
- Available
- Includes 1,835 SF of dedicated office space
- 90 Loading Docks
- 4 Drive Ins
| Space | Size | Term | Rental Rate | Space Use | Condition | Available |
| 1st Floor | 100,000-365,400 SF | Negotiable | Upon Request Upon Request Upon Request Upon Request Upon Request Upon Request | Industrial | Full Build-Out | Now |
4903 Winchester Ave - 1st Floor
5031 Winchester Ave - 1st Floor
| Size | 200,000-860,720 SF |
| Term | Negotiable |
| Rental Rate | Upon Request |
| Space Use | Industrial |
| Condition | Full Build-Out |
| Available | Now |
- Includes 1,943 SF of dedicated office space
- 4 Drive Ins
- 200 Loading Docks
4903 Winchester Ave - 1st Floor
| Size | 100,000-365,400 SF |
| Term | Negotiable |
| Rental Rate | Upon Request |
| Space Use | Industrial |
| Condition | Full Build-Out |
| Available | Now |
- Includes 1,835 SF of dedicated office space
- 4 Drive Ins
- 90 Loading Docks
Park Overview
Introducing a premier industrial warehouse property available for lease in Tabler Station Logistics Park, situated in a prime location and offering exceptional features and amenities. Phase I of this expansive property spans 365,400 square feet, and can be subdivided to accommodate down to 100,000 square feet. The warehouse boasts impressive dimensions, measuring 812 feet by 450 feet, providing ample space for various industrial operations. The configuration of this warehouse is cross-dock, offering efficient logistics and distribution capabilities. The typical bay size is 56 feet by 52 feet, while the speed bay size measures 70 feet, accommodating a seamless flow of goods. The truck court depth extends up to 185 feet, allowing for convenient loading and unloading of vehicles. The property is equipped with a 60 mil EPDM membrane roof, ensuring optimal protection against the elements. The 8-inch concrete slab floor provides durability and stability for heavy equipment and machinery. The clear height reaches an impressive 40 feet, offering abundant vertical storage capacity. With a generous allocation of resources, the property includes 90 dock doors, each measuring 9 feet by 10 feet, as well as four drive-in doors measuring 12 feet by 14 feet. The sprinkler system is equipped with ESFR technology, ensuring comprehensive fire protection. Furthermore, this industrial warehouse property offers ample parking for both cars and trailers, with approximately 422 car parking spaces and 152 trailer parking spaces available for tenant use. The power supply is robust, featuring 4,000 amps and 480/277 volts on a 3-phase system. Gas-fired heating units provide efficient climate control throughout the facility. Owned and managed by Hines Development, a renowned industry leader, this industrial warehouse property presents an exceptional opportunity for businesses seeking a state-of-the-art facility. With its prime location, expansive size, modern features, and unmatched amenities, this property is ideal for companies in need of a versatile and high-performing industrial space.
Presented by
Company Not Provided
Tabler Station Logistics Park | Martinsburg, WV 25405
Hmm, there seems to have been an error sending your message. Please try again.
Thanks! Your message was sent.














