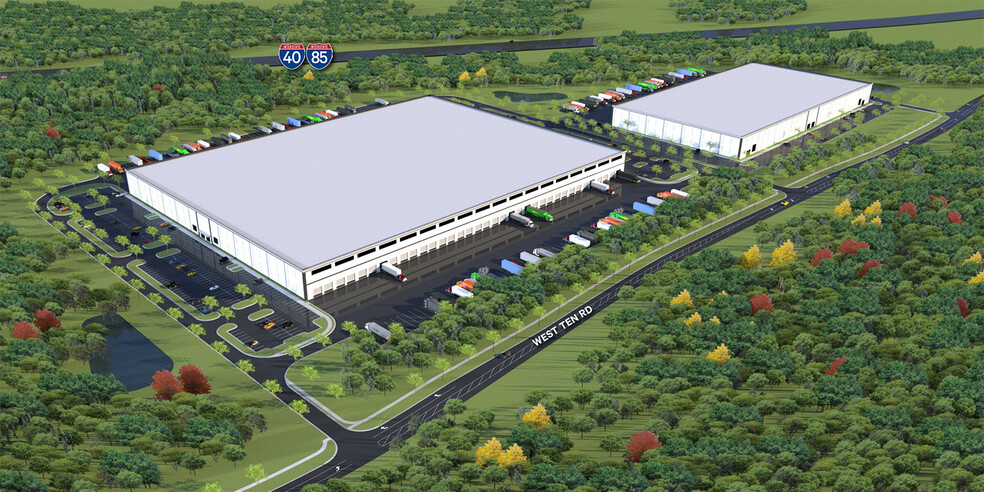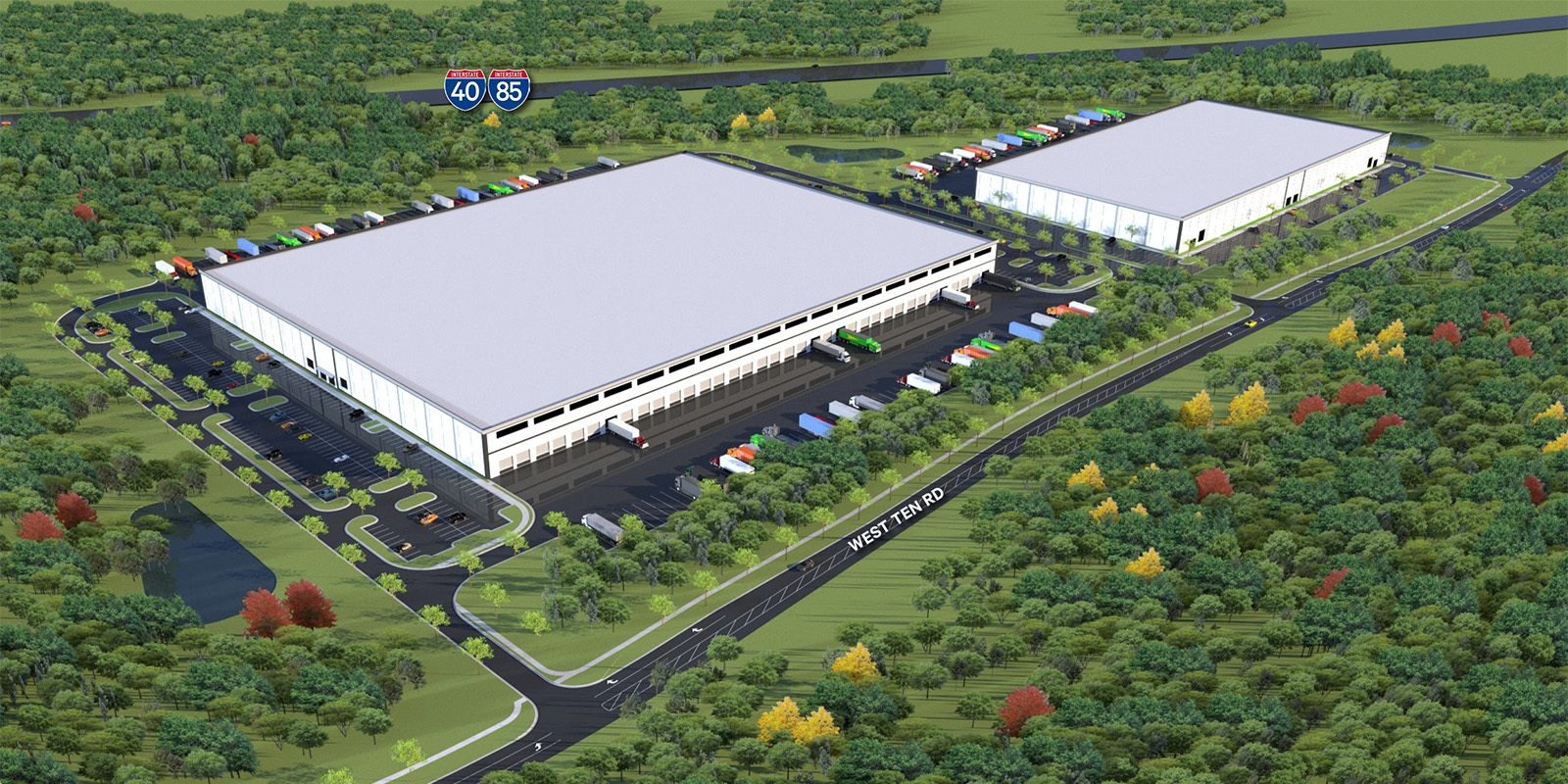
This feature is unavailable at the moment.
We apologize, but the feature you are trying to access is currently unavailable. We are aware of this issue and our team is working hard to resolve the matter.
Please check back in a few minutes. We apologize for the inconvenience.
- LoopNet Team
thank you

Your email has been sent!
Orange County Industrial Center Efland, NC 27243
252,000 - 777,000 SF of Industrial Space Available

Park Highlights
- Offers flexible building and development options tailored to meet specific business needs.
- Strategically located with immediate access to the I-40/85 confluence, providing seamless connectivity to major highways and thoroughfares.
- Full city and utility services available to support a wide range of industrial operations.
- The site is accessible from the I-40/85 interchanges at Buckhorn Road (Exit 157) and Mt. Willing Road (Exit 160).
PARK FACTS
| Park Type | Industrial Park | Features | Signage |
| Park Type | Industrial Park |
| Features | Signage |
Features and Amenities
- Signage
all available spaces(2)
Display Rental Rate as
- Space
- Size
- Term
- Rental Rate
- Space Use
- Condition
- Available
Building 2, part of the Orange County Industrial Center, spans ±525,000 square feet and is designed for larger-scale industrial operations. This expansive facility benefits from exceptional proximity to the I-40/85 confluence, providing seamless access to major highways and thoroughfares. With its flexible design, Building 2 can accommodate a wide range of industrial activities and is equipped with comprehensive city and utility services. Located on West Ten Road, it offers convenient access from the I-40/85 interchanges at Buckhorn Road (Exit 157) and Mt. Willing Road (Exit 160), making it a prime choice for businesses in need of a substantial and accessible industrial space.
- Space is in Excellent Condition
- Easy access from I-40/85.
- Strategically positioned.
| Space | Size | Term | Rental Rate | Space Use | Condition | Available |
| 1st Floor | 525,000 SF | Negotiable | Upon Request Upon Request Upon Request Upon Request Upon Request Upon Request | Industrial | Full Build-Out | 2026-06-01 |
0 West Ten Rd - 1st Floor
- Space
- Size
- Term
- Rental Rate
- Space Use
- Condition
- Available
Building 1 at the Orange County Industrial Center spans ±252,000 sq. ft. and is designed to accommodate a variety of industrial uses. With its strategic location offering immediate access to the I-40/85 interchange, this facility provides unparalleled connectivity to major transportation routes. The building is equipped to support diverse operational needs, benefiting from full city and utility services. Its flexible design allows for customization to meet specific business requirements, making it an ideal choice for companies seeking a well-positioned and functional industrial space.
- Easy access from I-40/85
- Prime site on West Ten Road
| Space | Size | Term | Rental Rate | Space Use | Condition | Available |
| 1st Floor | 252,000 SF | Negotiable | Upon Request Upon Request Upon Request Upon Request Upon Request Upon Request | Industrial | Full Build-Out | 2026-06-01 |
00 West Ten Rd - 1st Floor
0 West Ten Rd - 1st Floor
| Size | 525,000 SF |
| Term | Negotiable |
| Rental Rate | Upon Request |
| Space Use | Industrial |
| Condition | Full Build-Out |
| Available | 2026-06-01 |
Building 2, part of the Orange County Industrial Center, spans ±525,000 square feet and is designed for larger-scale industrial operations. This expansive facility benefits from exceptional proximity to the I-40/85 confluence, providing seamless access to major highways and thoroughfares. With its flexible design, Building 2 can accommodate a wide range of industrial activities and is equipped with comprehensive city and utility services. Located on West Ten Road, it offers convenient access from the I-40/85 interchanges at Buckhorn Road (Exit 157) and Mt. Willing Road (Exit 160), making it a prime choice for businesses in need of a substantial and accessible industrial space.
- Space is in Excellent Condition
- Strategically positioned.
- Easy access from I-40/85.
00 West Ten Rd - 1st Floor
| Size | 252,000 SF |
| Term | Negotiable |
| Rental Rate | Upon Request |
| Space Use | Industrial |
| Condition | Full Build-Out |
| Available | 2026-06-01 |
Building 1 at the Orange County Industrial Center spans ±252,000 sq. ft. and is designed to accommodate a variety of industrial uses. With its strategic location offering immediate access to the I-40/85 interchange, this facility provides unparalleled connectivity to major transportation routes. The building is equipped to support diverse operational needs, benefiting from full city and utility services. Its flexible design allows for customization to meet specific business requirements, making it an ideal choice for companies seeking a well-positioned and functional industrial space.
- Easy access from I-40/85
- Prime site on West Ten Road
Park Overview
The Orange County Industrial Center is a premier ±777,000 sq. ft. planned Class A industrial park offering exceptional proximity to major highway interchanges. Located on West Ten Road, this site benefits from immediate access to the I-40/85 confluence, facilitating convenient connectivity to other key thoroughfares. The property features full city and utility services, ensuring comprehensive support for various industrial operations. Flexible building and development options are available, catering to diverse business needs. The site is easily accessible from the I-40/85 interchanges at Buckhorn Road (Exit 157) and Mt. Willing Road (Exit 160).
Presented by

Orange County Industrial Center | Efland, NC 27243
Hmm, there seems to have been an error sending your message. Please try again.
Thanks! Your message was sent.




